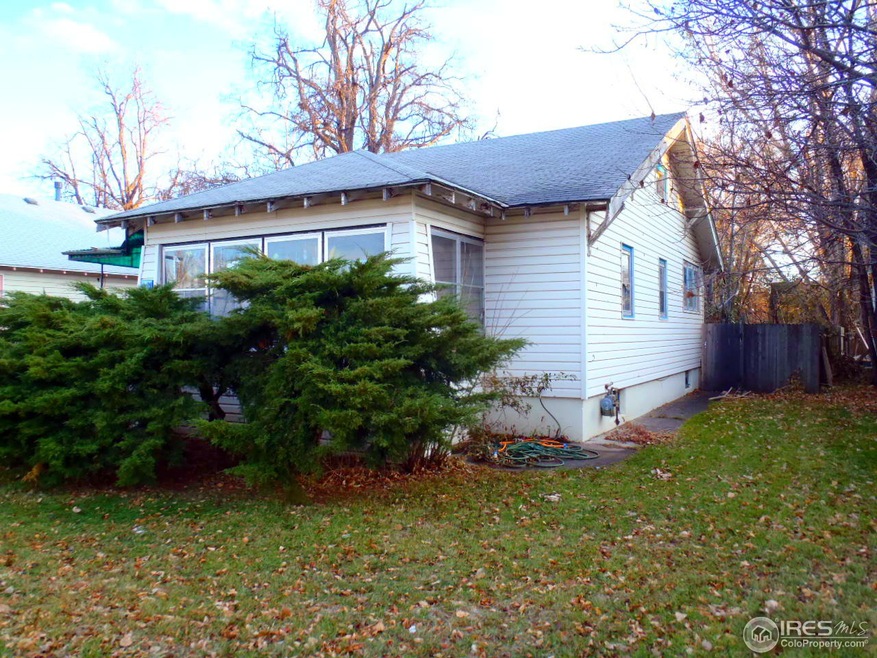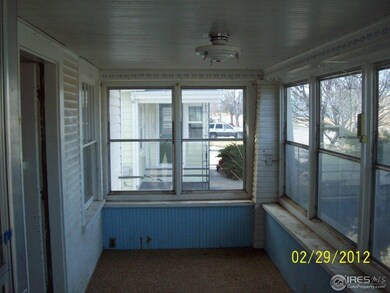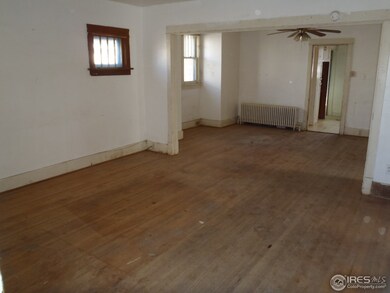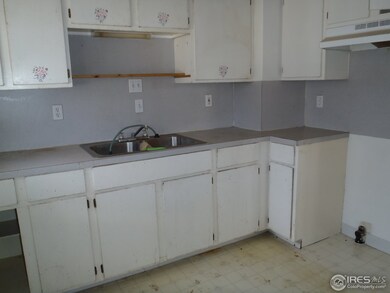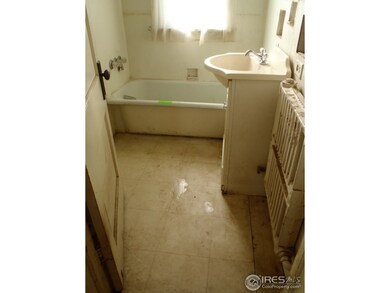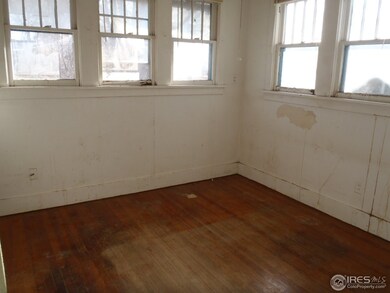813 Main St Windsor, CO 80550
Downtown Windsor Neighborhood
2
Beds
1
Bath
950
Sq Ft
9,583
Sq Ft Lot
Highlights
- Wood Flooring
- 1 Car Detached Garage
- 1-Story Property
- No HOA
- Hot Water Heating System
About This Home
As of December 2023MUST SEE HISTORIC PROPERTY, HEART of Windsor. 19th century 1 story, wood floors throughout. This home is a fixer-upper with 10 ft ceilings and a wide open feel.
Home Details
Home Type
- Single Family
Est. Annual Taxes
- $1,083
Year Built
- Built in 1925
Lot Details
- 9,583 Sq Ft Lot
- Property is zoned CB
Parking
- 1 Car Detached Garage
Home Design
- Wood Frame Construction
- Composition Roof
Interior Spaces
- 950 Sq Ft Home
- 1-Story Property
- Basement Fills Entire Space Under The House
Flooring
- Wood
- Vinyl
Bedrooms and Bathrooms
- 2 Bedrooms
- 1 Full Bathroom
Schools
- Tozer Elementary School
- Windsor Middle School
- Windsor High School
Utilities
- Radiator
- Hot Water Heating System
Community Details
- No Home Owners Association
- Bowmans Add Subdivision
Listing and Financial Details
- Assessor Parcel Number R1434686
Ownership History
Date
Name
Owned For
Owner Type
Purchase Details
Listed on
Jan 27, 2017
Closed on
Mar 9, 2017
Sold by
Nace Randy C and Nace Jana L
Bought by
Gill R Joe and Gill Patricia J
Seller's Agent
Ryan Spencer
Group Harmony
Buyer's Agent
June Lemmings
Keller Williams 1st Realty
List Price
$299,000
Sold Price
$305,000
Premium/Discount to List
$6,000
2.01%
Total Days on Market
8
Current Estimated Value
Home Financials for this Owner
Home Financials are based on the most recent Mortgage that was taken out on this home.
Estimated Appreciation
$207,877
Avg. Annual Appreciation
6.54%
Original Mortgage
$240,000
Outstanding Balance
$201,491
Interest Rate
4.19%
Mortgage Type
New Conventional
Estimated Equity
$311,386
Purchase Details
Listed on
Mar 1, 2012
Closed on
Mar 19, 2012
Sold by
Citicorp Trus Bank Fsb
Bought by
Nace Randy C and Nace Jana L
Seller's Agent
Karen Sothoron
Select Professionals Realty
Buyer's Agent
David Muth
Group Harmony
List Price
$102,900
Sold Price
$103,000
Premium/Discount to List
$100
0.1%
Home Financials for this Owner
Home Financials are based on the most recent Mortgage that was taken out on this home.
Avg. Annual Appreciation
24.74%
Original Mortgage
$82,400
Interest Rate
3.92%
Mortgage Type
New Conventional
Purchase Details
Closed on
Dec 12, 2011
Sold by
Mcdaniel Rebecca Lynn
Bought by
Citicorp Trust Bank Fsb
Purchase Details
Closed on
Jan 30, 1992
Sold by
Yoknis Myron E and Yoknis Linda R
Bought by
Mcdaniel Rebecca Lynn
Purchase Details
Closed on
Nov 18, 1986
Sold by
Lind Edward and Lind Lydia
Bought by
Yoknis Myron E and Yoknis Linda R
Map
Create a Home Valuation Report for This Property
The Home Valuation Report is an in-depth analysis detailing your home's value as well as a comparison with similar homes in the area
Home Values in the Area
Average Home Value in this Area
Purchase History
| Date | Type | Sale Price | Title Company |
|---|---|---|---|
| Warranty Deed | $305,000 | The Group Guaranteed Title | |
| Special Warranty Deed | $103,000 | Assured Title | |
| Trustee Deed | -- | None Available | |
| Deed | $61,000 | -- | |
| Deed | $57,000 | -- |
Source: Public Records
Mortgage History
| Date | Status | Loan Amount | Loan Type |
|---|---|---|---|
| Closed | $0 | New Conventional | |
| Open | $240,000 | New Conventional | |
| Previous Owner | $20,000 | Credit Line Revolving | |
| Previous Owner | $146,400 | New Conventional | |
| Previous Owner | $82,400 | New Conventional | |
| Previous Owner | $5,000 | Unknown | |
| Previous Owner | $90,245 | Unknown | |
| Previous Owner | $21,500 | Credit Line Revolving | |
| Previous Owner | $11,500 | Credit Line Revolving | |
| Previous Owner | $6,000 | Stand Alone Second |
Source: Public Records
Property History
| Date | Event | Price | Change | Sq Ft Price |
|---|---|---|---|---|
| 12/19/2023 12/19/23 | Sold | $535,750 | -2.6% | $419 / Sq Ft |
| 11/11/2023 11/11/23 | For Sale | $550,000 | +434.0% | $430 / Sq Ft |
| 05/03/2020 05/03/20 | Off Market | $103,000 | -- | -- |
| 01/28/2019 01/28/19 | Off Market | $305,000 | -- | -- |
| 03/09/2017 03/09/17 | Sold | $305,000 | +2.0% | $317 / Sq Ft |
| 02/07/2017 02/07/17 | Pending | -- | -- | -- |
| 01/27/2017 01/27/17 | For Sale | $299,000 | +190.3% | $310 / Sq Ft |
| 04/13/2012 04/13/12 | Sold | $103,000 | +0.1% | $108 / Sq Ft |
| 03/14/2012 03/14/12 | Pending | -- | -- | -- |
| 03/01/2012 03/01/12 | For Sale | $102,900 | -- | $108 / Sq Ft |
Source: IRES MLS
Tax History
| Year | Tax Paid | Tax Assessment Tax Assessment Total Assessment is a certain percentage of the fair market value that is determined by local assessors to be the total taxable value of land and additions on the property. | Land | Improvement |
|---|---|---|---|---|
| 2024 | $2,425 | $27,460 | $7,130 | $20,330 |
| 2023 | $2,226 | $29,390 | $6,430 | $22,960 |
| 2022 | $2,018 | $20,790 | $4,620 | $16,170 |
| 2021 | $1,881 | $21,390 | $4,750 | $16,640 |
| 2020 | $1,694 | $19,650 | $4,750 | $14,900 |
| 2019 | $1,679 | $19,650 | $4,750 | $14,900 |
| 2018 | $1,444 | $15,990 | $3,280 | $12,710 |
| 2017 | $1,529 | $15,990 | $3,280 | $12,710 |
| 2016 | $1,280 | $13,520 | $2,720 | $10,800 |
| 2015 | $1,190 | $13,520 | $2,720 | $10,800 |
| 2014 | $1,047 | $11,150 | $2,260 | $8,890 |
Source: Public Records
Source: IRES MLS
MLS Number: 674454
APN: R1434686
Nearby Homes
- 624 Walnut St
- 606 Elm St
- 0 Durum St Unit 1011235
- 0 Durum St Unit 945058
- 1118 Gunnison River Dr
- 6463 Colorado 392
- 816 Stone Mountain Ct Unit 1-6
- 1041 Grand Ave
- 803 Table Mountain Ct
- 1030 Grand Ave
- 806 Stone Mountain Dr Unit 103
- 804 Stone Mountain Dr Unit 204
- 318 Chestnut St
- 217 Locust St
- 116 Walnut St
- 108 Walnut St
- 101 Main St
- 221 Chestnut St
- 1021 Pinyon Dr
- 707 3rd St
