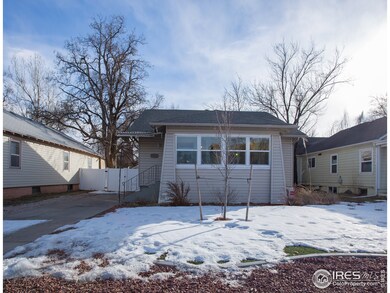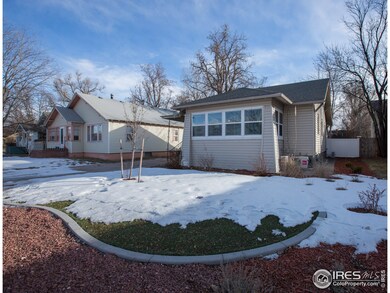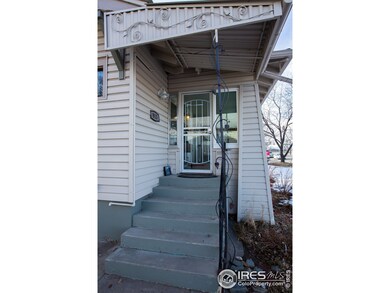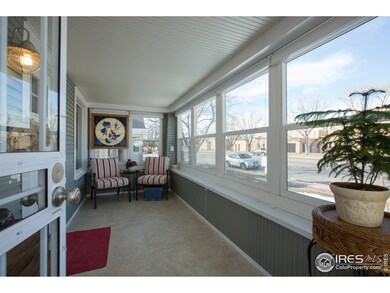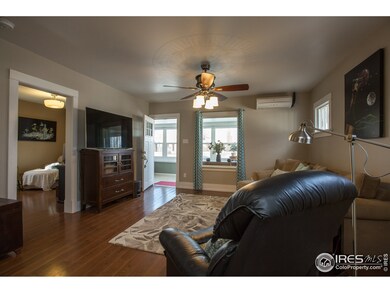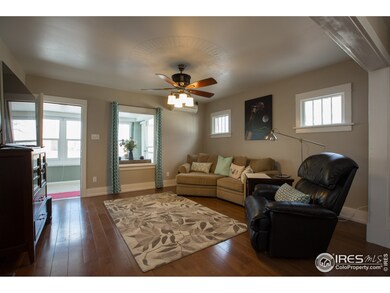
813 Main St Windsor, CO 80550
Downtown Windsor NeighborhoodHighlights
- Open Floorplan
- Wood Flooring
- Cottage
- Deck
- No HOA
- 3 Car Detached Garage
About This Home
As of December 2023Fully remodeled home w/separate detached studio AND huge pole barn! New everything; elec., plumbing, radiant heat, boiler, trim, lights, interior doors, vinyl siding, windows & newer roof! Kitchen w/new cabinets, SS appliances, gas range/double ovens, microwave, dishwasher, quartz counters & apron sink! Bath features a clawfoot tub/shower! Landscaping is low-maintenance w/artificial turf, concrete curbing & features a deck/patio. Fully fenced yard w/shed! Wood flrs, sunroom/porch, extra parking.
Home Details
Home Type
- Single Family
Est. Annual Taxes
- $1,190
Year Built
- Built in 1925
Lot Details
- 9,500 Sq Ft Lot
- Wood Fence
- Chain Link Fence
Parking
- 3 Car Detached Garage
- Alley Access
Home Design
- Cottage
- Wood Frame Construction
- Composition Roof
- Vinyl Siding
Interior Spaces
- 963 Sq Ft Home
- 1-Story Property
- Open Floorplan
- Ceiling Fan
- Double Pane Windows
- Window Treatments
- Dining Room
- Wood Flooring
- Storm Windows
- Washer and Dryer Hookup
Kitchen
- Gas Oven or Range
- Microwave
Bedrooms and Bathrooms
- 2 Bedrooms
- 1 Bathroom
- Primary bathroom on main floor
Unfinished Basement
- Basement Fills Entire Space Under The House
- Laundry in Basement
Outdoor Features
- Deck
- Patio
- Exterior Lighting
- Outdoor Storage
- Outbuilding
Schools
- Skyview Elementary School
- Windsor Middle School
- Windsor High School
Utilities
- Air Conditioning
- Heat Pump System
- Radiant Heating System
- Hot Water Heating System
- High Speed Internet
- Cable TV Available
Community Details
- No Home Owners Association
- Bowmans Subdivision
Listing and Financial Details
- Assessor Parcel Number R1434686
Ownership History
Purchase Details
Home Financials for this Owner
Home Financials are based on the most recent Mortgage that was taken out on this home.Purchase Details
Home Financials for this Owner
Home Financials are based on the most recent Mortgage that was taken out on this home.Purchase Details
Purchase Details
Purchase Details
Map
Similar Home in Windsor, CO
Home Values in the Area
Average Home Value in this Area
Purchase History
| Date | Type | Sale Price | Title Company |
|---|---|---|---|
| Warranty Deed | $305,000 | The Group Guaranteed Title | |
| Special Warranty Deed | $103,000 | Assured Title | |
| Trustee Deed | -- | None Available | |
| Deed | $61,000 | -- | |
| Deed | $57,000 | -- |
Mortgage History
| Date | Status | Loan Amount | Loan Type |
|---|---|---|---|
| Closed | $0 | New Conventional | |
| Open | $240,000 | New Conventional | |
| Previous Owner | $20,000 | Credit Line Revolving | |
| Previous Owner | $146,400 | New Conventional | |
| Previous Owner | $82,400 | New Conventional | |
| Previous Owner | $5,000 | Unknown | |
| Previous Owner | $90,245 | Unknown | |
| Previous Owner | $21,500 | Credit Line Revolving | |
| Previous Owner | $11,500 | Credit Line Revolving | |
| Previous Owner | $6,000 | Stand Alone Second |
Property History
| Date | Event | Price | Change | Sq Ft Price |
|---|---|---|---|---|
| 12/19/2023 12/19/23 | Sold | $535,750 | -2.6% | $419 / Sq Ft |
| 11/11/2023 11/11/23 | For Sale | $550,000 | +434.0% | $430 / Sq Ft |
| 05/03/2020 05/03/20 | Off Market | $103,000 | -- | -- |
| 01/28/2019 01/28/19 | Off Market | $305,000 | -- | -- |
| 03/09/2017 03/09/17 | Sold | $305,000 | +2.0% | $317 / Sq Ft |
| 02/07/2017 02/07/17 | Pending | -- | -- | -- |
| 01/27/2017 01/27/17 | For Sale | $299,000 | +190.3% | $310 / Sq Ft |
| 04/13/2012 04/13/12 | Sold | $103,000 | +0.1% | $108 / Sq Ft |
| 03/14/2012 03/14/12 | Pending | -- | -- | -- |
| 03/01/2012 03/01/12 | For Sale | $102,900 | -- | $108 / Sq Ft |
Tax History
| Year | Tax Paid | Tax Assessment Tax Assessment Total Assessment is a certain percentage of the fair market value that is determined by local assessors to be the total taxable value of land and additions on the property. | Land | Improvement |
|---|---|---|---|---|
| 2024 | $2,425 | $27,460 | $7,130 | $20,330 |
| 2023 | $2,226 | $29,390 | $6,430 | $22,960 |
| 2022 | $2,018 | $20,790 | $4,620 | $16,170 |
| 2021 | $1,881 | $21,390 | $4,750 | $16,640 |
| 2020 | $1,694 | $19,650 | $4,750 | $14,900 |
| 2019 | $1,679 | $19,650 | $4,750 | $14,900 |
| 2018 | $1,444 | $15,990 | $3,280 | $12,710 |
| 2017 | $1,529 | $15,990 | $3,280 | $12,710 |
| 2016 | $1,280 | $13,520 | $2,720 | $10,800 |
| 2015 | $1,190 | $13,520 | $2,720 | $10,800 |
| 2014 | $1,047 | $11,150 | $2,260 | $8,890 |
Source: IRES MLS
MLS Number: 810202
APN: R1434686
- 624 Walnut St
- 606 Elm St
- 0 Durum St Unit 1011235
- 0 Durum St Unit 945058
- 1118 Gunnison River Dr
- 6463 Colorado 392
- 816 Stone Mountain Ct Unit 1-6
- 1041 Grand Ave
- 803 Table Mountain Ct
- 1030 Grand Ave
- 806 Stone Mountain Dr Unit 103
- 804 Stone Mountain Dr Unit 204
- 318 Chestnut St
- 217 Locust St
- 116 Walnut St
- 108 Walnut St
- 101 Main St
- 221 Chestnut St
- 1021 Pinyon Dr
- 707 3rd St

