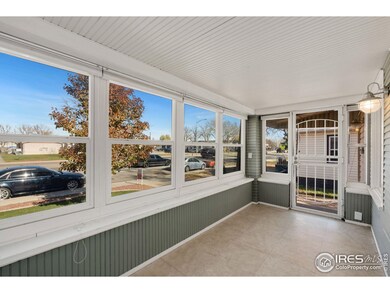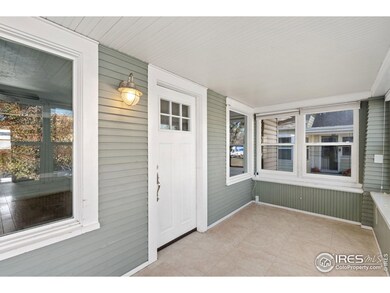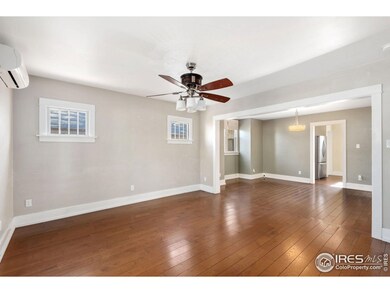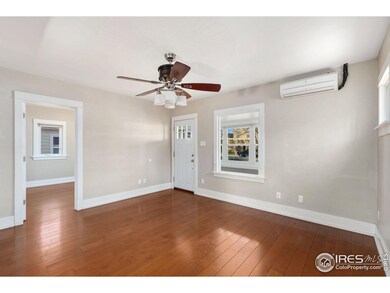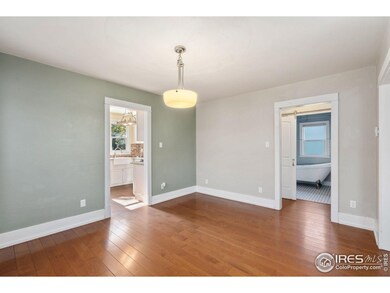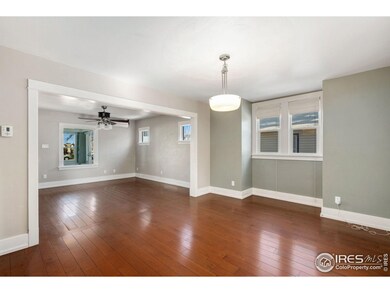
813 Main St Windsor, CO 80550
Downtown Windsor NeighborhoodHighlights
- Open Floorplan
- Wood Flooring
- Cottage
- Deck
- No HOA
- Home Office
About This Home
As of December 2023Charming property can be residential or commercial. It offers 3 bedrooms, 2 bathrooms with large detached shop with alley access and fully fenced backyard. Has additional finished office/flex space behind the home that is has heat & AC. This is perfect for so many uses! Features wood floors throughout the main level. Quartz countertops, farm sink and stainless steel appliances in the kitchen. Experience the vibrant Windsor community, with schools, parks, and trendy restaurants just nearby. Don't miss out! Call for a showing today.
Home Details
Home Type
- Single Family
Est. Annual Taxes
- $2,018
Year Built
- Built in 1925
Lot Details
- 9,500 Sq Ft Lot
- Wood Fence
- Chain Link Fence
- Level Lot
Parking
- 4 Car Detached Garage
- Drive Through
- Driveway Level
Home Design
- Cottage
- Wood Frame Construction
- Composition Roof
- Vinyl Siding
Interior Spaces
- 1,280 Sq Ft Home
- 1-Story Property
- Open Floorplan
- Ceiling Fan
- Window Treatments
- Dining Room
- Home Office
- Wood Flooring
- Finished Basement
Kitchen
- Gas Oven or Range
- Microwave
- Dishwasher
Bedrooms and Bathrooms
- 3 Bedrooms
- 2 Full Bathrooms
- Primary bathroom on main floor
Laundry
- Dryer
- Washer
Outdoor Features
- Deck
- Enclosed patio or porch
- Exterior Lighting
- Outdoor Storage
Schools
- Skyview Elementary School
- Windsor Middle School
- Windsor High School
Utilities
- Air Conditioning
- Radiant Heating System
- High Speed Internet
- Satellite Dish
- Cable TV Available
Community Details
- No Home Owners Association
- Bowmans Subdivision
Listing and Financial Details
- Assessor Parcel Number R1434686
Ownership History
Purchase Details
Home Financials for this Owner
Home Financials are based on the most recent Mortgage that was taken out on this home.Purchase Details
Home Financials for this Owner
Home Financials are based on the most recent Mortgage that was taken out on this home.Purchase Details
Purchase Details
Purchase Details
Map
Home Values in the Area
Average Home Value in this Area
Purchase History
| Date | Type | Sale Price | Title Company |
|---|---|---|---|
| Warranty Deed | $305,000 | The Group Guaranteed Title | |
| Special Warranty Deed | $103,000 | Assured Title | |
| Trustee Deed | -- | None Available | |
| Deed | $61,000 | -- | |
| Deed | $57,000 | -- |
Mortgage History
| Date | Status | Loan Amount | Loan Type |
|---|---|---|---|
| Closed | $0 | New Conventional | |
| Open | $240,000 | New Conventional | |
| Previous Owner | $20,000 | Credit Line Revolving | |
| Previous Owner | $146,400 | New Conventional | |
| Previous Owner | $82,400 | New Conventional | |
| Previous Owner | $5,000 | Unknown | |
| Previous Owner | $90,245 | Unknown | |
| Previous Owner | $21,500 | Credit Line Revolving | |
| Previous Owner | $11,500 | Credit Line Revolving | |
| Previous Owner | $6,000 | Stand Alone Second |
Property History
| Date | Event | Price | Change | Sq Ft Price |
|---|---|---|---|---|
| 12/19/2023 12/19/23 | Sold | $535,750 | -2.6% | $419 / Sq Ft |
| 11/11/2023 11/11/23 | For Sale | $550,000 | +434.0% | $430 / Sq Ft |
| 05/03/2020 05/03/20 | Off Market | $103,000 | -- | -- |
| 01/28/2019 01/28/19 | Off Market | $305,000 | -- | -- |
| 03/09/2017 03/09/17 | Sold | $305,000 | +2.0% | $317 / Sq Ft |
| 02/07/2017 02/07/17 | Pending | -- | -- | -- |
| 01/27/2017 01/27/17 | For Sale | $299,000 | +190.3% | $310 / Sq Ft |
| 04/13/2012 04/13/12 | Sold | $103,000 | +0.1% | $108 / Sq Ft |
| 03/14/2012 03/14/12 | Pending | -- | -- | -- |
| 03/01/2012 03/01/12 | For Sale | $102,900 | -- | $108 / Sq Ft |
Tax History
| Year | Tax Paid | Tax Assessment Tax Assessment Total Assessment is a certain percentage of the fair market value that is determined by local assessors to be the total taxable value of land and additions on the property. | Land | Improvement |
|---|---|---|---|---|
| 2024 | $2,425 | $27,460 | $7,130 | $20,330 |
| 2023 | $2,226 | $29,390 | $6,430 | $22,960 |
| 2022 | $2,018 | $20,790 | $4,620 | $16,170 |
| 2021 | $1,881 | $21,390 | $4,750 | $16,640 |
| 2020 | $1,694 | $19,650 | $4,750 | $14,900 |
| 2019 | $1,679 | $19,650 | $4,750 | $14,900 |
| 2018 | $1,444 | $15,990 | $3,280 | $12,710 |
| 2017 | $1,529 | $15,990 | $3,280 | $12,710 |
| 2016 | $1,280 | $13,520 | $2,720 | $10,800 |
| 2015 | $1,190 | $13,520 | $2,720 | $10,800 |
| 2014 | $1,047 | $11,150 | $2,260 | $8,890 |
About the Listing Agent

I believe in going the extra mile for my clients to help them not only find the perfect home but to help them transition and thrive successfully in their community. Throughout my 20+ years working with buyers, sellers, and investors, I’ve gained the experience and knowledge to understand the unique challenges that can be presented with each client’s unique real estate needs. Not only that, I’m highly proficient at understanding the current market and how to work with the fast-paced changes that
June's Other Listings
Source: IRES MLS
MLS Number: 999386
APN: R1434686
- 624 Walnut St
- 0 Durum St Unit 1011235
- 0 Durum St Unit 945058
- 1118 Gunnison River Dr
- 6463 Colorado 392
- 816 Stone Mountain Ct Unit 1-6
- 1041 Grand Ave
- 803 Table Mountain Ct
- 1030 Grand Ave
- 806 Stone Mountain Dr Unit 103
- 804 Stone Mountain Dr Unit 204
- 318 Chestnut St
- 217 Locust St
- 116 Walnut St
- 108 Walnut St
- 101 Main St
- 221 Chestnut St
- 1021 Pinyon Dr
- 707 3rd St
- 245 Mulberry Dr

