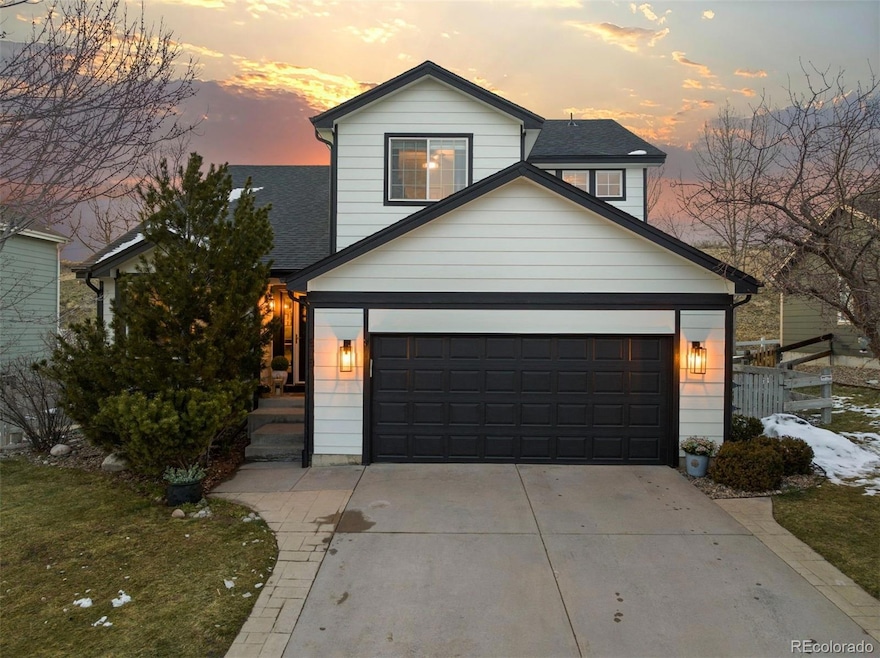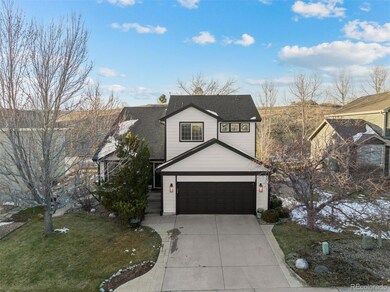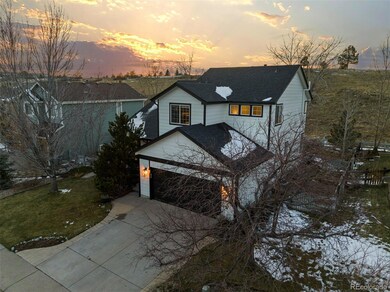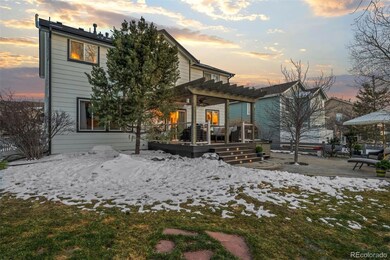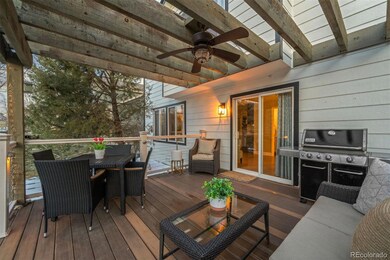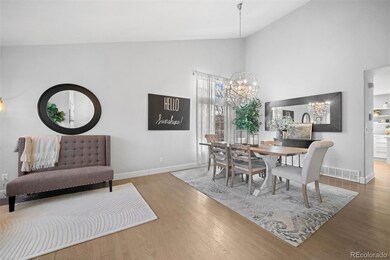
8151 Briar Ridge Dr Castle Pines, CO 80108
Highlights
- Spa
- Primary Bedroom Suite
- Deck
- Timber Trail Elementary School Rated A
- Open Floorplan
- Family Room with Fireplace
About This Home
As of June 2024SELLER IS OFFERING $10K CONCESSION TO BUY DOWN INTEREST RATE WITH FULL PRICE OFFER!
Welcome to 8151 Briar Ridge Dr, a stunning 5 BR 4 BA home nestled in the prestigious community of Castle Pines, Colorado. This luxurious home offers an unparalleled blend of elegance, comfort, and privacy. As you enter, you are greeted by grand open living adorned with exquisite finishes and soaring ceilings, setting the tone for the rest of the home. The expansive floor plan boasts spacious living areas, perfect for both intimate gatherings and large-scale entertaining. The gourmet re-designed kitchen is a chef's dream, featuring top-of-the-line appliances, custom cabinetry, and center island for culinary creations and entertaining. Adjacent is the inviting family room, complete with a cozy fireplace. Retreat to the sumptuous primary suite, where tranquility awaits. Pamper yourself in the spa-like ensuite bath, complete with an oversized custom shower, and dual vanities. Additional bedrooms and private finished basement with guest suite, offer ample space for family members or guests. Step outside to your private oasis backing to open space, where lush landscaping creates a serene backdrop for outdoor living. Enjoy al fresco dining on the expansive patio, or unwind in the bubbling hot tub as you take in the breathtaking sunsets. Located in the exclusive Castle Pines community, residents enjoy access to world-class amenities, including golf courses, country clubs, and hiking trails. With its convenient location near shopping, dining, and top-rated schools, this home offers the perfect blend of luxury and convenience. Don't miss this rare opportunity to own a piece of paradise in Castle Pines. Schedule your private showing today and experience the epitome of Colorado living at 8151 Briar Ridge Dr.
Last Agent to Sell the Property
Maggi Kelly
LIV Sotheby's International Realty Brokerage Email: mcostello@livsothebysrealty.com,303-396-5850 License #100069972 Listed on: 04/05/2024

Home Details
Home Type
- Single Family
Est. Annual Taxes
- $4,624
Year Built
- Built in 1997 | Remodeled
Lot Details
- 6,839 Sq Ft Lot
- Partially Fenced Property
- Landscaped
- Level Lot
- Front and Back Yard Sprinklers
- Many Trees
HOA Fees
- $67 Monthly HOA Fees
Parking
- 2 Car Attached Garage
- Lighted Parking
Home Design
- Traditional Architecture
- Frame Construction
- Composition Roof
- Wood Siding
- Concrete Perimeter Foundation
Interior Spaces
- 2-Story Property
- Open Floorplan
- Wet Bar
- Sound System
- Built-In Features
- Vaulted Ceiling
- Ceiling Fan
- Electric Fireplace
- Double Pane Windows
- Window Treatments
- Family Room with Fireplace
- Attic Fan
Kitchen
- Eat-In Kitchen
- Oven
- Microwave
- Dishwasher
- Kitchen Island
- Quartz Countertops
- Utility Sink
- Disposal
Flooring
- Wood
- Carpet
- Tile
Bedrooms and Bathrooms
- 5 Bedrooms
- Primary Bedroom Suite
- Walk-In Closet
Laundry
- Dryer
- Washer
Basement
- Partial Basement
- 1 Bedroom in Basement
Home Security
- Carbon Monoxide Detectors
- Fire and Smoke Detector
Eco-Friendly Details
- Smoke Free Home
Outdoor Features
- Spa
- Deck
- Patio
Schools
- Timber Trail Elementary School
- Rocky Heights Middle School
- Rock Canyon High School
Utilities
- Forced Air Heating and Cooling System
- Heating System Uses Natural Gas
- 220 Volts
- 110 Volts
- Natural Gas Connected
- High Speed Internet
- Cable TV Available
Listing and Financial Details
- Exclusions: Seller's Personal Property, TV above living Fireplace,TV in Basement, TVin Master Bedroom, Living room Curtains, Master Bedroom Curtains, GuestRoom on 2nd floor Curtains, For Sale: Patio Furniture, Dining Room Tableand Chairs, TV Cabinet in Basement, Desk and Twin Bed in Office.
- Assessor Parcel Number R0399856
Community Details
Overview
- Association fees include snow removal, trash
- Castle Pines North Association, Phone Number (303) 904-9374
- Castle Pines North Subdivision
- Property is near a preserve or public land
Recreation
- Tennis Courts
- Community Playground
- Community Pool
- Park
- Trails
Ownership History
Purchase Details
Home Financials for this Owner
Home Financials are based on the most recent Mortgage that was taken out on this home.Purchase Details
Home Financials for this Owner
Home Financials are based on the most recent Mortgage that was taken out on this home.Purchase Details
Home Financials for this Owner
Home Financials are based on the most recent Mortgage that was taken out on this home.Purchase Details
Home Financials for this Owner
Home Financials are based on the most recent Mortgage that was taken out on this home.Purchase Details
Home Financials for this Owner
Home Financials are based on the most recent Mortgage that was taken out on this home.Similar Homes in Castle Pines, CO
Home Values in the Area
Average Home Value in this Area
Purchase History
| Date | Type | Sale Price | Title Company |
|---|---|---|---|
| Warranty Deed | $785,000 | Fitco | |
| Warranty Deed | $535,000 | Land Title Guarantee Co | |
| Interfamily Deed Transfer | -- | Land Title Guarantee Company | |
| Warranty Deed | $289,000 | Chicago Title Co | |
| Warranty Deed | $254,900 | -- |
Mortgage History
| Date | Status | Loan Amount | Loan Type |
|---|---|---|---|
| Open | $625,000 | New Conventional | |
| Previous Owner | $618,640 | FHA | |
| Previous Owner | $45,000 | New Conventional | |
| Previous Owner | $518,873 | FHA | |
| Previous Owner | $530,829 | FHA | |
| Previous Owner | $525,309 | FHA | |
| Previous Owner | $284,000 | New Conventional | |
| Previous Owner | $290,000 | New Conventional | |
| Previous Owner | $284,000 | New Conventional | |
| Previous Owner | $43,908 | Credit Line Revolving | |
| Previous Owner | $231,900 | Unknown | |
| Previous Owner | $203,800 | Unknown | |
| Previous Owner | $25,000 | Credit Line Revolving | |
| Previous Owner | $203,920 | No Value Available | |
| Previous Owner | $21,000 | Unknown | |
| Previous Owner | $169,500 | Balloon | |
| Closed | $43,400 | No Value Available |
Property History
| Date | Event | Price | Change | Sq Ft Price |
|---|---|---|---|---|
| 06/18/2024 06/18/24 | Sold | $785,000 | -1.3% | $270 / Sq Ft |
| 05/09/2024 05/09/24 | Price Changed | $795,000 | -0.6% | $274 / Sq Ft |
| 04/23/2024 04/23/24 | Price Changed | $799,995 | -3.0% | $275 / Sq Ft |
| 04/05/2024 04/05/24 | For Sale | $825,000 | -- | $284 / Sq Ft |
Tax History Compared to Growth
Tax History
| Year | Tax Paid | Tax Assessment Tax Assessment Total Assessment is a certain percentage of the fair market value that is determined by local assessors to be the total taxable value of land and additions on the property. | Land | Improvement |
|---|---|---|---|---|
| 2024 | $4,581 | $49,960 | $9,680 | $40,280 |
| 2023 | $4,624 | $49,960 | $9,680 | $40,280 |
| 2022 | $3,244 | $33,640 | $7,080 | $26,560 |
| 2021 | $3,372 | $33,640 | $7,080 | $26,560 |
| 2020 | $3,344 | $33,100 | $6,850 | $26,250 |
| 2019 | $3,354 | $33,100 | $6,850 | $26,250 |
| 2018 | $2,982 | $29,010 | $5,100 | $23,910 |
| 2017 | $2,801 | $29,010 | $5,100 | $23,910 |
| 2016 | $3,158 | $28,740 | $7,780 | $20,960 |
| 2015 | $3,511 | $28,740 | $7,780 | $20,960 |
| 2014 | $3,089 | $24,110 | $7,320 | $16,790 |
Agents Affiliated with this Home
-

Seller's Agent in 2024
Maggi Kelly
LIV Sotheby's International Realty
(303) 396-5850
1 in this area
37 Total Sales
-
Ann Slusher

Buyer's Agent in 2024
Ann Slusher
NAV Real Estate
(720) 333-6239
1 in this area
52 Total Sales
Map
Source: REcolorado®
MLS Number: 4644909
APN: 2231-333-09-022
- 8114 Briar Ridge Dr
- 682 Briar Dale Dr
- 581 Stonemont Dr
- 743 Briar Haven Dr
- 598 Stonemont Dr
- 570 Stonemont Dr
- 8417 High Ridge Ct
- 8385 Briar Trace Dr
- 7872 Stonedale Dr
- 534 Stonemont Dr
- 527 Stonemont Dr
- 556 Rachael Place
- 8518 Brambleridge Dr
- 8518 High Ridge Ct
- 860 Bramblewood Dr
- 920 Shady Oak Ln
- 1159 Buffalo Ridge Rd
- 8406 Winter Berry Dr
- 1153 Berganot Trail
- 947 Buffalo Ridge Rd
