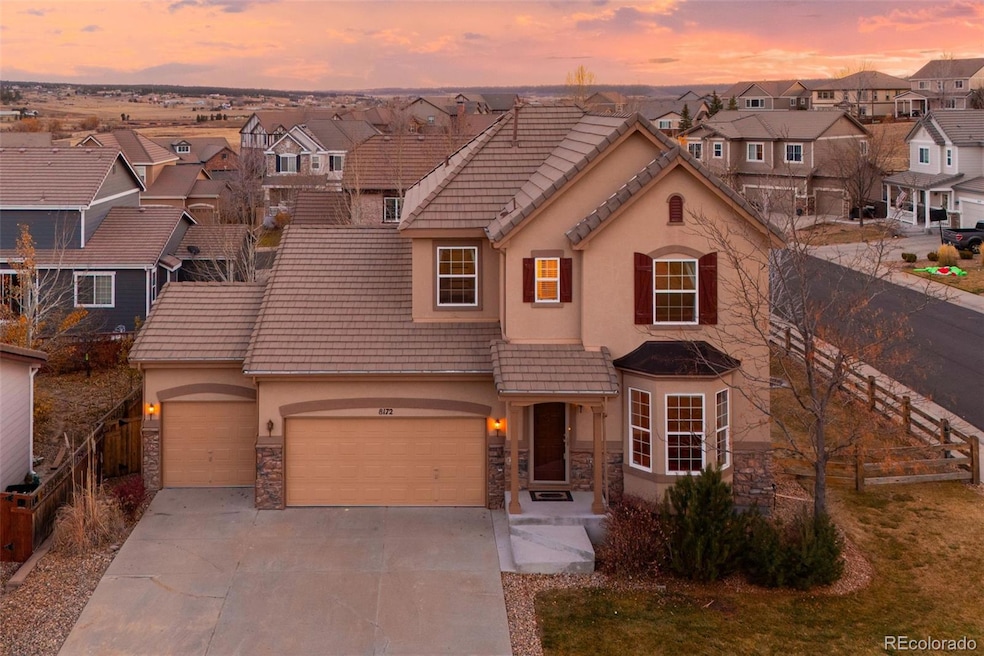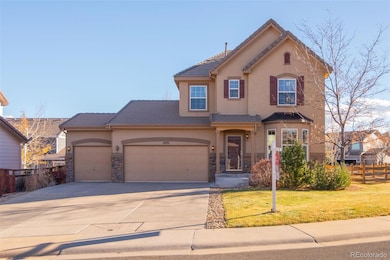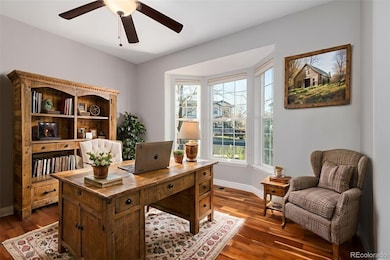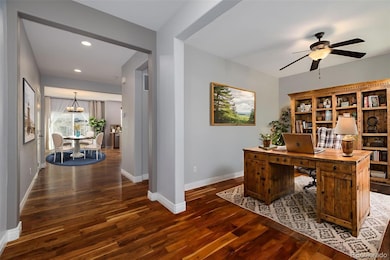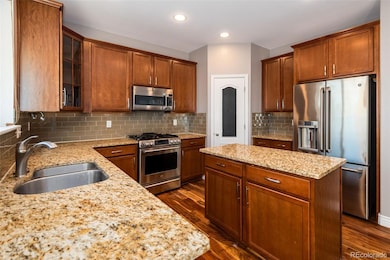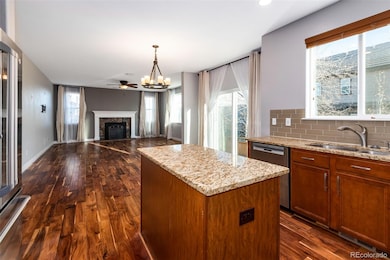8172 El Jebel Loop Castle Rock, CO 80108
Cobblestone Ranch NeighborhoodEstimated payment $3,762/month
Highlights
- Primary Bedroom Suite
- Clubhouse
- Wood Flooring
- Open Floorplan
- Traditional Architecture
- Corner Lot
About This Home
Welcome to this beautifully updated 3 bedroom, 3 bathroom home located in the sought-after Cobblestone Ranch neighborhood! Situated on a corner lot along a private, low-traffic loop, this property offers exceptional privacy and curb appeal. Step inside to discover a bright, open floor plan featuring new carpet, new wet-area flooring, and upgraded hardwood floors throughout the main living spaces. The heart of the home is the inviting kitchen, complete with granite countertops, a large island ideal for meal prep and entertaining, and seamless flow into the living room. Enjoy cozy evenings by the fireplace, creating the perfect setting for relaxation and gatherings. Upstairs you will find a private primary bedroom with an en suite bathroom and a spacious walk-in closet—your own tranquil retreat at the end of the day. Two additional bedrooms provide flexibility for family, guests, or hobbies. On the main level is a dedicated office with a charming bay window that offers the ideal work-from-home setup. The expansive basement adds even more versatile living space, including a large recreational room - perfect for a home theater, gym, or play area. Outside, you’ll love the oversized 3-car garage and the extended stamped-concrete patio, offering ample space for outdoor dining and entertaining. This home blends comfort, thoughtful upgrades, and functional design—an exceptional opportunity in the charming Cobblestone Ranch community! This is truly a hidden Gem ion a sea of mediocrity
Listing Agent
Keller Williams Real Estate LLC Brokerage Email: ryan@ryanandcolorado.com,720-207-3992 License #100043451 Listed on: 11/21/2025

Home Details
Home Type
- Single Family
Est. Annual Taxes
- $5,914
Year Built
- Built in 2010
Lot Details
- 6,970 Sq Ft Lot
- Property is Fully Fenced
- Corner Lot
- Front and Back Yard Sprinklers
- Private Yard
- Garden
- Grass Covered Lot
HOA Fees
- $100 Monthly HOA Fees
Parking
- 3 Car Attached Garage
Home Design
- Traditional Architecture
- Brick Exterior Construction
- Slab Foundation
- Frame Construction
- Concrete Roof
- Radon Mitigation System
- Stucco
Interior Spaces
- 2-Story Property
- Open Floorplan
- Gas Log Fireplace
- Double Pane Windows
- Window Treatments
- Family Room with Fireplace
- Home Office
- Utility Room
Kitchen
- Eat-In Kitchen
- Self-Cleaning Oven
- Range
- Microwave
- Dishwasher
- Kitchen Island
- Granite Countertops
- Laminate Countertops
- Disposal
Flooring
- Wood
- Carpet
Bedrooms and Bathrooms
- 3 Bedrooms
- Primary Bedroom Suite
- En-Suite Bathroom
- Walk-In Closet
Laundry
- Laundry Room
- Dryer
- Washer
Unfinished Basement
- Basement Fills Entire Space Under The House
- Interior Basement Entry
- Sump Pump
- Stubbed For A Bathroom
Home Security
- Home Security System
- Fire and Smoke Detector
Outdoor Features
- Patio
Schools
- Franktown Elementary School
- Sagewood Middle School
- Ponderosa High School
Utilities
- Forced Air Heating and Cooling System
- Heating System Uses Natural Gas
- High Speed Internet
- Cable TV Available
Listing and Financial Details
- Exclusions: As Negotiated Per the Contract to Buy and Sell
- Assessor Parcel Number R0468362
Community Details
Overview
- Association fees include ground maintenance, snow removal, trash
- Cobblestone Ranch Association, Phone Number (303) 468-3736
- Built by Richmond American Homes
- Cobblestone Ranch Subdivision, Angelina Floorplan
Amenities
- Clubhouse
Recreation
- Tennis Courts
- Community Playground
- Community Pool
- Park
- Trails
Map
Home Values in the Area
Average Home Value in this Area
Tax History
| Year | Tax Paid | Tax Assessment Tax Assessment Total Assessment is a certain percentage of the fair market value that is determined by local assessors to be the total taxable value of land and additions on the property. | Land | Improvement |
|---|---|---|---|---|
| 2024 | $5,914 | $44,030 | $9,050 | $34,980 |
| 2023 | $5,952 | $44,030 | $9,050 | $34,980 |
| 2022 | $4,293 | $30,860 | $6,610 | $24,250 |
| 2021 | $4,401 | $30,860 | $6,610 | $24,250 |
| 2020 | $4,288 | $29,520 | $5,630 | $23,890 |
| 2019 | $4,298 | $29,520 | $5,630 | $23,890 |
| 2018 | $3,894 | $26,510 | $5,070 | $21,440 |
| 2017 | $3,735 | $26,510 | $5,070 | $21,440 |
| 2016 | $3,421 | $25,100 | $5,190 | $19,910 |
| 2015 | $3,559 | $25,100 | $5,190 | $19,910 |
| 2014 | $3,137 | $21,740 | $5,170 | $16,570 |
Property History
| Date | Event | Price | List to Sale | Price per Sq Ft |
|---|---|---|---|---|
| 11/21/2025 11/21/25 | For Sale | $600,000 | -- | $276 / Sq Ft |
Purchase History
| Date | Type | Sale Price | Title Company |
|---|---|---|---|
| Warranty Deed | $460,000 | Chicago Title Company | |
| Warranty Deed | $293,000 | Land Title Guarantee Company | |
| Special Warranty Deed | $263,100 | None Available | |
| Quit Claim Deed | -- | -- |
Mortgage History
| Date | Status | Loan Amount | Loan Type |
|---|---|---|---|
| Open | $322,000 | New Conventional | |
| Previous Owner | $278,350 | New Conventional | |
| Previous Owner | $115,000 | New Conventional |
Source: REcolorado®
MLS Number: 1753027
APN: 2349-214-05-006
- 6555 San Miguel Ct
- 8048 Grady Cir
- 7312 Grady Cir
- 7924 Sabino Ln
- 7937 Grady Cir
- 7496 Grady Cir
- 7287 Greenwater Cir
- 7812 Blue Water Ln
- 7814 Grady Cir
- 7799 Grady Cir
- 4780 Nighthorse Ct
- 7383 Bandit Dr
- 7310 Blue Water Dr
- 6078 Bridle Path Ln
- 4823 Craftsman Dr
- Harris Plan at The Apex at Cobblestone Ranch
- Harmon Plan at The Apex at Cobblestone Ranch
- Holbrook Plan at The Apex at Cobblestone Ranch
- Hanford Plan at The Apex at Cobblestone Ranch
- Melody Plan at The Apex at Cobblestone Ranch
- 7682 Sabino Ln
- 7673 Bandit Dr
- 6243 Westview Cir
- 6339 Westview Cir
- 6357 Old Divide Trail
- 5407 Rhyolite Way
- 8389 Owl Roost Ct
- 13935 Wild Lupine St
- 1671 N State Highway 83 Unit B
- 17350 Gandy Dancer Ln
- 4831 Basalt Ridge Cir
- 2919 Russet Sky Trail
- 5596 Canyon View Dr
- 18669 Stroh Rd Unit 205
- 5358 E Spruce Ave
- 148 Vista Canyon Dr
- 1764 Mesa Ridge Ln
- 12926 Ironstone Way
- 3360 Esker Cir
- 12886 Ironstone Way
