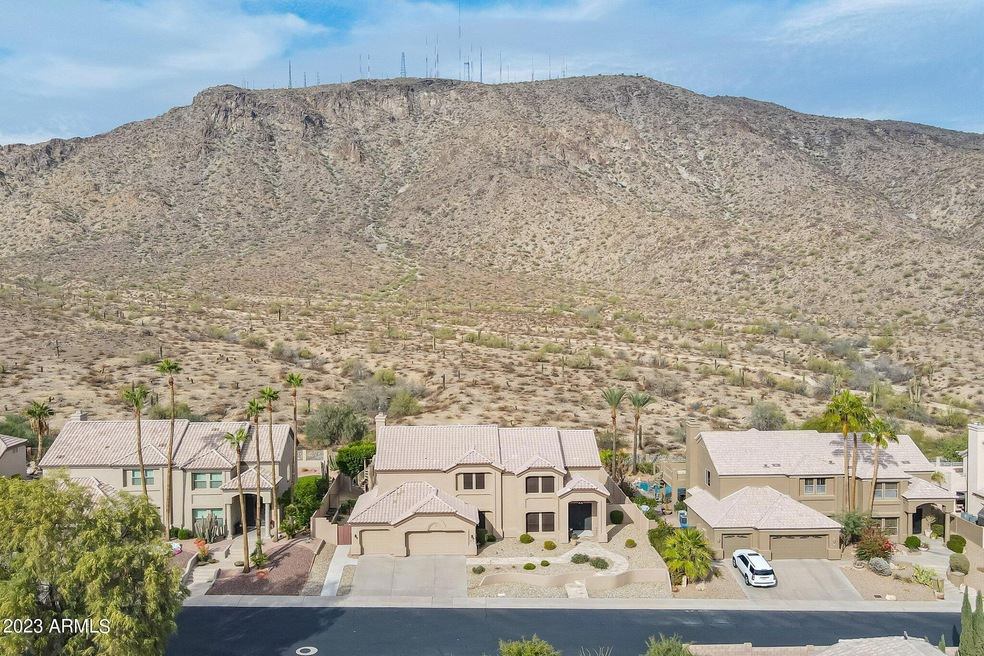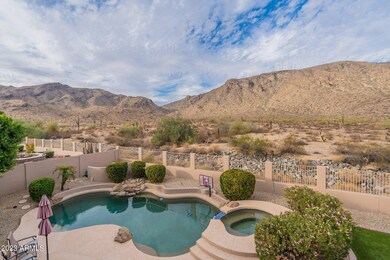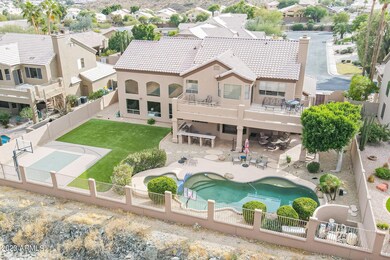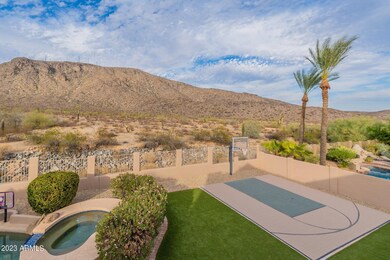
820 E Desert Flower Ln Phoenix, AZ 85048
Ahwatukee NeighborhoodEstimated Value: $1,087,130 - $1,135,000
Highlights
- Heated Spa
- Gated Community
- Mountain View
- Kyrene de los Cerritos School Rated A
- 0.3 Acre Lot
- Santa Barbara Architecture
About This Home
As of April 2024Not just views...the preserve is your backyard. These lots rarely come available and exemplify the beauty of Arizona desert. Photos don't do this justice. North South exposure, huge view windows, extended and patio mean natural light and year-round shade for all your entertaining needs. Huge lot has pool/spa, low maintenance yard, sport court, BBQ and bar. Custom spiral stair case leads to your own view deck. Updated kitchen and marble counters look over large living room and stunning views. Front double door entry looks through floor to ceiling windows capturing the scope of the breathtaking views. Good sized bedrooms and office space add to the floor plans appeal. 3 car garage, gated community, and steps to A+ Schools. Don't miss this rare opportunity.
Last Listed By
Russ Lyon Sotheby's International Realty License #SA633662000 Listed on: 11/30/2023

Home Details
Home Type
- Single Family
Est. Annual Taxes
- $7,096
Year Built
- Built in 1996
Lot Details
- 0.3 Acre Lot
- Private Streets
- Desert faces the front and back of the property
- Wrought Iron Fence
- Block Wall Fence
- Front and Back Yard Sprinklers
- Sprinklers on Timer
- Grass Covered Lot
HOA Fees
Parking
- 3 Car Direct Access Garage
- Garage Door Opener
Home Design
- Santa Barbara Architecture
- Wood Frame Construction
- Tile Roof
- Stucco
Interior Spaces
- 3,711 Sq Ft Home
- 2-Story Property
- Central Vacuum
- Ceiling height of 9 feet or more
- Ceiling Fan
- Skylights
- Double Pane Windows
- Low Emissivity Windows
- Solar Screens
- Family Room with Fireplace
- Mountain Views
- Security System Owned
- Washer and Dryer Hookup
Kitchen
- Kitchen Updated in 2021
- Eat-In Kitchen
- Breakfast Bar
- Kitchen Island
Flooring
- Floors Updated in 2021
- Carpet
- Tile
Bedrooms and Bathrooms
- 4 Bedrooms
- Bathroom Updated in 2021
- Primary Bathroom is a Full Bathroom
- 4 Bathrooms
- Dual Vanity Sinks in Primary Bathroom
- Bathtub With Separate Shower Stall
Pool
- Heated Spa
- Private Pool
Outdoor Features
- Balcony
- Covered patio or porch
- Built-In Barbecue
Schools
- Kyrene De Los Cerritos Elementary School
- Kyrene Altadena Middle School
Utilities
- Zoned Heating and Cooling System
- Water Purifier
- Water Softener
- Cable TV Available
Listing and Financial Details
- Tax Lot 16
- Assessor Parcel Number 300-97-059
Community Details
Overview
- Association fees include ground maintenance
- Premier Association, Phone Number (480) 704-2900
- Hidden Canyon Association, Phone Number (480) 704-2900
- Association Phone (480) 704-2900
- Built by Pulte
- Foothills Parcel 9F Mcr 3 Subdivision, Carlisle Floorplan
- FHA/VA Approved Complex
Recreation
- Sport Court
- Bike Trail
Security
- Gated Community
Ownership History
Purchase Details
Home Financials for this Owner
Home Financials are based on the most recent Mortgage that was taken out on this home.Purchase Details
Home Financials for this Owner
Home Financials are based on the most recent Mortgage that was taken out on this home.Purchase Details
Home Financials for this Owner
Home Financials are based on the most recent Mortgage that was taken out on this home.Purchase Details
Home Financials for this Owner
Home Financials are based on the most recent Mortgage that was taken out on this home.Purchase Details
Home Financials for this Owner
Home Financials are based on the most recent Mortgage that was taken out on this home.Purchase Details
Home Financials for this Owner
Home Financials are based on the most recent Mortgage that was taken out on this home.Purchase Details
Home Financials for this Owner
Home Financials are based on the most recent Mortgage that was taken out on this home.Similar Homes in Phoenix, AZ
Home Values in the Area
Average Home Value in this Area
Purchase History
| Date | Buyer | Sale Price | Title Company |
|---|---|---|---|
| Kiene Richard A | $1,090,000 | Security Title Agency | |
| Callaghan Paul J | $660,000 | Lawyers Title Of Arizona Inc | |
| Dossantos Edward A | -- | Stewart Title & Trust | |
| Dossantos Edward A | -- | -- | |
| Dossantos Edward A | $540,500 | Security Title Agency | |
| Roberts Clifford O | $530,000 | Capital Title Agency | |
| Mccann Raymond P | $447,333 | Security Title |
Mortgage History
| Date | Status | Borrower | Loan Amount |
|---|---|---|---|
| Open | Kiene Richard A | $815,000 | |
| Previous Owner | Callaghan Paul J | $250,000 | |
| Previous Owner | Callaghan Paul J | $150,000 | |
| Previous Owner | Callaghan Paul J | $100,000 | |
| Previous Owner | Callaghan Paul J | $63,000 | |
| Previous Owner | Callaghan Paul J | $417,000 | |
| Previous Owner | Dossantos Edward A | $270,000 | |
| Previous Owner | Dossantos Edward A | $309,500 | |
| Previous Owner | Roberts Clifford O | $424,000 | |
| Previous Owner | Mccann Raymond P | $311,500 |
Property History
| Date | Event | Price | Change | Sq Ft Price |
|---|---|---|---|---|
| 04/18/2024 04/18/24 | Sold | $1,090,000 | -0.9% | $294 / Sq Ft |
| 03/14/2024 03/14/24 | Pending | -- | -- | -- |
| 03/11/2024 03/11/24 | Price Changed | $1,100,000 | -12.0% | $296 / Sq Ft |
| 01/26/2024 01/26/24 | Price Changed | $1,250,000 | -5.7% | $337 / Sq Ft |
| 11/30/2023 11/30/23 | For Sale | $1,325,000 | +100.8% | $357 / Sq Ft |
| 09/27/2012 09/27/12 | Sold | $660,000 | -3.6% | $178 / Sq Ft |
| 07/14/2012 07/14/12 | Pending | -- | -- | -- |
| 07/03/2012 07/03/12 | For Sale | $685,000 | -- | $185 / Sq Ft |
Tax History Compared to Growth
Tax History
| Year | Tax Paid | Tax Assessment Tax Assessment Total Assessment is a certain percentage of the fair market value that is determined by local assessors to be the total taxable value of land and additions on the property. | Land | Improvement |
|---|---|---|---|---|
| 2025 | $7,251 | $76,704 | -- | -- |
| 2024 | $7,096 | $73,051 | -- | -- |
| 2023 | $7,096 | $83,400 | $16,680 | $66,720 |
| 2022 | $6,767 | $67,700 | $13,540 | $54,160 |
| 2021 | $6,955 | $63,130 | $12,620 | $50,510 |
| 2020 | $6,781 | $61,550 | $12,310 | $49,240 |
| 2019 | $6,561 | $60,720 | $12,140 | $48,580 |
| 2018 | $6,340 | $59,080 | $11,810 | $47,270 |
| 2017 | $6,049 | $57,280 | $11,450 | $45,830 |
| 2016 | $6,104 | $56,700 | $11,340 | $45,360 |
| 2015 | $5,418 | $56,020 | $11,200 | $44,820 |
Agents Affiliated with this Home
-
Chris Tiller

Seller's Agent in 2024
Chris Tiller
Russ Lyon Sotheby's International Realty
(480) 266-3050
5 in this area
127 Total Sales
-
K
Buyer's Agent in 2024
Kathleen Scott
Redfin Corporation
(206) 349-3809
-
David Kupfer

Seller's Agent in 2012
David Kupfer
Keller Williams Realty Sonoran Living
(602) 762-4040
36 in this area
107 Total Sales
-
Nikki Kupfer
N
Seller Co-Listing Agent in 2012
Nikki Kupfer
Keller Williams Realty Sonoran Living
(602) 679-2199
29 in this area
79 Total Sales
-
Kevin Craig

Buyer's Agent in 2012
Kevin Craig
Compass
(602) 725-2609
2 in this area
19 Total Sales
Map
Source: Arizona Regional Multiple Listing Service (ARMLS)
MLS Number: 6635456
APN: 300-97-059
- 908 E Mountain Sage Dr
- 14049 S 8th St
- 932 E Mountain Sage Dr
- 1367 E Desert Flower Ln
- 768 E Mountain Sky Ave
- 753 E Mountain Sky Ave
- 122 E Desert Wind Dr
- 14252 S 14th St Unit 12
- 14841 S 6th Place
- 15033 S 6th Place
- 902 E Goldenrod St
- 1349 E Rock Wren Rd
- 1524 E Desert Willow Dr Unit 1
- 14836 S 14th Place
- 14833 S 14th Place
- 1416 E Sapium Way
- 1665 E Desert Willow Dr Unit 56
- 1414 E Cathedral Rock Dr
- 14628 S 4th Dr
- 421 W Mountain Sage Dr
- 820 E Desert Flower Ln
- 826 E Desert Flower Ln
- 814 E Desert Flower Ln
- 14023 S 8th Place
- 808 E Desert Flower Ln
- 14020 S 8th Place
- 14016 S 9th St
- 14024 S 8th Place
- 838 E Desert Flower Ln
- 802 E Desert Flower Ln
- 14019 S 8th St
- 14029 S 8th Place
- 14028 S 9th St
- 14025 S 8th St
- 14032 S 8th Place
- 902 E Desert Flower Ln
- 762 E Desert Flower Ln
- 14017 S 9th St
- 14031 S 8th St
- 14018 S 8th St





