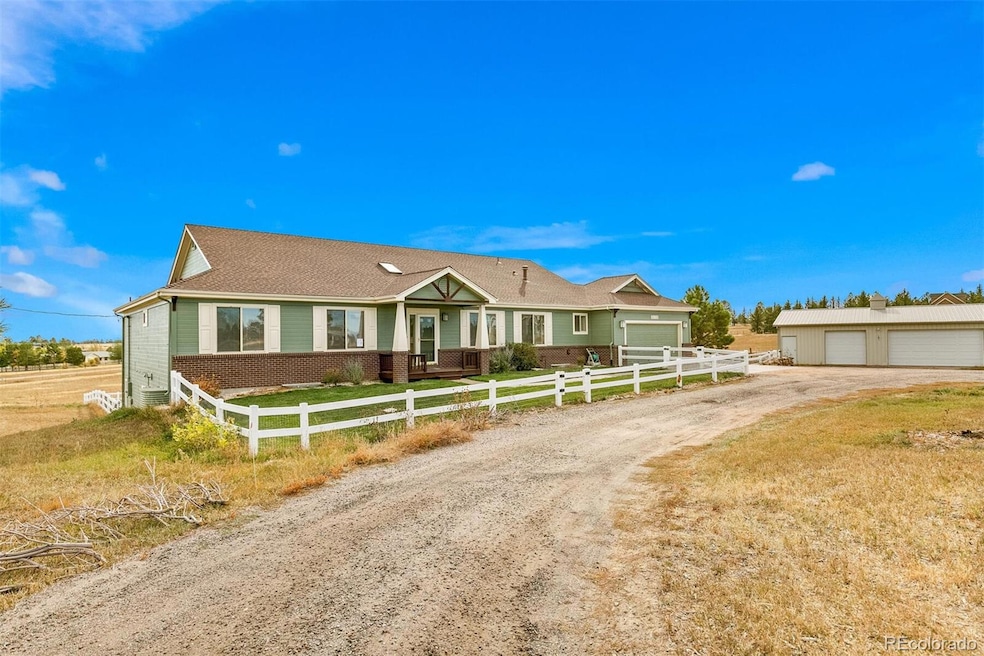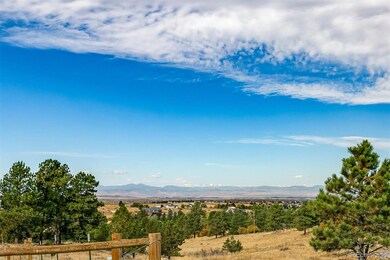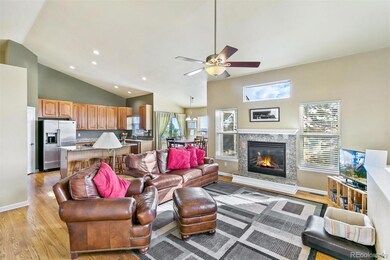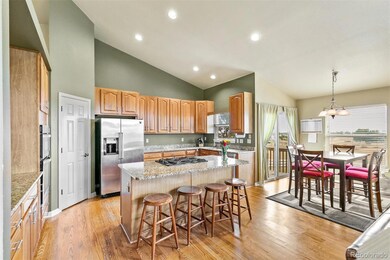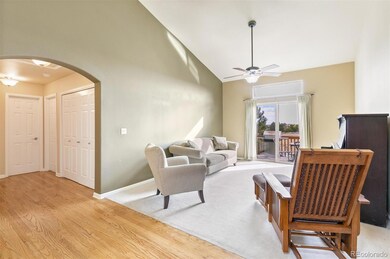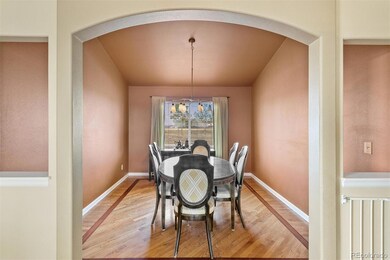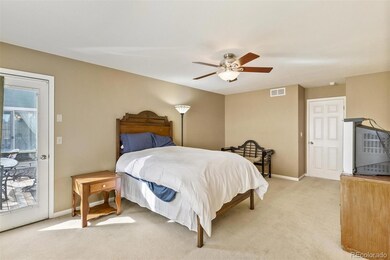
8220 N Saguaro Ridge Rd Parker, CO 80138
Parker East NeighborhoodEstimated Value: $975,000 - $1,060,244
Highlights
- Horses Allowed On Property
- Primary Bedroom Suite
- Pasture Views
- Northeast Elementary School Rated A-
- Open Floorplan
- Deck
About This Home
As of November 2021Welcome home to this beautiful 5-acre 5-bedroom 4 bath walkout ranch home with shop!!! As you enter you are drawn to the bright & open floor plan with vaulted ceilings. Enjoy or entertain in the large chef's kitchen with stainless appliances, huge island with gas cooktop, eating space, walk-in pantry, and storage solutions at every turn. The living room, right off the kitchen is a great place to relax with a fireplace and great views! Nice deck with access from the master, living room, and the kitchen has great views of your fully fenced property! Large master suite with walk-in closet & great bath with huge soaking tub and attached deck. Two additional large bedrooms with full bath, huge office/Den with French doors, formal dining, and family rooms, and a mudroom with washer/dryer is tucked away off of the garage access, and half bath rounds out the upper level. The walkout lower level boasts a giant flex space perfect for game/media room or living space. Full wet bar/kitchen area, 2 large bedrooms, a craft room & large unfinished space for storage or growth. The basement could also be used for a great in-law apartment! Oversized attached 2 car garage. There is a 40x 30 heated shop with a concrete floor, full power, and 2 oversized doors! New roof and exterior paint! Central AC. Country living the way it should be with a peaceful and private setting, open views, and an unencumbered lifestyle for you to enjoy. Close to town, 6 minutes to Legend High School, 8 minutes to the center of Parker! Bring the horses and trailers! So much more to see, Come take a look and make this home yours!
Last Agent to Sell the Property
Keller Williams DTC License #040028634 Listed on: 10/20/2021

Home Details
Home Type
- Single Family
Est. Annual Taxes
- $3,729
Year Built
- Built in 1998
Lot Details
- 5 Acre Lot
- Property fronts a private road
- Dirt Road
- West Facing Home
- Partially Fenced Property
- Landscaped
- Planted Vegetation
- Suitable For Grazing
- Level Lot
- Front Yard Sprinklers
- Private Yard
- Property is zoned RR
Parking
- 7 Car Attached Garage
- Dry Walled Garage
- Exterior Access Door
- Gravel Driveway
- 3 RV Parking Spaces
Property Views
- Pasture
- Mountain
Home Design
- Traditional Architecture
- Brick Exterior Construction
- Slab Foundation
- Frame Construction
- Composition Roof
Interior Spaces
- 1-Story Property
- Open Floorplan
- Wet Bar
- Built-In Features
- Vaulted Ceiling
- Ceiling Fan
- Gas Fireplace
- Mud Room
- Entrance Foyer
- Family Room with Fireplace
- Great Room
- Living Room
- Dining Room
- Den
- Bonus Room
- Game Room
- Utility Room
Kitchen
- Breakfast Area or Nook
- Eat-In Kitchen
- Convection Oven
- Cooktop
- Microwave
- Freezer
- Dishwasher
- Kitchen Island
- Granite Countertops
- Disposal
Flooring
- Wood
- Carpet
- Tile
Bedrooms and Bathrooms
- 5 Bedrooms | 3 Main Level Bedrooms
- Primary Bedroom Suite
- Walk-In Closet
- In-Law or Guest Suite
Laundry
- Laundry Room
- Dryer
- Washer
Basement
- Walk-Out Basement
- Basement Fills Entire Space Under The House
- Bedroom in Basement
Outdoor Features
- Deck
- Patio
- Rain Gutters
- Front Porch
Schools
- Frontier Valley Elementary School
- Sagewood Middle School
- Legend High School
Farming
- Livestock Fence
- Pasture
Utilities
- Forced Air Heating and Cooling System
- Heating System Uses Natural Gas
- 220 Volts
- 110 Volts
- Well
- Septic Tank
- Phone Available
Additional Features
- Garage doors are at least 85 inches wide
- Smoke Free Home
- Horses Allowed On Property
Community Details
- No Home Owners Association
- Windy Hills Subdivision
Listing and Financial Details
- Exclusions: sellers personal property
- Assessor Parcel Number R0132206
Ownership History
Purchase Details
Home Financials for this Owner
Home Financials are based on the most recent Mortgage that was taken out on this home.Purchase Details
Home Financials for this Owner
Home Financials are based on the most recent Mortgage that was taken out on this home.Purchase Details
Purchase Details
Purchase Details
Home Financials for this Owner
Home Financials are based on the most recent Mortgage that was taken out on this home.Purchase Details
Purchase Details
Similar Homes in Parker, CO
Home Values in the Area
Average Home Value in this Area
Purchase History
| Date | Buyer | Sale Price | Title Company |
|---|---|---|---|
| Kruse Paul | $847,500 | First American Title | |
| Whitlock George W | $510,000 | Security Title | |
| The Stacey C Hanrahan Living Trust | -- | -- | |
| Hanrahan Troy L | $385,000 | -- | |
| Wall Calvin | -- | -- | |
| Wall Calvin | $63,000 | -- | |
| Rapp Richard G Rapp Karin H | $53,000 | -- |
Mortgage History
| Date | Status | Borrower | Loan Amount |
|---|---|---|---|
| Open | Kruse Paul | $597,500 | |
| Previous Owner | Whitlock George W | $375,500 | |
| Previous Owner | Whitlock George W | $104,400 | |
| Previous Owner | Whitlock George W | $408,000 | |
| Previous Owner | Hanrahan Troy L | $318,500 | |
| Previous Owner | Hanrahan Troy L | $300,000 | |
| Previous Owner | Hanrahan Troy L | $66,000 | |
| Previous Owner | Wall Calvin | $175,000 | |
| Previous Owner | Wall Calvin | $213,800 | |
| Closed | Whitlock George W | $102,000 |
Property History
| Date | Event | Price | Change | Sq Ft Price |
|---|---|---|---|---|
| 11/23/2021 11/23/21 | Sold | $847,500 | +1.5% | $224 / Sq Ft |
| 10/24/2021 10/24/21 | Pending | -- | -- | -- |
| 10/23/2021 10/23/21 | Price Changed | $835,000 | +5.0% | $221 / Sq Ft |
| 10/20/2021 10/20/21 | For Sale | $795,000 | -- | $210 / Sq Ft |
Tax History Compared to Growth
Tax History
| Year | Tax Paid | Tax Assessment Tax Assessment Total Assessment is a certain percentage of the fair market value that is determined by local assessors to be the total taxable value of land and additions on the property. | Land | Improvement |
|---|---|---|---|---|
| 2024 | $5,492 | $69,480 | $25,950 | $43,530 |
| 2023 | $5,552 | $69,480 | $25,950 | $43,530 |
| 2022 | $4,059 | $50,320 | $18,140 | $32,180 |
| 2021 | $4,227 | $50,320 | $18,140 | $32,180 |
| 2020 | $3,729 | $45,470 | $16,330 | $29,140 |
| 2019 | $3,744 | $45,470 | $16,330 | $29,140 |
| 2018 | $3,338 | $39,840 | $11,420 | $28,420 |
| 2017 | $3,090 | $39,840 | $11,420 | $28,420 |
| 2016 | $3,360 | $42,420 | $14,490 | $27,930 |
| 2015 | $3,445 | $42,420 | $14,490 | $27,930 |
| 2014 | $3,503 | $38,560 | $12,740 | $25,820 |
Agents Affiliated with this Home
-
Charles Nicholson

Seller's Agent in 2021
Charles Nicholson
Keller Williams DTC
(303) 514-1587
1 in this area
53 Total Sales
-
Valentina Sandoval

Buyer's Agent in 2021
Valentina Sandoval
LPT Realty
(303) 210-5233
1 in this area
32 Total Sales
Map
Source: REcolorado®
MLS Number: 7647556
APN: 2235-320-00-064
- 8853 N Awl Rd
- 8868 Geyser Peak Way
- 8263 Merryvale Trail
- 8648 Carneros Ct
- 9752 Canyon Wind Point
- 9719 Canyon Wind Point
- 8765 Canyon Wind St
- 9805 Falcon Roost Point
- 9255 N Delbert Rd
- 10263 E Meadow Run
- 10145 Meadow Run
- 9298 Spirit Ct
- 10311 Rancho Montecito Dr
- 6650 N Village Rd
- 23559 Branston Ln
- 9025 Rocky Mountain Ln
- 12015 Blackwell Way
- 23426 Briar Leaf Ave
- 10426 N Tomahawk Rd
- 23298 Barnsley Ln
- 8220 N Saguaro Ridge Rd
- 8370 N Saguaro Ridge Rd
- 8263 N Saguaro Ridge Rd
- 8185 N Saguaro Ridge Rd
- 8190 N Saguaro Ridge Rd
- 8375 N Saguaro Ridge Rd
- 8103 N Saguaro Ridge Rd
- 8414 N Saguaro Ridge Rd
- 8094 N Saguaro Ridge Rd
- 8425 N Saguaro Ridge Rd
- 11024 E Oxen Rd
- 8081 N Saguaro Ridge Rd
- 8062 N Saguaro Ridge Rd
- 8468 N Saguaro Ridge Rd
- 8394 Flintwood Rd
- 8222 N Pioneer Trail Rd
- 10715 Chinook Trail
- 8435 N Saguaro Ridge Rd
- 11094 E Oxen Rd
- 10973 Chinook Trail
