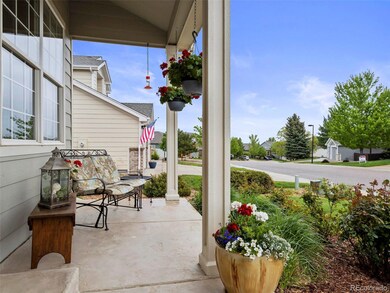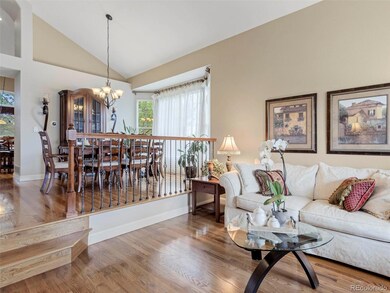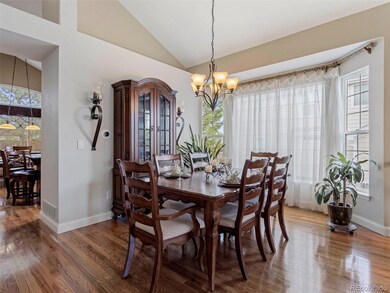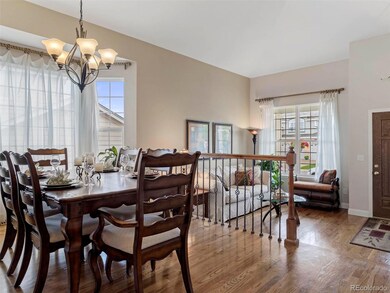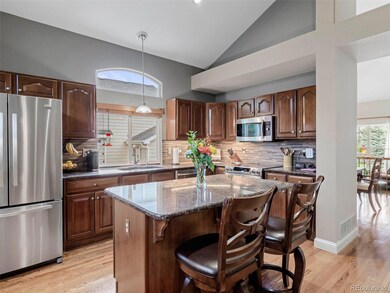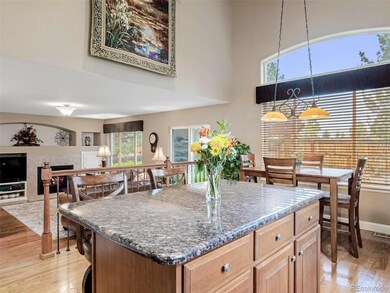
8225 Wetherill Cir Castle Pines, CO 80108
Estimated Value: $710,703 - $752,000
Highlights
- Primary Bedroom Suite
- Vaulted Ceiling
- Wood Flooring
- Timber Trail Elementary School Rated A
- Traditional Architecture
- Granite Countertops
About This Home
As of July 2022Welcome to an immaculate, much-loved home filled with sunshine, comfortable living spaces, and a fantastic backyard, highlighted by a patio with pergola and lush mature landscaping! The finished basement provides additional space for an office, rec room, or guest getaway with plenty of extra storage, plus there’s an oversized 2-car garage. You can’t beat the amazing Castle Pines North location, minutes away from Daniels Park and near neighborhood schools, trails, and shopping, with easy access to I-25. Enjoy the additional bonus of low taxes and HOA dues.
Inside, beautiful wood floors stretch across the main level, highlighted by tall ceilings and large windows which fill the rooms with natural light. The formal living room entry is open to the dining room, spacious enough for a large table and buffet for entertaining ease. The kitchen is the bright social hub of the home and features stainless steel appliances, wood floors, ample storage and prep space, and an eat-in nook overlooking the backyard. The kitchen flows into the great room, warmed by a gas fireplace with entertainment nook, and a sliding glass door opens to the backyard.
Upstairs, the primary retreat is spacious with two walk-in closets and is accompanied by a 5-piece bathroom with soaking tub. Two more bedrooms and a full bathroom round out the upper level. Outdoors, the backyard will become your favorite living area! Take advantage of this amazing space highlighted by a spacious patio with pergola, lush green grass, all shaded by mature trees. There’s simply so much to love about this amazing home!
Last Agent to Sell the Property
LIV Sotheby's International Realty License #40034638 Listed on: 06/03/2022

Home Details
Home Type
- Single Family
Est. Annual Taxes
- $3,409
Year Built
- Built in 2001
Lot Details
- 7,841 Sq Ft Lot
- Southeast Facing Home
- Property is Fully Fenced
- Landscaped
- Front and Back Yard Sprinklers
- Private Yard
HOA Fees
- $33 Monthly HOA Fees
Parking
- 2 Car Attached Garage
- Oversized Parking
Home Design
- Traditional Architecture
- Slab Foundation
- Frame Construction
- Composition Roof
- Wood Siding
Interior Spaces
- 2-Story Property
- Vaulted Ceiling
- Bay Window
- Smart Doorbell
- Great Room with Fireplace
- Partial Basement
- Fire and Smoke Detector
Kitchen
- Eat-In Kitchen
- Range
- Microwave
- Dishwasher
- Kitchen Island
- Granite Countertops
Flooring
- Wood
- Carpet
- Tile
Bedrooms and Bathrooms
- 3 Bedrooms
- Primary Bedroom Suite
- Walk-In Closet
Outdoor Features
- Patio
- Front Porch
Schools
- Timber Trail Elementary School
- Rocky Heights Middle School
- Rock Canyon High School
- School of Choice Available
Utilities
- Forced Air Heating and Cooling System
- Natural Gas Connected
Community Details
- Association fees include trash
- Castle Pines North Master Association, Phone Number (303) 985-9623
- Tapestry Hills Homeowners Association, Inc. Association, Phone Number (303) 985-9623
- Built by Continental Homes
- Castle Pines North Subdivision
- The community has rules related to covenants, conditions, and restrictions
Listing and Financial Details
- Exclusions: Seller's Personal Property, washer and dryer. *INCLUSIONS: Nest thermostat, Kitchen appliances (kitchen refrigerator, dishwasher, microwave, range/oven), pantry cabinet in basement storage, work bench in garage.
- Assessor Parcel Number R0419203
Ownership History
Purchase Details
Home Financials for this Owner
Home Financials are based on the most recent Mortgage that was taken out on this home.Purchase Details
Home Financials for this Owner
Home Financials are based on the most recent Mortgage that was taken out on this home.Purchase Details
Home Financials for this Owner
Home Financials are based on the most recent Mortgage that was taken out on this home.Similar Homes in Castle Pines, CO
Home Values in the Area
Average Home Value in this Area
Purchase History
| Date | Buyer | Sale Price | Title Company |
|---|---|---|---|
| Lee Young B | $720,000 | New Title Company Name | |
| Moseley Thomas J | $430,900 | Chicago Title | |
| Anderson Richard C | $245,204 | First American Heritage Titl |
Mortgage History
| Date | Status | Borrower | Loan Amount |
|---|---|---|---|
| Previous Owner | Moseley Thomas J | $386,000 | |
| Previous Owner | Moseley Thomas J | $409,355 | |
| Previous Owner | Anderson Richard C | $98,000 | |
| Previous Owner | Anderson Richard C | $201,600 | |
| Previous Owner | Anderson Richard C | $63,000 | |
| Previous Owner | Anderson Richard C | $205,000 | |
| Previous Owner | Anderson Richard C | $170,000 | |
| Previous Owner | Anderson Richard C | $196,150 |
Property History
| Date | Event | Price | Change | Sq Ft Price |
|---|---|---|---|---|
| 07/01/2022 07/01/22 | Sold | $720,000 | +2.9% | $312 / Sq Ft |
| 06/04/2022 06/04/22 | Pending | -- | -- | -- |
| 06/03/2022 06/03/22 | For Sale | $699,900 | -- | $304 / Sq Ft |
Tax History Compared to Growth
Tax History
| Year | Tax Paid | Tax Assessment Tax Assessment Total Assessment is a certain percentage of the fair market value that is determined by local assessors to be the total taxable value of land and additions on the property. | Land | Improvement |
|---|---|---|---|---|
| 2024 | $4,218 | $46,300 | $9,180 | $37,120 |
| 2023 | $4,259 | $46,300 | $9,180 | $37,120 |
| 2022 | $3,279 | $34,000 | $6,670 | $27,330 |
| 2021 | $3,409 | $34,000 | $6,670 | $27,330 |
| 2020 | $3,370 | $33,360 | $5,760 | $27,600 |
| 2019 | $3,381 | $33,360 | $5,760 | $27,600 |
| 2018 | $3,052 | $29,690 | $4,590 | $25,100 |
| 2017 | $2,867 | $29,690 | $4,590 | $25,100 |
| 2016 | $2,212 | $28,090 | $6,370 | $21,720 |
| 2015 | $2,459 | $28,090 | $6,370 | $21,720 |
| 2014 | $2,046 | $23,940 | $5,970 | $17,970 |
Agents Affiliated with this Home
-
Karina Stevens

Seller's Agent in 2022
Karina Stevens
LIV Sotheby's International Realty
(303) 808-6863
5 in this area
123 Total Sales
-
Robert An

Buyer's Agent in 2022
Robert An
Compass - Denver
1 in this area
51 Total Sales
Map
Source: REcolorado®
MLS Number: 7769934
APN: 2231-324-04-002
- 1232 Berganot Trail
- 1229 Berganot Trail
- 1153 Berganot Trail
- 8406 Winter Berry Dr
- 6927 Winter Ridge Place
- 8469 Winter Berry Dr
- 7009 Winter Ridge Place
- 8528 Winter Berry Dr
- 6577 Esperanza Dr
- 8548 Winter Berry Dr
- 743 Briar Haven Dr
- 8518 Brambleridge Dr
- 6987 Esperanza Dr
- 1222 Buffalo Ridge Rd
- 1287 Buffalo Ridge Rd
- 860 Bramblewood Dr
- 1159 Buffalo Ridge Rd
- 6561 Ocaso Dr
- 6686 Solana Dr
- 682 Briar Dale Dr
- 8225 Wetherill Cir
- 8219 Wetherill Cir
- 8231 Wetherill Cir
- 8215 Wetherill Cir
- 8224 Wetherill Cir
- 8234 Wetherill Cir
- 8214 Wetherill Cir
- 1268 Berganot Trail
- 8244 Wetherill Cir
- 8247 Wetherill Cir
- 8204 Wetherill Cir
- 8229 Cottongrass Ct
- 1262 Berganot Trail
- 8235 Cottongrass Ct
- 8254 Wetherill Cir
- 8251 Wetherill Cir
- 8225 Cottongrass Ct
- 6858 Twisted Oak Dr
- 1256 Berganot Trail
- 1259 Berganot Trail

