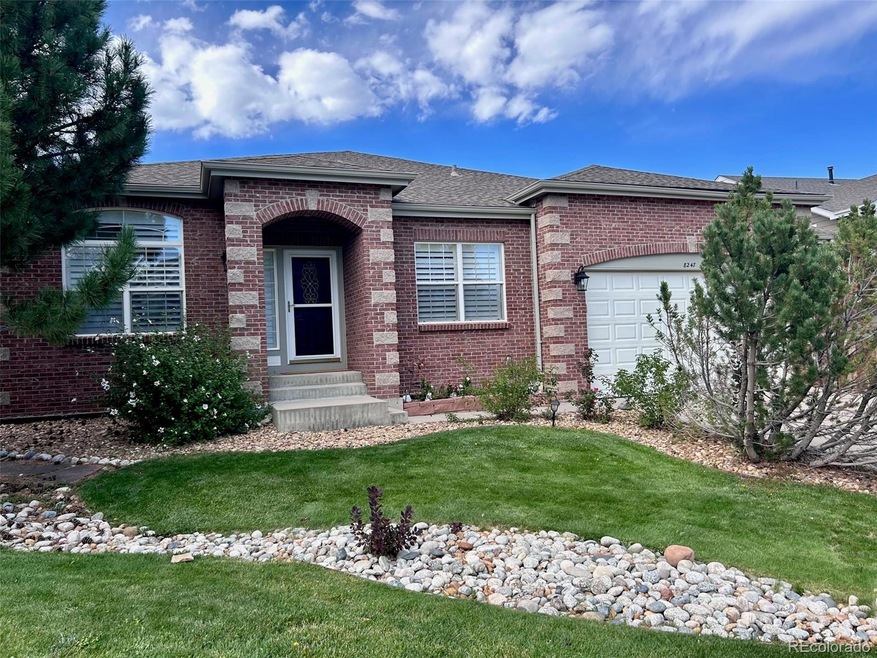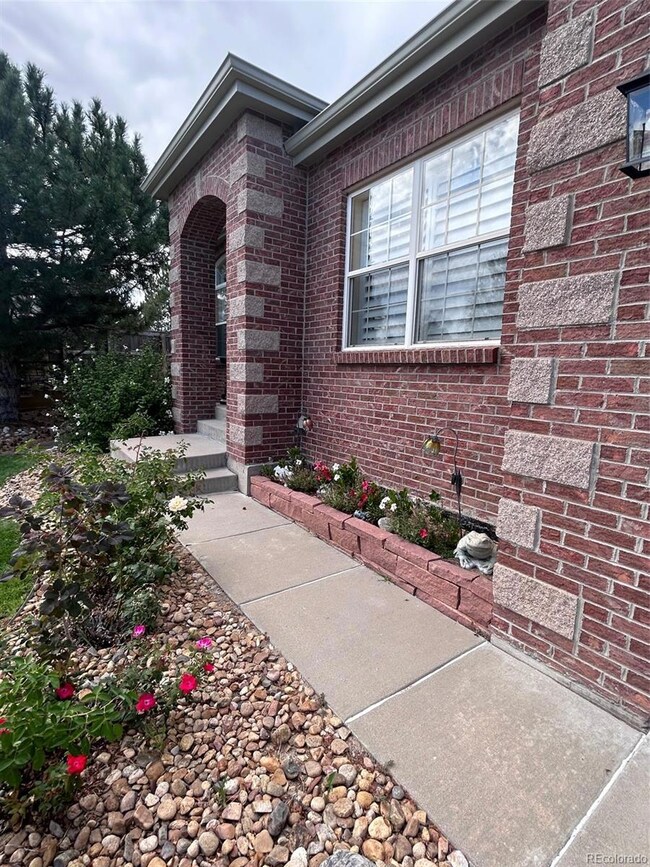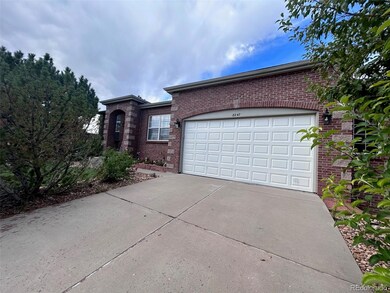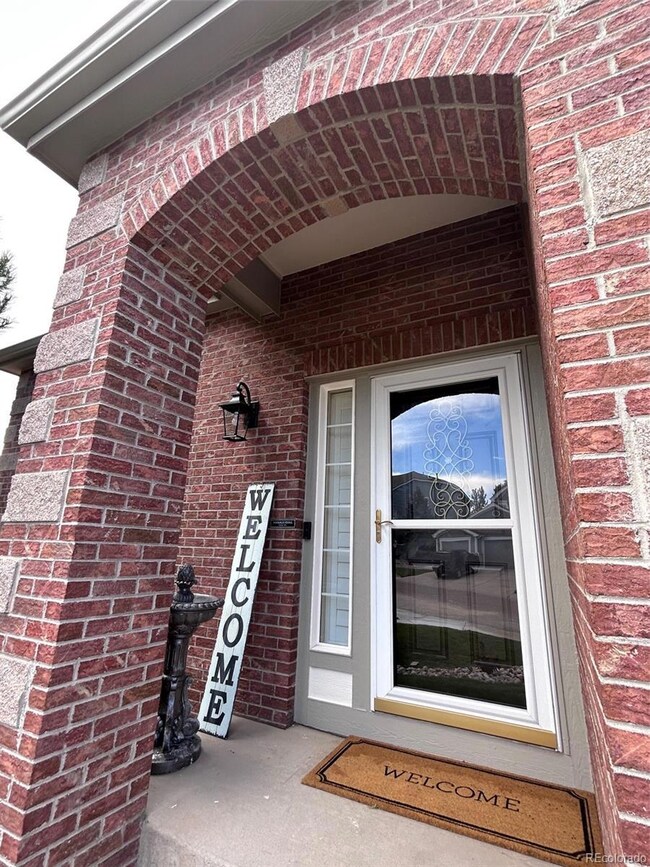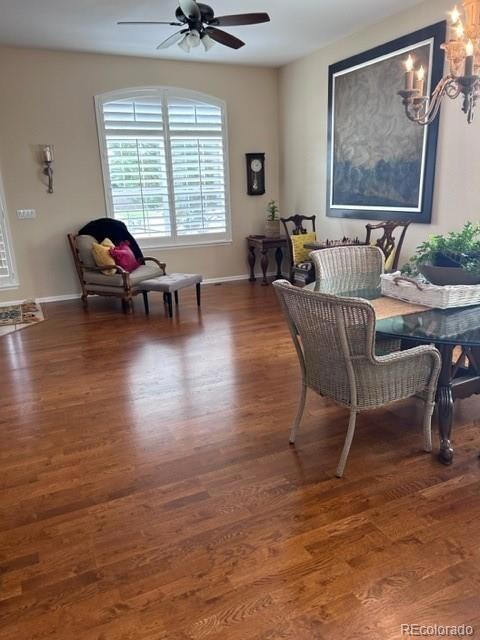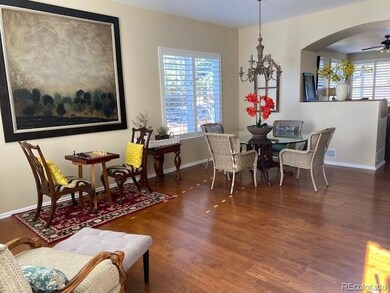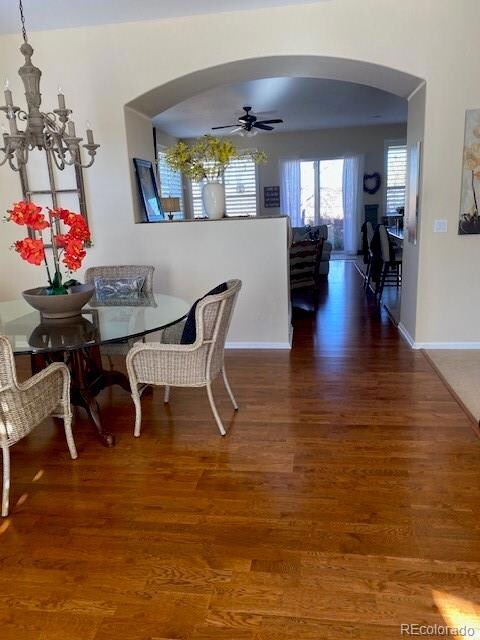
8247 Wetherill Cir Castle Pines, CO 80108
Estimated Value: $771,000 - $807,056
Highlights
- Spa
- Located in a master-planned community
- Granite Countertops
- Timber Trail Elementary School Rated A
- Corner Lot
- Private Yard
About This Home
As of March 2024Natural light pours in through the many large windows of this beautiful home creating a warm & welcoming feeling. The bright & free flowing open concept floor plan creates an atmosphere which is ideal for entertaining.NEW ROOF, EXTERIOR PAINT & FURNACE in 2023!! Home is graced by gleaming hardwood flooring, soaring 10' ceilings, 6 panel doors, lovely architectural details including arched doorways & rounded wall corners, several ceiling fan light fixtures & dramatic 4 ½” slat plantation shutters which highlight the huge windows. Cooking will be a pleasure in Gourmet Dream Kitchen which features granite countertops w/complementing tile accents, 10ft island w/breakfast bar, abundance of cabinetry, walk-in pantry & large eating area. Kitchen is open to sun-filled Family Room which has wood flooring, 3 huge windows, gas fireplace w/tile surround, TV mounted to custom wood accent wall & built-in speakers. French doors w/transom window, open to luxurious Master Suite. Hunter Douglas top down bottom up shades allow you to let the sunlight in without losing privacy. Beautiful 5 piece Master Bath features a new shower surround 2022, granite dual sink vanity, deep soaking tub, 2 transom windows & 11’ long walk-in closet. 2 additional main floor bdrms are nicely accommodated by a lovely full bath w/granite counter & 2 sinks. Additional living space in the basement which has a second Family Room w/3rd gas fireplace & 4th bedroom w/adjacent full bath. 5 mounted TVs included – 3 screens include Sonos Soundbars. Sonos is an ultimate wireless home sound system, connected through Wi-Fi & controlled from your mobile device. $10k value. Enjoy outdoor living space on the 24’ x 10’ covered patio w/vaulted ceiling. Mounted TV, speakers & hot tub–great place to watch Broncos! Private fully fenced backyard has many trees. You'll love the majestic scenery & views, miles of walking paths & many parks that Castle Pines offers. This is Colorado Living at its Best!
Last Agent to Sell the Property
Start Real Estate Brokerage Phone: 720-226-7555 License #100027848 Listed on: 02/28/2024
Home Details
Home Type
- Single Family
Est. Annual Taxes
- $3,858
Year Built
- Built in 2001 | Remodeled
Lot Details
- 0.25 Acre Lot
- Landscaped
- Corner Lot
- Front and Back Yard Sprinklers
- Irrigation
- Many Trees
- Private Yard
- Garden
HOA Fees
- $33 Monthly HOA Fees
Parking
- 2 Car Attached Garage
- Oversized Parking
- Dry Walled Garage
Home Design
- Brick Exterior Construction
- Frame Construction
- Composition Roof
Interior Spaces
- 1-Story Property
- Smart Doorbell
Kitchen
- Self-Cleaning Oven
- Microwave
- Dishwasher
- Granite Countertops
- Disposal
Bedrooms and Bathrooms
- 4 Bedrooms | 3 Main Level Bedrooms
- 3 Full Bathrooms
Laundry
- Dryer
- Washer
Basement
- Partial Basement
- 1 Bedroom in Basement
Home Security
- Home Security System
- Radon Detector
- Carbon Monoxide Detectors
Outdoor Features
- Spa
- Covered patio or porch
- Exterior Lighting
- Outdoor Gas Grill
- Rain Gutters
Schools
- Timber Trail Elementary School
- Rocky Heights Middle School
- Rock Canyon High School
Utilities
- Forced Air Heating and Cooling System
- Humidifier
- Natural Gas Connected
- High Speed Internet
- Phone Available
- Cable TV Available
Community Details
- Tmmc Association, Phone Number (303) 985-9623
- Tapestry Hills Subdivision
- Located in a master-planned community
Listing and Financial Details
- Exclusions: Chandelier in dining room. Sellers personal property.
- Assessor Parcel Number R0419324
Ownership History
Purchase Details
Home Financials for this Owner
Home Financials are based on the most recent Mortgage that was taken out on this home.Purchase Details
Home Financials for this Owner
Home Financials are based on the most recent Mortgage that was taken out on this home.Purchase Details
Home Financials for this Owner
Home Financials are based on the most recent Mortgage that was taken out on this home.Purchase Details
Home Financials for this Owner
Home Financials are based on the most recent Mortgage that was taken out on this home.Purchase Details
Home Financials for this Owner
Home Financials are based on the most recent Mortgage that was taken out on this home.Purchase Details
Home Financials for this Owner
Home Financials are based on the most recent Mortgage that was taken out on this home.Purchase Details
Home Financials for this Owner
Home Financials are based on the most recent Mortgage that was taken out on this home.Similar Homes in Castle Pines, CO
Home Values in the Area
Average Home Value in this Area
Purchase History
| Date | Buyer | Sale Price | Title Company |
|---|---|---|---|
| Rothery Nicholas | $829,000 | Htc | |
| Luna Amy | $700,000 | Pta | |
| Forst Matthew E | $610,000 | Pta | |
| The Bruce Philip Goren Revocable Living | $432,500 | Guardian Title | |
| Ng Kristine Nan | -- | None Available | |
| Ng Gene Yee | $398,500 | Security Title | |
| Levin George R | $282,786 | First American |
Mortgage History
| Date | Status | Borrower | Loan Amount |
|---|---|---|---|
| Previous Owner | Luna Amy | $26,788 | |
| Previous Owner | Luna Amy | $560,000 | |
| Previous Owner | Forst Matthew E | $488,000 | |
| Previous Owner | Goren Bruce P | $86,000 | |
| Previous Owner | The Bruce Philip Goren Revocable Living | $346,000 | |
| Previous Owner | Ng Kristine Nan | $185,000 | |
| Previous Owner | Ng Kristine Nan | $30,000 | |
| Previous Owner | Ng Kristine Nan | $188,462 | |
| Previous Owner | Ng Gene Yee | $160,000 | |
| Previous Owner | Levin George R | $100,000 | |
| Previous Owner | Levin George R | $225,000 | |
| Previous Owner | Levin George R | $100,000 | |
| Previous Owner | Levin George R | $100,000 |
Property History
| Date | Event | Price | Change | Sq Ft Price |
|---|---|---|---|---|
| 03/29/2024 03/29/24 | Sold | $829,000 | 0.0% | $286 / Sq Ft |
| 02/28/2024 02/28/24 | For Sale | $829,000 | +18.4% | $286 / Sq Ft |
| 11/01/2021 11/01/21 | Sold | $700,000 | 0.0% | $242 / Sq Ft |
| 10/03/2021 10/03/21 | Pending | -- | -- | -- |
| 09/22/2021 09/22/21 | For Sale | $700,000 | +14.8% | $242 / Sq Ft |
| 01/04/2021 01/04/21 | Sold | $610,000 | -0.8% | $210 / Sq Ft |
| 11/18/2020 11/18/20 | Pending | -- | -- | -- |
| 11/17/2020 11/17/20 | For Sale | $615,000 | +0.8% | $212 / Sq Ft |
| 11/15/2020 11/15/20 | Off Market | $610,000 | -- | -- |
| 10/27/2020 10/27/20 | Price Changed | $615,000 | -2.4% | $212 / Sq Ft |
| 10/01/2020 10/01/20 | For Sale | $629,900 | -- | $217 / Sq Ft |
Tax History Compared to Growth
Tax History
| Year | Tax Paid | Tax Assessment Tax Assessment Total Assessment is a certain percentage of the fair market value that is determined by local assessors to be the total taxable value of land and additions on the property. | Land | Improvement |
|---|---|---|---|---|
| 2024 | $4,608 | $50,250 | $10,120 | $40,130 |
| 2023 | $4,652 | $50,250 | $10,120 | $40,130 |
| 2022 | $3,858 | $40,000 | $7,260 | $32,740 |
| 2021 | $4,009 | $40,000 | $7,260 | $32,740 |
| 2020 | $3,867 | $38,280 | $6,900 | $31,380 |
| 2019 | $3,879 | $38,280 | $6,900 | $31,380 |
| 2018 | $3,606 | $35,080 | $5,720 | $29,360 |
| 2017 | $3,387 | $35,080 | $5,720 | $29,360 |
| 2016 | $3,712 | $33,780 | $7,320 | $26,460 |
| 2015 | $4,126 | $33,780 | $7,320 | $26,460 |
| 2014 | $3,751 | $29,280 | $6,870 | $22,410 |
Agents Affiliated with this Home
-
Amy Luna

Seller's Agent in 2024
Amy Luna
Start Real Estate
(720) 226-7555
2 in this area
27 Total Sales
-
Tony English

Buyer's Agent in 2024
Tony English
HQ Homes
(303) 359-2915
3 in this area
155 Total Sales
-
Chris Matchett

Seller's Agent in 2021
Chris Matchett
RE/MAX
(303) 570-4708
2 in this area
37 Total Sales
-

Seller's Agent in 2021
Holly Benham
Realty One Group Premier
(720) 434-0434
-
Amy Mattson
A
Seller Co-Listing Agent in 2021
Amy Mattson
RE/MAX
(303) 771-9400
1 in this area
4 Total Sales
Map
Source: REcolorado®
MLS Number: 8819901
APN: 2231-324-03-002
- 8406 Winter Berry Dr
- 1232 Berganot Trail
- 1229 Berganot Trail
- 1153 Berganot Trail
- 6927 Winter Ridge Place
- 8469 Winter Berry Dr
- 7009 Winter Ridge Place
- 8528 Winter Berry Dr
- 8548 Winter Berry Dr
- 8518 Brambleridge Dr
- 743 Briar Haven Dr
- 6577 Esperanza Dr
- 6987 Esperanza Dr
- 860 Bramblewood Dr
- 682 Briar Dale Dr
- 6561 Ocaso Dr
- 6686 Solana Dr
- 8385 Briar Trace Dr
- 1222 Buffalo Ridge Rd
- 1287 Buffalo Ridge Rd
- 8247 Wetherill Cir
- 8251 Wetherill Cir
- 8257 Wetherill Cir
- 8231 Wetherill Cir
- 8244 Wetherill Cir
- 8254 Wetherill Cir
- 8234 Wetherill Cir
- 8263 Wetherill Cir
- 8225 Wetherill Cir
- 8264 Wetherill Cir
- 8224 Wetherill Cir
- 8370 Winter Berry Dr
- 8269 Wetherill Cir
- 8235 Cottongrass Ct
- 8219 Wetherill Cir
- 8274 Wetherill Cir
- 8376 Winter Berry Dr
- 8214 Wetherill Cir
- 8238 Cottongrass Ct
- 8229 Cottongrass Ct
