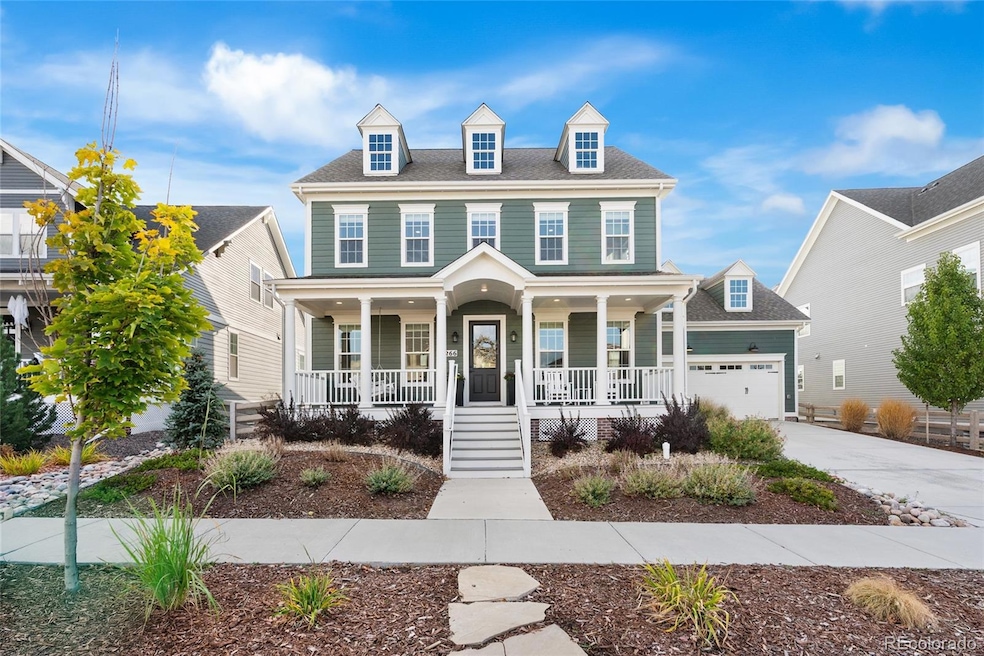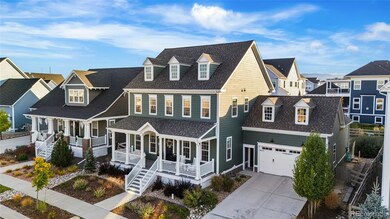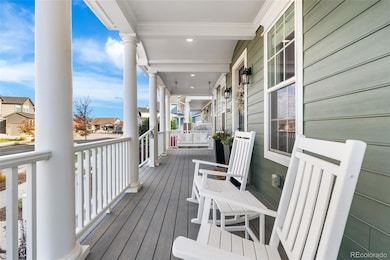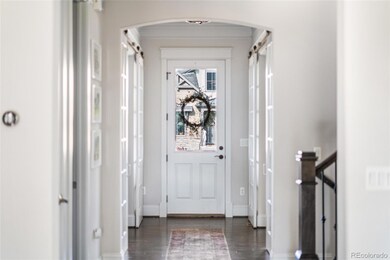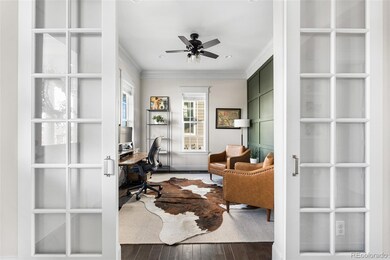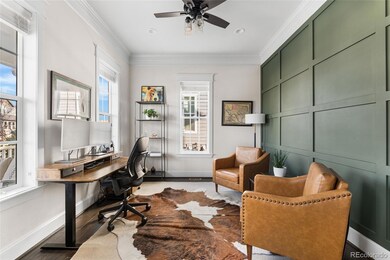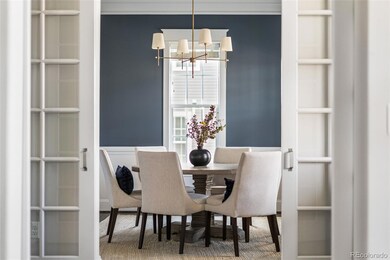8266 Superior Cir Littleton, CO 80125
Sterling Ranch NeighborhoodEstimated payment $6,347/month
Highlights
- Fitness Center
- Home Theater
- Primary Bedroom Suite
- Ranch View Middle School Rated A-
- Located in a master-planned community
- Open Floorplan
About This Home
Every now and then something extra special comes along and this Parkwood Homes “Chesapeake” plan checks all those boxes, and then some. This residence combines historic traditional American architecture, thoughtful craftsmanship, and elegance with modern livability. Enjoy finishes that are rare and hard to come by: custom upgrades, 10’ ceilings, hardwood floors on above ground living areas, rounded corners, smooth wall finish, crown molding & millwork. Make your way up the expansive covered front porch & enter the warm & inviting foyer, flanked by dual formal rooms.The heart of the home opens into a light-filled living area centered around a shiplap-detailed, double-sided fireplace and a chef’s kitchen. You’ll find white shaker cabinetry, sleek counters, a nine-foot gray accent island, double ovens, a pot filler, and a butler’s pantry complete w/ wine fridge & display cabinetry – every detail designed with both style & functionality in mind. Upstairs, the primary suite is a true retreat with tray ceilings, spacious walk-in closets, and a luxurious bath with an oversized walk-in shower. Two additional bedrooms, a full bath, and a well-appointed laundry room complete the upper level. The finished basement continues the home’s quality finishes, offering an additional living area, a full wet bar with beverage fridge & microwave, a guest bedroom, and a full bath. Outside, enjoy Colorado’s sunshine on the private back deck overlooking low-maintenance turf & landscaped beds. The oversized three-car garage offers both front & rear entries for convenience and storage flexibility. Living in Sterling Ranch means more than just a beautiful home - it’s a lifestyle. Residents enjoy access to resort-style amenities such as pool, clubhouse, fitness center, pickleball courts & miles of trails and open space. Nearby Chatfield, Roxborough, and Waterton Canyon Parks offer endless opportunities for outdoor recreation.
Listing Agent
Berkshire Hathaway HomeServices Colorado Real Estate, LLC Brokerage Email: sciaccab@gmail.com,303-818-3807 License #100053357 Listed on: 10/24/2025

Home Details
Home Type
- Single Family
Est. Annual Taxes
- $10,771
Year Built
- Built in 2020 | Remodeled
Lot Details
- 8,320 Sq Ft Lot
- Northeast Facing Home
- Property is Fully Fenced
- Landscaped
- Front and Back Yard Sprinklers
- Private Yard
Home Design
- Traditional Architecture
- Brick Exterior Construction
- Slab Foundation
- Frame Construction
- Composition Roof
- Wood Siding
- Radon Mitigation System
- Concrete Perimeter Foundation
Interior Spaces
- 2-Story Property
- Open Floorplan
- Wet Bar
- Built-In Features
- Bar Fridge
- Crown Molding
- High Ceiling
- Ceiling Fan
- Gas Log Fireplace
- Double Pane Windows
- Window Treatments
- Mud Room
- Entrance Foyer
- Great Room
- Living Room with Fireplace
- Dining Room
- Home Theater
- Home Office
- Bonus Room
- Utility Room
- Home Gym
- Mountain Views
Kitchen
- Eat-In Kitchen
- Double Oven
- Cooktop with Range Hood
- Microwave
- Dishwasher
- Wine Cooler
- Kitchen Island
- Quartz Countertops
- Disposal
Flooring
- Wood
- Carpet
- Tile
Bedrooms and Bathrooms
- 4 Bedrooms
- Primary Bedroom Suite
- En-Suite Bathroom
- Walk-In Closet
Laundry
- Laundry Room
- Dryer
- Washer
Finished Basement
- Basement Fills Entire Space Under The House
- Interior Basement Entry
- Sump Pump
- 1 Bedroom in Basement
- Natural lighting in basement
Home Security
- Radon Detector
- Carbon Monoxide Detectors
- Fire and Smoke Detector
Parking
- 3 Parking Spaces
- 3 Carport Spaces
- Tandem Parking
- Exterior Access Door
- Paved Parking
Eco-Friendly Details
- Smoke Free Home
Outdoor Features
- Covered Patio or Porch
- Outdoor Fireplace
- Rain Gutters
Schools
- Roxborough Elementary School
- Ranch View Middle School
- Thunderridge High School
Utilities
- Forced Air Heating and Cooling System
- Heating System Uses Natural Gas
- Natural Gas Connected
- Tankless Water Heater
- High Speed Internet
- Cable TV Available
Listing and Financial Details
- Exclusions: Seller Personal Property
- Assessor Parcel Number R0491768
Community Details
Overview
- Property has a Home Owners Association
- Association fees include road maintenance, snow removal, trash
- Sterling Ranch Cab Association, Phone Number (720) 661-9694
- Built by Parkwood Homes
- Sterling Ranch Subdivision, Chesapeake Floorplan
- Located in a master-planned community
Amenities
- Clubhouse
Recreation
- Tennis Courts
- Community Playground
- Fitness Center
- Community Pool
- Park
- Trails
Map
Home Values in the Area
Average Home Value in this Area
Tax History
| Year | Tax Paid | Tax Assessment Tax Assessment Total Assessment is a certain percentage of the fair market value that is determined by local assessors to be the total taxable value of land and additions on the property. | Land | Improvement |
|---|---|---|---|---|
| 2024 | $10,771 | $64,010 | $7,800 | $56,210 |
| 2023 | $10,822 | $64,010 | $7,800 | $56,210 |
| 2022 | $8,242 | $48,040 | $5,690 | $42,350 |
| 2021 | $8,414 | $48,040 | $5,690 | $42,350 |
| 2020 | $3,480 | $20,400 | $20,400 | $0 |
| 2019 | $3,487 | $20,400 | $20,400 | $0 |
| 2018 | $2,265 | $13,190 | $13,190 | $0 |
| 2017 | $1,364 | $8,240 | $8,240 | $0 |
| 2016 | $0 | $0 | $0 | $0 |
Property History
| Date | Event | Price | List to Sale | Price per Sq Ft | Prior Sale |
|---|---|---|---|---|---|
| 10/24/2025 10/24/25 | For Sale | $1,035,000 | +1.0% | $300 / Sq Ft | |
| 06/09/2023 06/09/23 | Sold | $1,025,000 | -6.8% | $297 / Sq Ft | View Prior Sale |
| 05/22/2023 05/22/23 | Pending | -- | -- | -- | |
| 04/27/2023 04/27/23 | Price Changed | $1,100,000 | -4.3% | $319 / Sq Ft | |
| 03/09/2023 03/09/23 | For Sale | $1,150,000 | -- | $334 / Sq Ft |
Purchase History
| Date | Type | Sale Price | Title Company |
|---|---|---|---|
| Special Warranty Deed | $1,025,000 | None Listed On Document | |
| Special Warranty Deed | $1,078,000 | First American Title | |
| Special Warranty Deed | $957,205 | First American Title | |
| Quit Claim Deed | -- | -- | |
| Special Warranty Deed | $8,700,000 | -- |
Mortgage History
| Date | Status | Loan Amount | Loan Type |
|---|---|---|---|
| Previous Owner | $499,205 | New Conventional |
Source: REcolorado®
MLS Number: 9364155
APN: 2229-304-06-008
- 9380 Bear River St
- 8376 Basalt Dr
- 8267 Arapahoe Peak St
- 9532 Taylor River Cir
- 9307 Inca Dove Cir
- 8353 Bijou Creek Ave
- 9694 Meeker St
- 9740 Bennett Peak St
- 8387 Bijou Creek Ave
- 8392 Bijou Creek Ave
- 8103 Ralston Creek Ave
- 7934 Slate River St Unit D
- 9055 Swan River St
- 7916 Slate River St Unit A
- 7834 Plateau Creek Ln
- 8102 Adams Fork Ave
- 9021 Swan River St
- 7889 Yampa River Ave
- 9839 Hilberts Way
- 9846 Hilberts Way
- 7870 Horsebrush Ln
- 8911 Eagle River St
- 8848 Fraser River Lp
- 8734 Middle Frk St
- 8916 Snake River St Unit In-law Suite
- 8826 Yellowcress St
- 8749 Waterton Rd
- 8425 Old Ski Run Cir
- 9822 Rosalee Peak St
- 9241 Star Streak Cir
- 9844 Fairwood St
- 8116 Eagleview Dr
- 7902 Jared Way
- 7736 Halleys Dr
- 3738 Rosewalk Ct
- 3738 Rosewalk Ct
- 7693 Halleys Dr
- 7516 Dawn Dr
- 664 Tiger Lily Way
- 651 Tiger Lily Way
