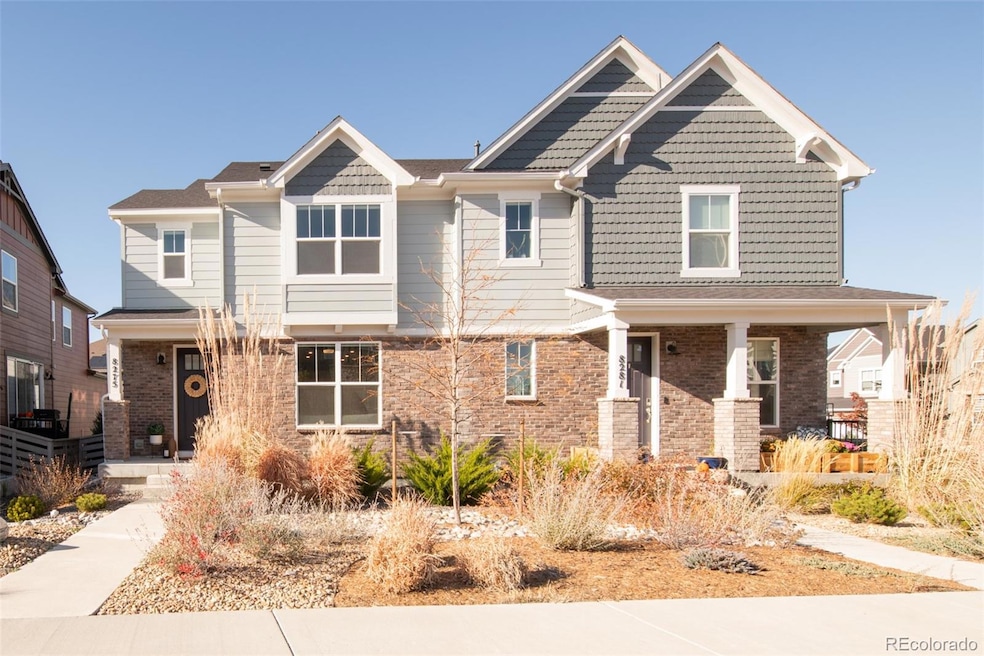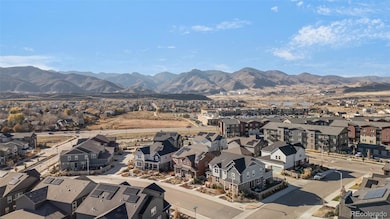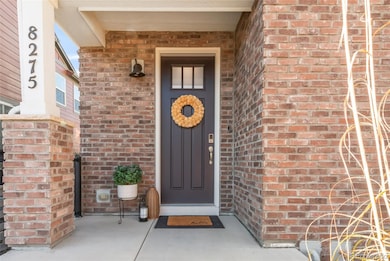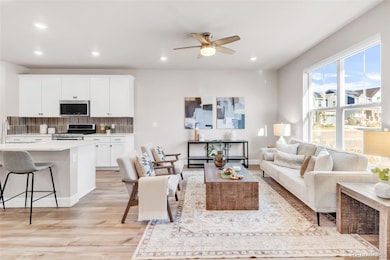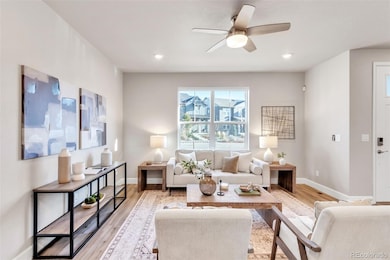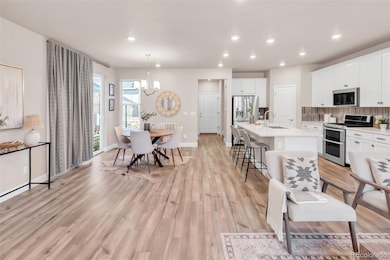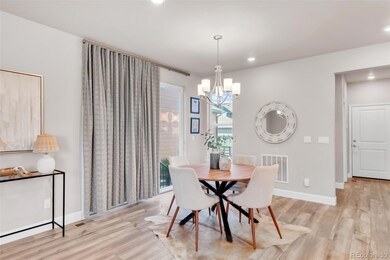8275 Hunts Peak St Littleton, CO 80125
Sterling Ranch NeighborhoodEstimated payment $3,584/month
Highlights
- Fitness Center
- Located in a master-planned community
- Open Floorplan
- Ranch View Middle School Rated A-
- Primary Bedroom Suite
- Mountain View
About This Home
Framed by picturesque foothill views and surrounded by nature, this Sterling Ranch duplex offers a rare fusion of effortless elegance and an exceptional location. Xeriscape landscaping and a south facing entrance help to create an optimal presentation of warmth and ease into this serene space. Sunlight pours into the open main level through south and west-facing windows, highlighting nine-foot ceilings and a spacious living area. A center island grounds the kitchen featuring energy-efficient stainless steel appliances, generous cabinetry and sleek quartz counters. Retreat to your bright primary suite featuring a windowed walk-in closet and serene views of the surrounding foothills. Completing the upper level is a versatile loft, two additional bedrooms, more amazing views, a full bath with dual sinks and laundry room. Outdoors, a fully fenced side yard presents low-maintenance xeriscaping, turf, three raised garden beds and a paver patio perfect for dining al fresco. With an unfinished basement ready for personalization, a two-car garage offering ample storage and smart connectivity through the myQ app, plus an outdoor keypad and access to the five-star Overlook Clubhouse featuring a pool and fitness center, as well as nearby trails, Chatfield, and Roxborough State Parks, this residence offers elevated living in one of Littleton’s most coveted neighborhoods. . Enjoy added peace of mind with a structural warranty in place through 2032, providing lasting security for your investment. This enhanced lifestyle offers walkability to restaurants, retail, and Prospect Village Community Park, a state-of-the-art, all-abilities park designed to be fully inclusive. Love the outdoors? Enjoying our renowned Colorado landscapes is just one of many reasons to love life in Sterling Ranch, as every household is provided with a credit for a “Keep Colorado Wild Pass”, giving you access to all Colorado’s 42 inspiring state parks. So, what are you waiting for? Welcome home!
Listing Agent
Milehimodern Brokerage Email: AMYBERGLUND@ME.COM,720-560-6674 License #100026445 Listed on: 11/06/2025
Co-Listing Agent
Milehimodern Brokerage Email: AMYBERGLUND@ME.COM,720-560-6674 License #100091224
Home Details
Home Type
- Single Family
Est. Annual Taxes
- $6,471
Year Built
- Built in 2022 | Remodeled
Lot Details
- 2,962 Sq Ft Lot
- South Facing Home
- Property is Fully Fenced
- Xeriscape Landscape
- Planted Vegetation
- Level Lot
- Irrigation
- Private Yard
HOA Fees
- $146 Monthly HOA Fees
Parking
- 2 Car Attached Garage
- Parking Storage or Cabinetry
- Dry Walled Garage
Home Design
- Contemporary Architecture
- Brick Exterior Construction
- Frame Construction
- Composition Roof
Interior Spaces
- 2-Story Property
- Open Floorplan
- High Ceiling
- Ceiling Fan
- Double Pane Windows
- Window Treatments
- Entrance Foyer
- Living Room
- Dining Room
- Loft
- Mountain Views
- Smart Locks
Kitchen
- Eat-In Kitchen
- Double Oven
- Range
- Microwave
- Dishwasher
- Kitchen Island
- Quartz Countertops
- Disposal
Flooring
- Carpet
- Tile
- Vinyl
Bedrooms and Bathrooms
- 3 Bedrooms
- Primary Bedroom Suite
- En-Suite Bathroom
- Walk-In Closet
Laundry
- Laundry Room
- Dryer
- Washer
Unfinished Basement
- Basement Fills Entire Space Under The House
- Interior Basement Entry
- Sump Pump
Eco-Friendly Details
- Smoke Free Home
Outdoor Features
- Covered Patio or Porch
- Exterior Lighting
- Rain Gutters
Schools
- Roxborough Elementary School
- Ranch View Middle School
- Thunderridge High School
Utilities
- Forced Air Heating and Cooling System
- Natural Gas Connected
- Cable TV Available
Listing and Financial Details
- Exclusions: Sellers' personal property and staging items.
- Property held in a trust
- Assessor Parcel Number R0608064
Community Details
Overview
- Sterling Ranch Association, Phone Number (720) 661-9694
- Sterling Ranch Subdivision
- Located in a master-planned community
Amenities
- Clubhouse
Recreation
- Community Playground
- Fitness Center
- Community Pool
- Park
- Trails
Map
Home Values in the Area
Average Home Value in this Area
Tax History
| Year | Tax Paid | Tax Assessment Tax Assessment Total Assessment is a certain percentage of the fair market value that is determined by local assessors to be the total taxable value of land and additions on the property. | Land | Improvement |
|---|---|---|---|---|
| 2024 | $6,471 | $39,930 | $5,680 | $34,250 |
| 2023 | $6,502 | $39,930 | $5,680 | $34,250 |
| 2022 | $2,066 | $12,040 | $12,040 | $0 |
| 2021 | $1,845 | $12,040 | $12,040 | $0 |
| 2020 | $1,077 | $6,310 | $6,310 | $0 |
Property History
| Date | Event | Price | List to Sale | Price per Sq Ft |
|---|---|---|---|---|
| 11/06/2025 11/06/25 | For Sale | $550,000 | -- | $293 / Sq Ft |
Purchase History
| Date | Type | Sale Price | Title Company |
|---|---|---|---|
| Special Warranty Deed | $591,630 | None Listed On Document |
Source: REcolorado®
MLS Number: 1710359
APN: 2227-363-06-019
- 9898 Monte Vista Ave
- 9804 Rosalee Peak St
- 9780 Banner Peak St
- 9786 Rosalee Peak St
- 8406 Mount Ouray Rd
- 9613 Browns Peak Cir
- Panorama Plan at Prospect Village at Sterling Ranch - Townhomes
- Peak Plan at Prospect Village at Sterling Ranch - Townhomes
- 8433 Mount Kataka Loop
- 9753 Middle Peak St
- 8109 Mount Ouray Rd
- 9790 Mount Kataka Point
- 8032 Mount Ouray Rd
- 9662 Browns Peak Cir
- 8145 Monte Vista Cir
- 9645 Browns Peak Cir
- 8194 Mt Lincoln Rd
- 9630 Browns Peak Cir
- 8327 Mount Kataka St
- 8102 Mt Lincoln Rd
- 8425 Old Ski Run Cir
- 8405 Mount Ouray Rd
- 9844 Fairwood St
- 10277 Dusk Way
- 7736 Halleys Dr
- 7693 Halleys Dr
- 7516 Dawn Dr
- 8749 Waterton Rd
- 8734 Middle Frk St
- 8911 Eagle River St
- 8848 Fraser River Lp
- 8867 Snake River St
- 8916 Snake River St Unit In-law Suite
- 8826 Yellowcress St
- 9241 Star Streak Cir
- 10625 Hyacinth Ct
- 3628 Seramonte Dr
- 3738 Rosewalk Ct
- 3738 Rosewalk Ct
- 9536 W Avalon Dr
