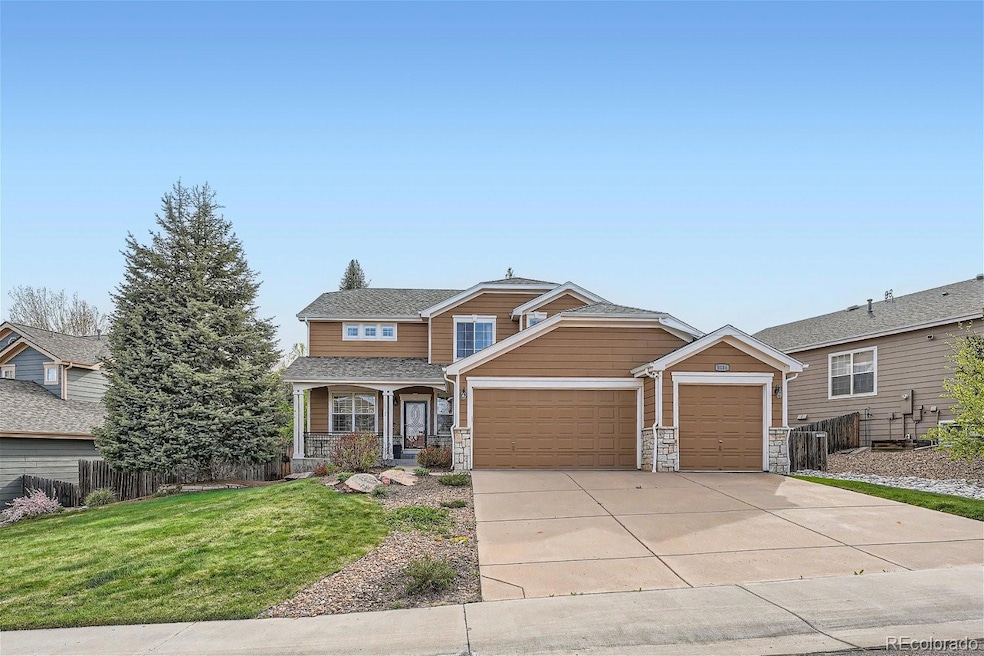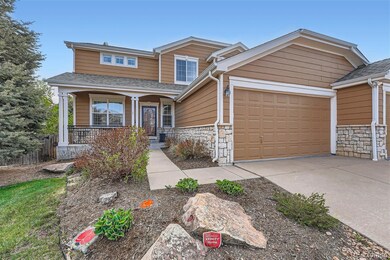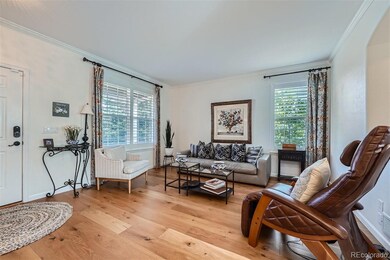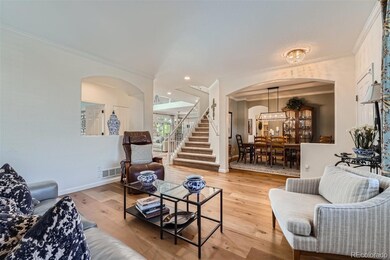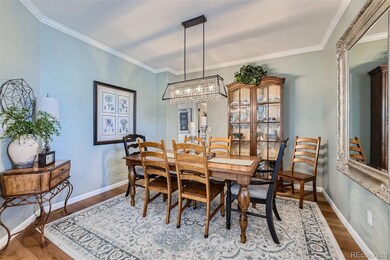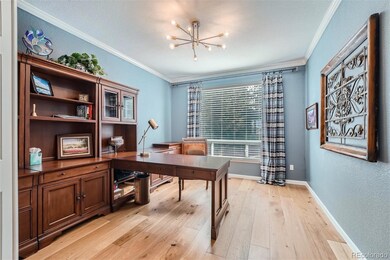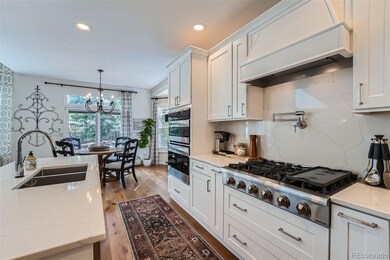
8284 Wetherill Cir Castle Pines, CO 80108
Highlights
- Spa
- Located in a master-planned community
- Open Floorplan
- Timber Trail Elementary School Rated A
- Primary Bedroom Suite
- Wood Flooring
About This Home
As of June 2024Meticulously kept with tons of upgrades in the heart of Castle Pines! Set back off the main road, tranquility awaits. Step into the entry through a beautiful upgraded storm door and front door with automatic Yale® locks. You're immediately greeted by natural light. The formal dining room catches your attention with a stunning upgraded glass chandelier. Wide plantation shutters complement both rooms. Enter the double doors to a custom-painted office. The towering ceilings in the great room draw your attention to the floor-to-ceiling windows. Plantation shutters, which also carry through to the nook which provides unobstructed views of the towering pines in the backyard. A recently remodeled kitchen flaunts luxuries for the most discerning chef. The kitchen island was generously re-configured for more counter space and seating. Solid quartz countertops and backsplashes in the kitchen are complemented by a six-burner THOR® gas cooktop, pot filler, newer Bosch dishwasher and smart touchless faucet. The wall oven also has a convection microwave oven. Custom organizers in the walk-in pantry provide ample storage space for grocery items and countertop appliances. You will want to do laundry in this beautiful laundry room complete with a utility sink, cabinets, white shiplap, and a custom ceiling light. Even the garage is finished! Custom painted and drywalled with diamond coat epoxy floors. Head upstairs and you will feel how open this home is. Two additional bedrooms and a full bath are tucked down the hall. The spacious master bedroom sits at the end of its own hallway. Plantation shutters complement the luxurious master suite and the newly remodeled master bath. New cabinets, solid counters, and a free-standing tub. Custom tile in the seamless glass shower complements this light-filled sanctuary. Master closet organizers maximize space in the large walk-in closet. **New water heater, newer furnace, A/C, Soft water unit, and recently upgraded sump.
Last Agent to Sell the Property
Kelly Right Real Estate of Colorado Brokerage Email: TAlehnertz@gmail.com,303-416-0888 License #100051922 Listed on: 05/10/2024

Home Details
Home Type
- Single Family
Est. Annual Taxes
- $4,906
Year Built
- Built in 2000
Lot Details
- 9,147 Sq Ft Lot
- East Facing Home
- Property is Fully Fenced
- Many Trees
- Private Yard
HOA Fees
- $33 Monthly HOA Fees
Parking
- 3 Car Attached Garage
- Dry Walled Garage
- Epoxy
Home Design
- Frame Construction
- Composition Roof
Interior Spaces
- 2-Story Property
- Open Floorplan
- Bar Fridge
- High Ceiling
- Double Pane Windows
- Window Treatments
- Great Room with Fireplace
- Wood
- Laundry in unit
- Unfinished Basement
Kitchen
- Breakfast Area or Nook
- Eat-In Kitchen
- Convection Oven
- Cooktop
- Microwave
- Dishwasher
- Kitchen Island
- Quartz Countertops
- Utility Sink
- Disposal
Bedrooms and Bathrooms
- 3 Bedrooms
- Primary Bedroom Suite
- Walk-In Closet
Home Security
- Smart Locks
- Smart Thermostat
Eco-Friendly Details
- Smoke Free Home
Outdoor Features
- Spa
- Front Porch
Schools
- Timber Trail Elementary School
- Rocky Heights Middle School
- Rock Canyon High School
Utilities
- Forced Air Heating and Cooling System
- 110 Volts
- High-Efficiency Water Heater
- Gas Water Heater
- Water Softener
- High Speed Internet
- Phone Available
- Cable TV Available
Community Details
- Association fees include recycling, trash
- Tapestry Hills Homeowners Association, Phone Number (303) 985-9623
- Tapestry Hills Subdivision
- Located in a master-planned community
Listing and Financial Details
- Exclusions: Refrigerator, washer, dryer, hose reels attached to house, all garage cabinetry (attached / detached)
- Assessor Parcel Number R0419401
Ownership History
Purchase Details
Home Financials for this Owner
Home Financials are based on the most recent Mortgage that was taken out on this home.Purchase Details
Home Financials for this Owner
Home Financials are based on the most recent Mortgage that was taken out on this home.Purchase Details
Purchase Details
Home Financials for this Owner
Home Financials are based on the most recent Mortgage that was taken out on this home.Purchase Details
Home Financials for this Owner
Home Financials are based on the most recent Mortgage that was taken out on this home.Purchase Details
Home Financials for this Owner
Home Financials are based on the most recent Mortgage that was taken out on this home.Similar Homes in Castle Pines, CO
Home Values in the Area
Average Home Value in this Area
Purchase History
| Date | Type | Sale Price | Title Company |
|---|---|---|---|
| Warranty Deed | $830,000 | Fitco | |
| Personal Reps Deed | -- | None Listed On Document | |
| Interfamily Deed Transfer | -- | None Available | |
| Warranty Deed | $465,000 | Land Title Guarantee | |
| Warranty Deed | $412,900 | Land Title Guarantee Company | |
| Corporate Deed | $291,400 | First American Heritage Titl |
Mortgage History
| Date | Status | Loan Amount | Loan Type |
|---|---|---|---|
| Open | $766,550 | New Conventional | |
| Previous Owner | $427,000 | VA | |
| Previous Owner | $377,670 | New Conventional | |
| Previous Owner | $417,000 | VA | |
| Previous Owner | $250,000 | New Conventional | |
| Previous Owner | $90,000 | Stand Alone Second | |
| Previous Owner | $70,000 | Stand Alone Second | |
| Previous Owner | $288,000 | Unknown | |
| Previous Owner | $36,000 | Credit Line Revolving | |
| Previous Owner | $288,000 | Unknown | |
| Previous Owner | $20,000 | Credit Line Revolving | |
| Previous Owner | $233,120 | No Value Available |
Property History
| Date | Event | Price | Change | Sq Ft Price |
|---|---|---|---|---|
| 06/18/2024 06/18/24 | Sold | $830,000 | -2.3% | $307 / Sq Ft |
| 05/15/2024 05/15/24 | Pending | -- | -- | -- |
| 05/10/2024 05/10/24 | For Sale | $849,900 | -- | $314 / Sq Ft |
Tax History Compared to Growth
Tax History
| Year | Tax Paid | Tax Assessment Tax Assessment Total Assessment is a certain percentage of the fair market value that is determined by local assessors to be the total taxable value of land and additions on the property. | Land | Improvement |
|---|---|---|---|---|
| 2024 | $4,860 | $52,780 | $9,960 | $42,820 |
| 2023 | $4,906 | $52,780 | $9,960 | $42,820 |
| 2022 | $3,726 | $38,630 | $7,190 | $31,440 |
| 2021 | $3,873 | $38,630 | $7,190 | $31,440 |
| 2020 | $3,701 | $36,640 | $6,180 | $30,460 |
| 2019 | $3,713 | $36,640 | $6,180 | $30,460 |
| 2018 | $3,484 | $33,900 | $4,760 | $29,140 |
| 2017 | $3,273 | $33,900 | $4,760 | $29,140 |
| 2016 | $3,408 | $31,010 | $6,370 | $24,640 |
| 2015 | $1,894 | $31,010 | $6,370 | $24,640 |
| 2014 | $3,301 | $25,770 | $5,970 | $19,800 |
Agents Affiliated with this Home
-
Tara Lehnertz

Seller's Agent in 2024
Tara Lehnertz
Kelly Right Real Estate of Colorado
(303) 416-0888
1 in this area
4 Total Sales
-
Andra Berzins

Buyer's Agent in 2024
Andra Berzins
Keller Williams Integrity Real Estate LLC
(720) 838-3765
1 in this area
174 Total Sales
Map
Source: REcolorado®
MLS Number: 3151325
APN: 2231-324-06-004
- 8406 Winter Berry Dr
- 1153 Berganot Trail
- 1229 Berganot Trail
- 1232 Berganot Trail
- 8469 Winter Berry Dr
- 6927 Winter Ridge Place
- 7009 Winter Ridge Place
- 743 Briar Haven Dr
- 8528 Winter Berry Dr
- 8518 Brambleridge Dr
- 8548 Winter Berry Dr
- 860 Bramblewood Dr
- 682 Briar Dale Dr
- 6577 Esperanza Dr
- 6987 Esperanza Dr
- 1222 Buffalo Ridge Rd
- 8385 Briar Trace Dr
- 1159 Buffalo Ridge Rd
- 1287 Buffalo Ridge Rd
- 8114 Briar Ridge Dr
