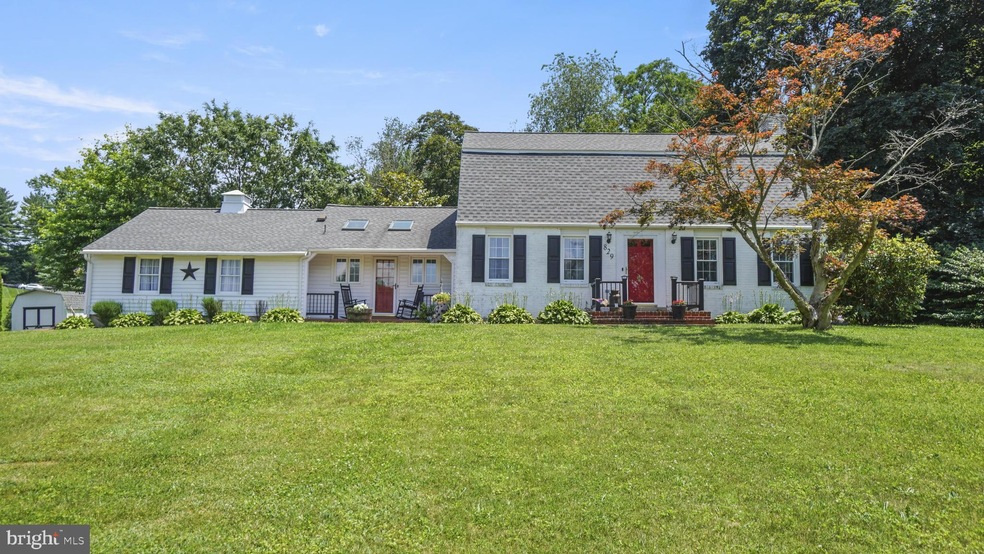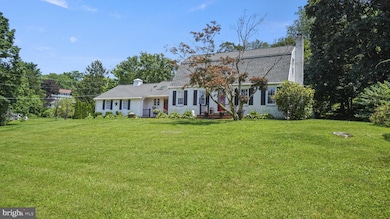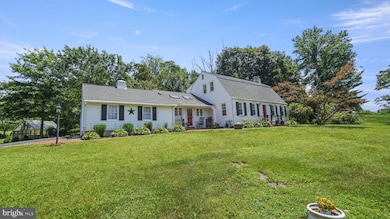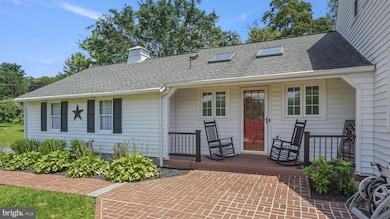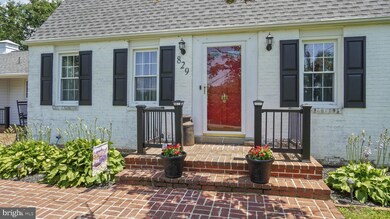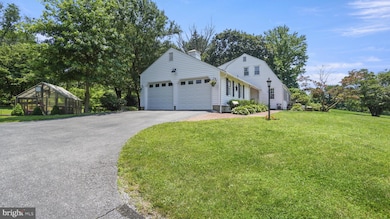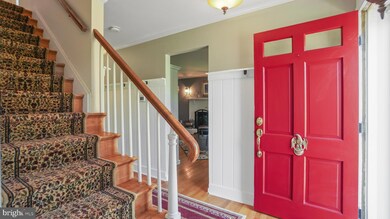
829 Gist Rd Westminster, MD 21157
Estimated payment $3,300/month
Highlights
- Scenic Views
- 1.29 Acre Lot
- Engineered Wood Flooring
- Friendship Valley Elementary School Rated A-
- Colonial Architecture
- 1 Fireplace
About This Home
Consisting of Lots 117 & 118, this 4 Bedroom 2.5 Bathroom Colonial with a 2 car Attached garage is located on 1.29+/- acres in the Winchester Park neighborhood. Beautifully lanscaped, this home has been meticulously taken care of and many upgrades have been done. Wood floors throughout the main and second levels. Large Eat-In Kitchen consists of Refinished cabinetry with New Granite counter tops and backsplash, Decorative Over cabinet lighting as well as Under cabinet lighting, Recessed lighting, New Refrigerator, Dishwasher, and Microwave, Oversized pantry with auto lighting, New Skylights with Sun shades, and much more. Entry hallway has custom pallet wood wainscotting. Large Family rm has fresh paint, newer window treatments and shades, new sconce lighting, and a Fireplace with a Brick hearth and wooden mantel. Sliding glass doors exit to rear Covered screened porch with new ceiling fans and custom wood working. Sitting room with Sliding glass door exits to rear porch. Dining room has fresh paint with Crown and chair mouldings. Upgraded Half Bathroom on main level. 4th Bedroom on main level with fresh paint and new lighting. Master Bedroom consists of Double closets with New organizers, Dressing/Make-up area with shelf organizers, Mstr Bathroom with Radiant ceramic flooring, Skylight, and stand up shower/tub with Ceramic tiled surround. Hall Full Bathroom is newly remodeled with Engineered wood flooring and Ceramic tiled tub surround, new vanity, New shower and sink fixtures, 2nd & 3rd Bedrooms have large closets and ceiling fans. Unfinished Basement. Other Important upgrades include New Architectural shingled roof in 2019, New HVAC in 2023, and New HWH in 2020. Entertain your guests on the large hardscaped Patio in the back yard. Greenhouse and large storage shed conveys. Close to transportation, shopping , and major travel routes, your pickiest buyers will love this home!
Home Details
Home Type
- Single Family
Est. Annual Taxes
- $4,493
Year Built
- Built in 1967
Lot Details
- 1.29 Acre Lot
- Property is zoned R-200
Parking
- 2 Car Attached Garage
- Side Facing Garage
- Garage Door Opener
Home Design
- Colonial Architecture
- Brick Exterior Construction
- Block Foundation
- Vinyl Siding
Interior Spaces
- Property has 3 Levels
- Ceiling Fan
- 1 Fireplace
- Scenic Vista Views
Flooring
- Engineered Wood
- Ceramic Tile
Bedrooms and Bathrooms
Unfinished Basement
- Connecting Stairway
- Sump Pump
Utilities
- Forced Air Heating and Cooling System
- Heat Pump System
- Electric Water Heater
Community Details
- No Home Owners Association
- Winchester Park Subdivision
Listing and Financial Details
- Tax Lot 117
- Assessor Parcel Number 0707022840
Map
Home Values in the Area
Average Home Value in this Area
Tax History
| Year | Tax Paid | Tax Assessment Tax Assessment Total Assessment is a certain percentage of the fair market value that is determined by local assessors to be the total taxable value of land and additions on the property. | Land | Improvement |
|---|---|---|---|---|
| 2024 | $4,393 | $392,267 | $0 | $0 |
| 2023 | $4,215 | $376,400 | $132,900 | $243,500 |
| 2022 | $3,879 | $346,400 | $0 | $0 |
| 2021 | $7,151 | $316,400 | $0 | $0 |
| 2020 | $3,207 | $286,400 | $132,900 | $153,500 |
| 2019 | $2,893 | $284,200 | $0 | $0 |
| 2018 | $3,179 | $282,000 | $0 | $0 |
| 2017 | $3,133 | $279,800 | $0 | $0 |
| 2016 | -- | $279,800 | $0 | $0 |
| 2015 | -- | $279,800 | $0 | $0 |
| 2014 | -- | $282,600 | $0 | $0 |
Property History
| Date | Event | Price | Change | Sq Ft Price |
|---|---|---|---|---|
| 06/30/2025 06/30/25 | Pending | -- | -- | -- |
| 06/28/2025 06/28/25 | For Sale | $529,900 | +45.2% | $246 / Sq Ft |
| 06/22/2020 06/22/20 | Sold | $365,000 | 0.0% | $169 / Sq Ft |
| 04/20/2020 04/20/20 | Pending | -- | -- | -- |
| 04/19/2020 04/19/20 | For Sale | $364,999 | 0.0% | $169 / Sq Ft |
| 04/08/2020 04/08/20 | Off Market | $365,000 | -- | -- |
| 11/26/2014 11/26/14 | Sold | $300,000 | -6.3% | $139 / Sq Ft |
| 10/31/2014 10/31/14 | Pending | -- | -- | -- |
| 10/13/2014 10/13/14 | Price Changed | $320,000 | -4.5% | $148 / Sq Ft |
| 09/23/2014 09/23/14 | Price Changed | $335,000 | -2.9% | $155 / Sq Ft |
| 09/09/2014 09/09/14 | For Sale | $345,000 | -- | $160 / Sq Ft |
Purchase History
| Date | Type | Sale Price | Title Company |
|---|---|---|---|
| Deed | $365,000 | Lakeside Title Co | |
| Deed | $300,000 | Sage Title Group Llc |
Mortgage History
| Date | Status | Loan Amount | Loan Type |
|---|---|---|---|
| Open | $292,000 | New Conventional | |
| Previous Owner | $28,000 | Stand Alone Second | |
| Previous Owner | $270,000 | New Conventional |
Similar Homes in Westminster, MD
Source: Bright MLS
MLS Number: MDCR2027944
APN: 07-022840
- 69 Smith Ave
- 135 Smith Ave
- 2 Greenvale Rd
- 1109 Canon Way
- 808 Washington Rd
- 89 Hook Rd
- 803 David Ave
- 615 Washington Rd
- 340 Mary Ave
- 344 Margaret Ave
- 0 Poole Rd
- 321 Barnes Ave
- Parcel 62 Part 1 Ridge Rd
- 1300 Campus Ct
- 1320 Topkapi Dr
- 294 Montpelier Ct
- 286 Montpelier Ct
- 1175 Chandler Dr
- 405 Charter Ct
- 43 Bennett Ave
