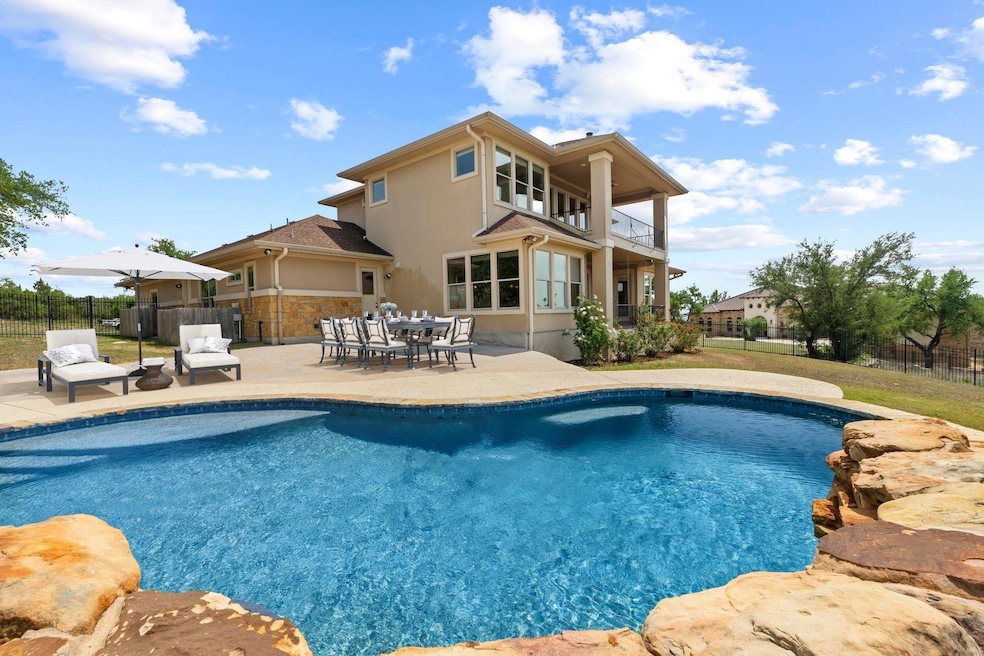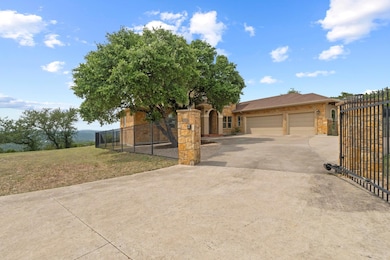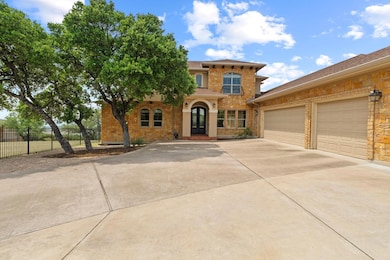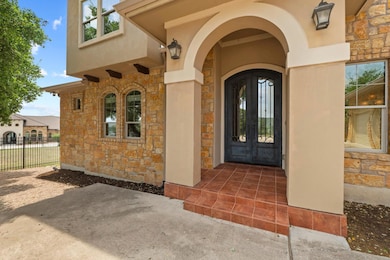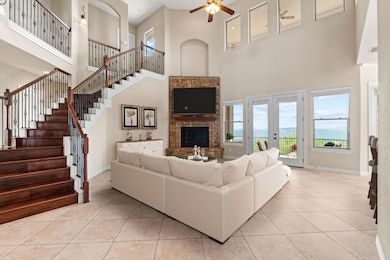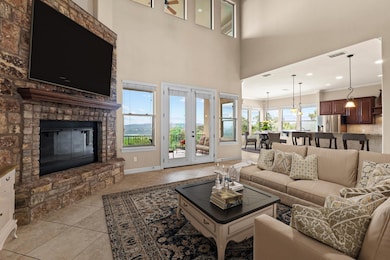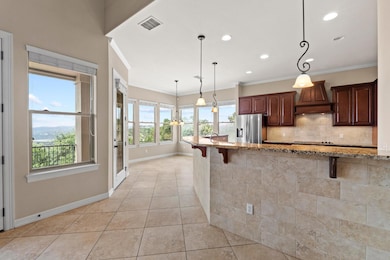
8293 Lime Creek Rd Volente, TX 78641
Estimated payment $10,983/month
Highlights
- Cabana
- Gated Community
- Open Floorplan
- Grandview Hills Elementary School Rated A-
- Lake View
- Wood Flooring
About This Home
8293 Lime Creek Road is a serene residence perched above the scenic landscape of the Texas Hill Country, overlooks the sparkling waters of Lake Travis, and sits next to a +/- 5,000-acre preserve providing peace of mind for no new build development. Enter the property through a privately gated driveway that gently winds and leads you to a traditional two-story home with sweeping panoramic views that begin in the foyer and carry through to the great room. Set on 5+ acres and thoughtfully designed with 4 bedrooms and 4.5 bathrooms, this home offers generous gathering spaces, including a formal dining room, breakfast area, and three separate living areas, one of which serves as a dedicated study. Outdoors, a private fenced-in backyard and sparkling pool with waterfall feature provide the perfect escape. A 3-car attached garage completes this classic Hill Country retreat. This property is available for purchase separately or together with its neighbor located at 8295 Lime Creek Road (MLS #9123782). See Agent for details.
Listing Agent
Moreland Properties Brokerage Phone: (512) 480-0848 License #0659815 Listed on: 05/13/2025

Home Details
Home Type
- Single Family
Est. Annual Taxes
- $18,863
Year Built
- Built in 2009
Lot Details
- 5.26 Acre Lot
- East Facing Home
- Fenced
- Private Yard
- Back Yard
- See MLS 9123782.
Parking
- 3 Car Attached Garage
- Side Facing Garage
Property Views
- Lake
- Hills
Home Design
- Slab Foundation
- Composition Roof
- Stone Siding
Interior Spaces
- 3,585 Sq Ft Home
- 2-Story Property
- Open Floorplan
- Recessed Lighting
- Window Treatments
- Entrance Foyer
- Living Room with Fireplace
- Multiple Living Areas
- Dining Area
Kitchen
- Built-In Gas Oven
- Built-In Gas Range
- <<microwave>>
- Stainless Steel Appliances
- Kitchen Island
- Granite Countertops
Flooring
- Wood
- Tile
Bedrooms and Bathrooms
- 4 Bedrooms | 2 Main Level Bedrooms
- Primary Bedroom on Main
- Walk-In Closet
- Double Vanity
- Walk-in Shower
Pool
- Cabana
- In Ground Pool
Outdoor Features
- Covered patio or porch
- Terrace
Schools
- Grandview Hills Elementary School
- Four Points Middle School
- Vandegrift High School
Utilities
- Central Heating and Cooling System
- Well
- Septic Tank
Listing and Financial Details
- Assessor Parcel Number 01745503250000
Community Details
Overview
- No Home Owners Association
- Ridge View Subdivision
Security
- Gated Community
Map
Home Values in the Area
Average Home Value in this Area
Tax History
| Year | Tax Paid | Tax Assessment Tax Assessment Total Assessment is a certain percentage of the fair market value that is determined by local assessors to be the total taxable value of land and additions on the property. | Land | Improvement |
|---|---|---|---|---|
| 2023 | $18,223 | $1,136,230 | $0 | $0 |
| 2022 | $20,248 | $1,032,936 | $0 | $0 |
| 2021 | $19,685 | $939,033 | $223,252 | $715,781 |
| 2020 | $19,705 | $892,712 | $223,252 | $759,548 |
| 2018 | $16,951 | $737,778 | $235,002 | $584,844 |
| 2017 | $15,525 | $670,707 | $100,000 | $570,707 |
| 2016 | $15,908 | $687,475 | $100,000 | $587,475 |
| 2015 | $13,285 | $646,140 | $100,000 | $556,591 |
| 2014 | $13,285 | $587,400 | $0 | $0 |
Property History
| Date | Event | Price | Change | Sq Ft Price |
|---|---|---|---|---|
| 06/24/2025 06/24/25 | Price Changed | $3,949,000 | +132.4% | $493 / Sq Ft |
| 06/24/2025 06/24/25 | Price Changed | $1,699,000 | -2.9% | $474 / Sq Ft |
| 05/13/2025 05/13/25 | For Sale | $1,750,000 | -56.8% | $488 / Sq Ft |
| 05/02/2025 05/02/25 | For Sale | $4,050,000 | -- | $506 / Sq Ft |
Purchase History
| Date | Type | Sale Price | Title Company |
|---|---|---|---|
| Interfamily Deed Transfer | -- | None Available | |
| Special Warranty Deed | -- | None Available |
Mortgage History
| Date | Status | Loan Amount | Loan Type |
|---|---|---|---|
| Open | $534,000 | Seller Take Back |
Similar Home in the area
Source: Unlock MLS (Austin Board of REALTORS®)
MLS Number: 6596390
APN: 771903
- 8295 Lime Creek Rd
- 8271 Lime Creek Rd
- 8267 Lime Creek Rd
- 8267 Lime Creek Road Lime Creek Rd
- 8309 Lime Creek Rd
- 8315 Lime Creek Rd
- 8324 Lime Creek Rd
- 16508 Jackson St
- 8023 Lakeview St
- 8902 Lime Creek Rd
- 8910 Lime Creek Rd
- 8125 Joy Rd
- 9006 Lime Creek Rd
- 8140 Joy Rd
- 8117 Joy Rd
- 8005 Sharon Rd
- 8130 Joy Rd
- 17124 Northlake Hills Dr
- 7812 Brandy Way
- 17120 Northlake Hills Dr
- 225 John Webster St
- 17545 E Reed Parks Rd Unit 2
- 17009 E Darleen Dr
- 6917 Trimaran Cove
- 16100 Lake Travis Dr
- 14804 Arrowhead Dr Unit 1
- 6308 Hudson Bend Rd
- 6300 Hudson Bend Rd
- 16310 Forest Way Unit 1
- 10715 W Darleen Dr
- 5709 Hudson Bend Rd
- 18205 Fair Ln
- 15410 Enid Dr
- 15508 Checotah Dr
- 6717 Mountain Trail
- 11003 2nd St
- 10808 Ridgeway St
- 15203 Rainbow One St
- 6714 Mountain Trail
- 10905 Elm St
