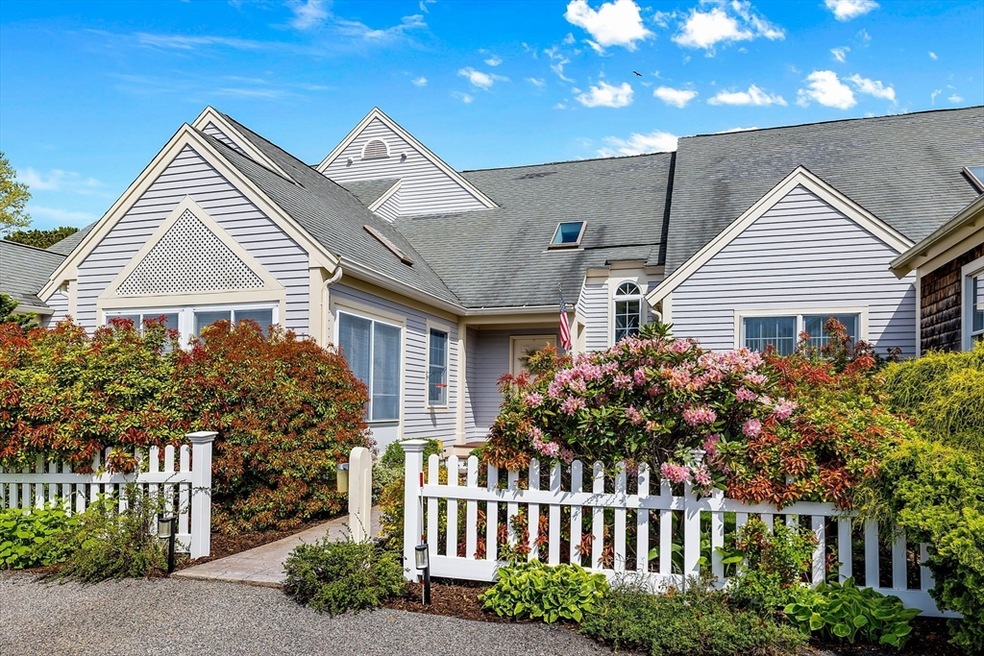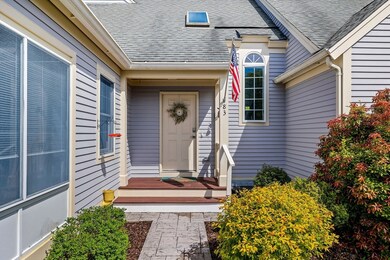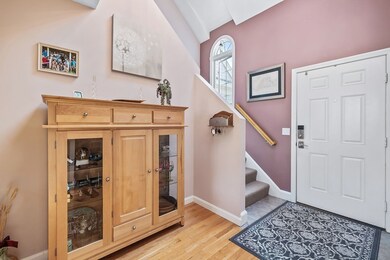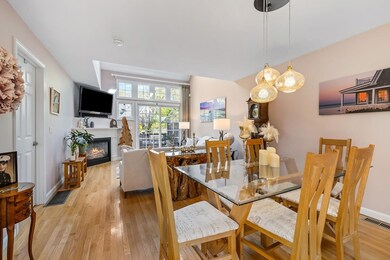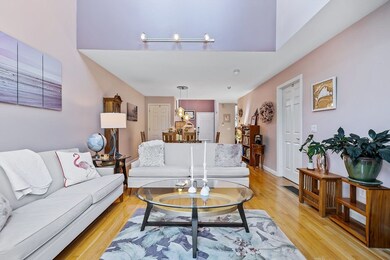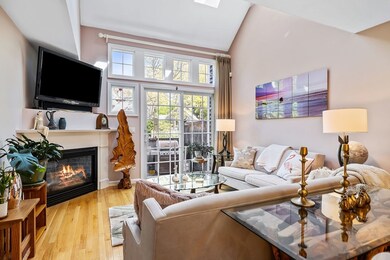
83 Blue Spruce Way Mashpee, MA 02649
Highlights
- Marina
- Golf Course Community
- In Ground Pool
- Mashpee High School Rated A-
- Medical Services
- Clubhouse
About This Home
As of December 2024Discover the warmth, charm & beauty of Windchime in this lovely townhouse styled condo and its prime location. You'll feel at home with an open floor plan allowing for a dining & living room area w/hardwood flooring, cathedral ceiling & gas fireplace. The kitchen, with granite countertops, gifts plenty of natural light and ample space for a kitchen table, working island and an oversized pantry for the washer/dryer. A hallway powder room is discrete & convenient. The highlight of the main floor: the three season sun porch, with an abundance of natural light. Both 1st & 2nd floor ensuites offer walk-in closets, stylish full bathrooms, wall to wall carpeting & ceiling fans. The upstairs loft is multifunctional as a sitting room, home office, or play area. Enjoy evenings on your private back patio. Situated near Mashpee Commons, central to shopping, entertainment & restaurants. Closer to home: the manicured grounds, walking trails, clubhouse, pool and tennis/pickleball court!
Last Buyer's Agent
Doreen Jardin
William Raveis R.E. & Home Services

Townhouse Details
Home Type
- Townhome
Est. Annual Taxes
- $3,582
Year Built
- Built in 2001
Lot Details
- Near Conservation Area
- Two or More Common Walls
HOA Fees
- $721 Monthly HOA Fees
Home Design
- Shingle Roof
Interior Spaces
- 1,644 Sq Ft Home
- 2-Story Property
- Cathedral Ceiling
- Ceiling Fan
- Skylights
- Decorative Lighting
- Sliding Doors
- Living Room with Fireplace
- Dining Area
- Loft
- Sun or Florida Room
- Basement
Kitchen
- Breakfast Bar
- Stove
- Range
- Microwave
- Dishwasher
- Kitchen Island
Flooring
- Wood
- Wall to Wall Carpet
- Ceramic Tile
Bedrooms and Bathrooms
- 2 Bedrooms
- Primary bedroom located on second floor
- Walk-In Closet
- Double Vanity
- Pedestal Sink
- Bathtub
- Separate Shower
Laundry
- Laundry in unit
- Dryer
- Washer
Parking
- 2 Car Parking Spaces
- Paved Parking
- Guest Parking
- Open Parking
- Assigned Parking
Outdoor Features
- In Ground Pool
- Covered Deck
- Enclosed patio or porch
Location
- Property is near public transit
- Property is near schools
Utilities
- Forced Air Heating and Cooling System
- Heating System Uses Natural Gas
- Private Sewer
Listing and Financial Details
- Assessor Parcel Number M:75 B:11 L:54,4299985
Community Details
Overview
- Association fees include sewer, insurance, maintenance structure, road maintenance, ground maintenance, snow removal, reserve funds
- 156 Units
- Windchime Community
Amenities
- Medical Services
- Common Area
- Shops
- Clubhouse
Recreation
- Marina
- Golf Course Community
- Tennis Courts
- Community Pool
- Jogging Path
Pet Policy
- Pets Allowed
Ownership History
Purchase Details
Purchase Details
Home Financials for this Owner
Home Financials are based on the most recent Mortgage that was taken out on this home.Purchase Details
Home Financials for this Owner
Home Financials are based on the most recent Mortgage that was taken out on this home.Similar Homes in Mashpee, MA
Home Values in the Area
Average Home Value in this Area
Purchase History
| Date | Type | Sale Price | Title Company |
|---|---|---|---|
| Quit Claim Deed | -- | None Available | |
| Quit Claim Deed | -- | None Available | |
| Not Resolvable | $367,000 | -- | |
| Deed | $310,000 | -- | |
| Deed | $310,000 | -- | |
| Deed | $310,000 | -- |
Mortgage History
| Date | Status | Loan Amount | Loan Type |
|---|---|---|---|
| Previous Owner | $154,385 | Stand Alone Refi Refinance Of Original Loan | |
| Previous Owner | $103,000 | Stand Alone Refi Refinance Of Original Loan | |
| Previous Owner | $67,000 | New Conventional | |
| Previous Owner | $150,000 | No Value Available | |
| Previous Owner | $175,000 | Purchase Money Mortgage |
Property History
| Date | Event | Price | Change | Sq Ft Price |
|---|---|---|---|---|
| 12/23/2024 12/23/24 | Sold | $612,000 | +0.5% | $372 / Sq Ft |
| 10/28/2024 10/28/24 | Pending | -- | -- | -- |
| 10/07/2024 10/07/24 | Price Changed | $609,000 | -3.2% | $370 / Sq Ft |
| 08/28/2024 08/28/24 | Price Changed | $629,000 | -3.1% | $383 / Sq Ft |
| 05/22/2024 05/22/24 | For Sale | $649,000 | +76.8% | $395 / Sq Ft |
| 10/06/2017 10/06/17 | Sold | $367,000 | -3.2% | $210 / Sq Ft |
| 09/07/2017 09/07/17 | Pending | -- | -- | -- |
| 07/14/2017 07/14/17 | For Sale | $379,000 | -- | $217 / Sq Ft |
Tax History Compared to Growth
Tax History
| Year | Tax Paid | Tax Assessment Tax Assessment Total Assessment is a certain percentage of the fair market value that is determined by local assessors to be the total taxable value of land and additions on the property. | Land | Improvement |
|---|---|---|---|---|
| 2024 | $3,582 | $557,000 | $0 | $557,000 |
| 2023 | $3,724 | $531,300 | $0 | $531,300 |
| 2022 | $3,435 | $420,400 | $0 | $420,400 |
| 2021 | $3,476 | $383,200 | $0 | $383,200 |
| 2020 | $3,436 | $378,000 | $0 | $378,000 |
| 2019 | $3,190 | $352,500 | $0 | $352,500 |
| 2018 | $2,871 | $321,900 | $0 | $321,900 |
| 2017 | $2,905 | $316,100 | $0 | $316,100 |
| 2016 | $2,811 | $304,200 | $0 | $304,200 |
| 2015 | $2,643 | $290,100 | $0 | $290,100 |
| 2014 | $2,751 | $293,000 | $0 | $293,000 |
Agents Affiliated with this Home
-
Derouen Levinson Group
D
Seller's Agent in 2024
Derouen Levinson Group
Keller Williams Realty
(508) 548-4390
13 in this area
105 Total Sales
-
David A Levinson

Seller Co-Listing Agent in 2024
David A Levinson
Keller Williams Realty
(508) 548-4390
3 in this area
39 Total Sales
-
D
Buyer's Agent in 2024
Doreen Jardin
William Raveis R.E. & Home Services
(508) 563-5100
3 in this area
20 Total Sales
-
C
Seller's Agent in 2017
Clay Group
Keller Williams Realty
Map
Source: MLS Property Information Network (MLS PIN)
MLS Number: 73241264
APN: MASH-000075-000011-000054
- 38 Gold Leaf Ln
- 12 Red Cedar Rd
- 9 Red Cedar Rd
- 47 Blue Spruce Way Unit 47
- 47 Blue Spruce Way
- 24 Amos Landing Rd
- 22 & 26 Oyster Way
- 22 Oyster Way
- 108 Shellback Way Unit Q
- 108 Shellback Way Unit 108Q
- 34 Shellback Way Unit E
- 64 Shellback Way Unit 64
- 64 Shellback Way Unit K
- 137 Shellback Way Unit U
- 137 Shellback Way Unit 137
- 40 Shellback Way Unit F
- 26 Oyster Way
- 37 Ships Rudder Dr
- 160 Mashpee Neck Rd
- T 131 Shellback Way Unit T
