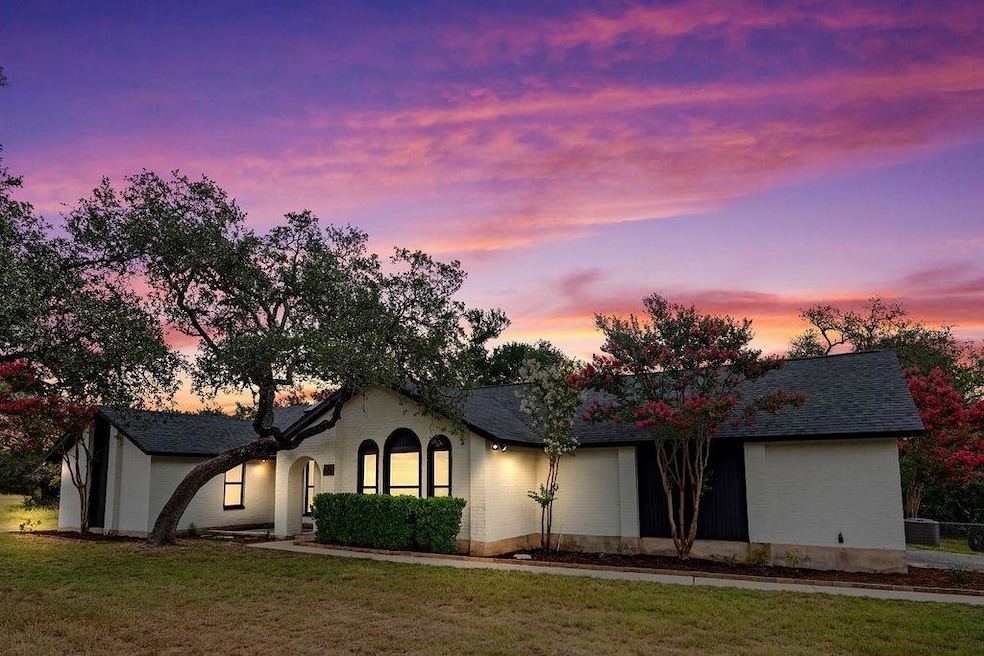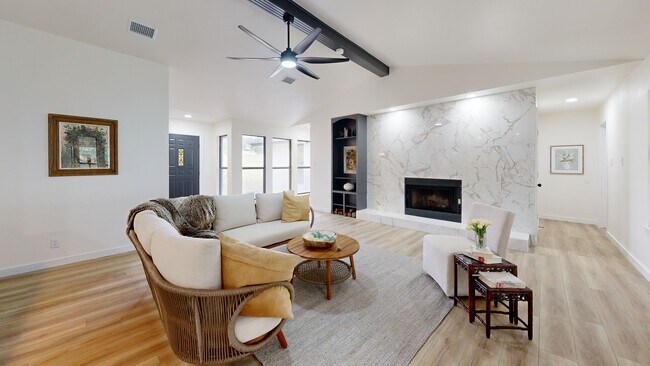
8401 Persimmon Grove Austin, TX 78737
Estimated payment $4,548/month
Highlights
- Hot Property
- View of Trees or Woods
- Mature Trees
- Sycamore Springs Elementary School Rated A
- Open Floorplan
- Vaulted Ceiling
About This Home
Luxurious comfort meets Hill Country haven at the newly renovated 8401 Persimmon Grove! Offered on the market for just the second time since it was built, this home on 1.52 acres in Driftwood’s coveted Goldenwood West subdivision is meticulously refreshed and ready for new life! Most major systems have been updated, offering the next owner peace of mind for years to come thanks to a new roof with 30-year warranty, new HVAC and ductwork and new water heater. The entire space has been reimagined for a modern life, beginning with the stunning porcelain fireplace surround and built-in bookshelves. The fully remodeled kitchen is the strikingly elegant heart of this home, with gold-veined black quartzite countertops, new cabinets and coordinating four-piece Forno Espresso appliance package. The new butler’s pantry offers a convenient spot to unload groceries or sports gear, and the expanded laundry/utility room with access to the backyard is perfect for cleaning up after outdoor fun. The oversize primary suite is an oasis itself, with custom walk-in shower, luxurious freestanding tub under a skylight and french doors leading to the terracotta-tiled sunroom. Two additional bedrooms and a full bath on the other side of the house offer additional privacy. The entire home has been elevated with new luxury vinyl plank flooring, tile, paint and fixtures throughout, and the exterior features fresh paint, landscaping and a new Ring doorbell. The spacious back patio is ideal for coffee and wildlife watching, and the lot has been partially fenced for security and comfort. A wooden storage building offers endless potential as an office, studio, playhouse or more! Zoned to top-rated Dripping Springs schools, this property is located just minutes from dozens of dining and shopping destinations. Or stick close to home and enjoy the community pool and tennis/pickleball courts nearby. Convenience, privacy and space to breathe - this outstanding property offers it all!
Listing Agent
JBGoodwin REALTORS WL Brokerage Phone: (512) 502-7601 License #0810667 Listed on: 07/04/2025

Open House Schedule
-
Wednesday, July 30, 202510:00 am to 12:00 pm7/30/2025 10:00:00 AM +00:007/30/2025 12:00:00 PM +00:00Add to Calendar
Home Details
Home Type
- Single Family
Est. Annual Taxes
- $6,068
Year Built
- Built in 1985 | Remodeled
Lot Details
- 1.52 Acre Lot
- Cul-De-Sac
- Northwest Facing Home
- Native Plants
- Pie Shaped Lot
- Level Lot
- Irregular Lot
- Mature Trees
- Wooded Lot
- Back Yard Fenced and Front Yard
HOA Fees
- $30 Monthly HOA Fees
Parking
- 2 Car Garage
- Side Facing Garage
- Garage Door Opener
- Driveway
Property Views
- Woods
- Hills
- Neighborhood
Home Design
- Brick Exterior Construction
- Slab Foundation
- Shingle Roof
- Composition Roof
- Wood Siding
Interior Spaces
- 2,411 Sq Ft Home
- 1-Story Property
- Open Floorplan
- Built-In Features
- Bookcases
- Woodwork
- Beamed Ceilings
- Vaulted Ceiling
- Ceiling Fan
- Recessed Lighting
- Chandelier
- Double Pane Windows
- Window Screens
- Entrance Foyer
- Living Room with Fireplace
- Dining Area
- Storage
Kitchen
- Eat-In Kitchen
- Built-In Range
- Microwave
- Plumbed For Ice Maker
- Dishwasher
- Quartz Countertops
- Disposal
Flooring
- Tile
- Vinyl
Bedrooms and Bathrooms
- 3 Main Level Bedrooms
- Walk-In Closet
- In-Law or Guest Suite
- 2 Full Bathrooms
- Double Vanity
Home Security
- Smart Thermostat
- Carbon Monoxide Detectors
- Fire and Smoke Detector
Outdoor Features
- Enclosed patio or porch
- Shed
Schools
- Cypress Springs Elementary School
- Sycamore Springs Middle School
- Dripping Springs High School
Utilities
- Central Heating and Cooling System
- Vented Exhaust Fan
- Septic Tank
- High Speed Internet
- Phone Available
- Cable TV Available
Listing and Financial Details
- Assessor Parcel Number 1132700000011004
Community Details
Overview
- Association fees include common area maintenance
- Goldenwood West Poa
- Goldenwood West Sec 1 Subdivision
Amenities
- Community Mailbox
Recreation
- Tennis Courts
- Community Pool
Map
Home Values in the Area
Average Home Value in this Area
Tax History
| Year | Tax Paid | Tax Assessment Tax Assessment Total Assessment is a certain percentage of the fair market value that is determined by local assessors to be the total taxable value of land and additions on the property. | Land | Improvement |
|---|---|---|---|---|
| 2024 | $1,455 | $387,957 | $302,460 | $365,220 |
| 2023 | $5,326 | $352,688 | $302,460 | $501,290 |
| 2022 | $5,469 | $320,625 | $153,450 | $572,770 |
| 2021 | $5,453 | $291,477 | $102,300 | $345,890 |
| 2020 | $3,107 | $264,979 | $51,150 | $326,120 |
| 2019 | $4,968 | $240,890 | $40,510 | $200,380 |
| 2018 | $4,757 | $229,420 | $40,510 | $188,910 |
| 2017 | $4,647 | $222,380 | $38,670 | $183,710 |
| 2016 | $4,407 | $210,900 | $38,670 | $172,230 |
| 2015 | $3,061 | $206,690 | $38,670 | $173,400 |
Property History
| Date | Event | Price | Change | Sq Ft Price |
|---|---|---|---|---|
| 07/22/2025 07/22/25 | Price Changed | $725,000 | -3.2% | $301 / Sq Ft |
| 07/04/2025 07/04/25 | For Sale | $749,000 | -- | $311 / Sq Ft |
Purchase History
| Date | Type | Sale Price | Title Company |
|---|---|---|---|
| Deed | -- | None Listed On Document | |
| Warranty Deed | -- | None Listed On Document | |
| Deed | -- | -- |
Mortgage History
| Date | Status | Loan Amount | Loan Type |
|---|---|---|---|
| Open | $488,600 | New Conventional |
About the Listing Agent
Jessica's Other Listings
Source: Unlock MLS (Austin Board of REALTORS®)
MLS Number: 3729230
APN: R28405
- 8009 Golden Oaks Ln
- 8005 Golden Oaks Ln
- 377 Bristlecone Dr
- 6 Crystal Creek Trail
- 246 Bristlecone Dr
- 974 Bluff Woods Dr
- 7913 Forest View Dr
- 941 Linden Loop
- 16704 Post Oak Glen
- 1177 Bluff Woods Dr
- 114 Hazelnut Ct
- 465 Linden Loop
- 268 Loop
- 268 Kinnikinik Lot 10 Loop
- 268 Kinnikinik Lot 9 Loop
- 268 Kinnikinik Lot 8 Loop
- 15400 Fm 1826
- 268 Kinnikinik Loop
- 179 Sandy Creek Cove
- 713 Sapling Dr
- 655 Sad Willow Pass
- 163 Honey Locust Ct
- 15400 Fm 1826
- 126 Little Stream Cove
- 147 Epoch Dr
- 159 Fireside Rd
- 14425 Evergreen Cove
- 307 Elderberry Rd
- 2851 Reunion Blvd
- 208 Raindance Cove
- 1034 Jacksdaw Dr
- 304 Dry Creek Rd
- 1689 Cool Spring Way
- 6802 Rio Bravo Ln
- 136 Mountain Laurel Way
- 13700 Madrone Mountain Way
- 120 July Johnson Dr
- 10107 Signal Hill Rd
- 172 Mirafield Ln
- 10518 Signal Hill Rd





