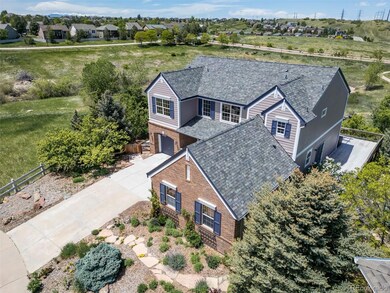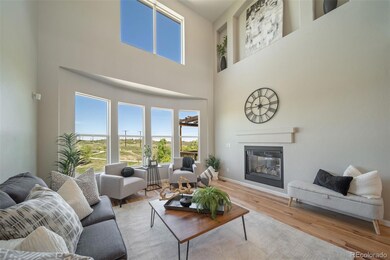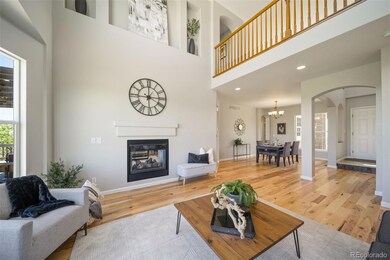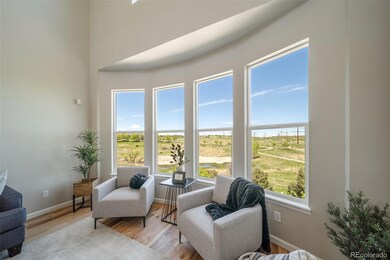
8428 Briar Trace Dr Castle Pines, CO 80108
Highlights
- Spa
- Open Floorplan
- Contemporary Architecture
- Timber Trail Elementary School Rated A
- Deck
- Vaulted Ceiling
About This Home
As of August 2024Situated against a backdrop of serene open space, this charming two-story home with a walk-out finished basement offers a perfect blend of comfort and functionality.
Upon entering the home, you're greeted by a sense of openness and elegance. Sunlight pours in through large windows, illuminating the gleaming hardwood floors and accentuating the tasteful decor. The living room features a cozy, 2-sided fireplace, creating an inviting ambiance for gatherings with family and friends. Adjacent to the living area is the kitchen, with ample cabinetry and eating space. From the kitchen, French doors open onto a sprawling deck overlooking the tranquil open space behind the house. This outdoor oasis is ideal for al fresco dining, relaxation, or simply enjoying the picturesque views of nature.
Ascending the staircase to the upper level, you'll discover a luxurious master suite and two additional bedrooms, each thoughtfully designed with comfort in mind. The master bedroom features views of the open space, hard wood flooring, and a spa-like ensuite bathroom complete with a soaking tub, separate shower, and dual vanity.
Descending to the lower level, the walk-out basement offers even more living space and versatility. Here, you'll find a fully equipped kitchen, perfect for hosting guests or accommodating multi-generational living arrangements. A designated laundry area with hook-ups adds convenience, while two generously sized bedrooms and a full bathroom provide ample accommodations for family members or guests.
Outside, the lower level opens onto a covered patio, extending the living space outdoors and providing easy access to the expansive backyard and open space beyond. With its lush landscaping and tranquil surroundings, this private retreat offers endless opportunities for relaxation and enjoyment.
Last Agent to Sell the Property
Coldwell Banker Realty 24 Brokerage Email: Jill@JillGreg.com,303-522-0631 License #100006576 Listed on: 05/25/2024

Co-Listed By
Coldwell Banker Realty 24 Brokerage Email: Jill@JillGreg.com,303-522-0631 License #100007794
Last Buyer's Agent
Valerie Franklin
Redfin Corporation License #100068259

Home Details
Home Type
- Single Family
Est. Annual Taxes
- $5,962
Year Built
- Built in 2004
Lot Details
- 0.3 Acre Lot
- Property fronts an easement
- Cul-De-Sac
- South Facing Home
- Property is Fully Fenced
- Landscaped
- Front and Back Yard Sprinklers
- Garden
HOA Fees
- $67 Monthly HOA Fees
Parking
- 3 Car Attached Garage
Home Design
- Contemporary Architecture
- Frame Construction
- Composition Roof
- Concrete Perimeter Foundation
Interior Spaces
- 2-Story Property
- Open Floorplan
- Built-In Features
- Vaulted Ceiling
- Ceiling Fan
- Double Pane Windows
- Window Treatments
- Family Room with Fireplace
- Great Room with Fireplace
Kitchen
- Breakfast Area or Nook
- Eat-In Kitchen
- Self-Cleaning Oven
- Range
- Warming Drawer
- Microwave
- Dishwasher
- Kitchen Island
- Laminate Countertops
- Utility Sink
- Disposal
Flooring
- Wood
- Stone
Bedrooms and Bathrooms
- 5 Bedrooms
Laundry
- Dryer
- Washer
Finished Basement
- Walk-Out Basement
- 2 Bedrooms in Basement
Home Security
- Carbon Monoxide Detectors
- Fire and Smoke Detector
Eco-Friendly Details
- Smoke Free Home
Outdoor Features
- Spa
- Deck
- Front Porch
Schools
- Timber Trail Elementary School
- Rocky Heights Middle School
- Rock Canyon High School
Utilities
- Forced Air Heating and Cooling System
- Heating System Uses Natural Gas
- 220 Volts
- 110 Volts
- Natural Gas Connected
- High Speed Internet
- Phone Available
- Cable TV Available
Community Details
- Cpn HOA Ii Association, Phone Number (303) 841-0456
- Built by Village Homes
- Castle Pines North Subdivision
- Greenbelt
Listing and Financial Details
- Exclusions: Seller's Personal Property, Any staging items or accessories
- Assessor Parcel Number R0421634
Ownership History
Purchase Details
Home Financials for this Owner
Home Financials are based on the most recent Mortgage that was taken out on this home.Purchase Details
Home Financials for this Owner
Home Financials are based on the most recent Mortgage that was taken out on this home.Similar Homes in Castle Pines, CO
Home Values in the Area
Average Home Value in this Area
Purchase History
| Date | Type | Sale Price | Title Company |
|---|---|---|---|
| Warranty Deed | $800,000 | Guardian Title | |
| Special Warranty Deed | $364,475 | Land Title Guarantee Company |
Mortgage History
| Date | Status | Loan Amount | Loan Type |
|---|---|---|---|
| Open | $640,000 | New Conventional | |
| Previous Owner | $383,510 | New Conventional | |
| Previous Owner | $301,180 | FHA | |
| Previous Owner | $40,000 | Unknown | |
| Previous Owner | $10,000 | Unknown | |
| Previous Owner | $291,580 | Unknown |
Property History
| Date | Event | Price | Change | Sq Ft Price |
|---|---|---|---|---|
| 08/20/2024 08/20/24 | Sold | $800,000 | -9.6% | $195 / Sq Ft |
| 05/25/2024 05/25/24 | For Sale | $885,000 | -- | $216 / Sq Ft |
Tax History Compared to Growth
Tax History
| Year | Tax Paid | Tax Assessment Tax Assessment Total Assessment is a certain percentage of the fair market value that is determined by local assessors to be the total taxable value of land and additions on the property. | Land | Improvement |
|---|---|---|---|---|
| 2024 | $5,906 | $63,360 | $11,140 | $52,220 |
| 2023 | $5,962 | $63,360 | $11,140 | $52,220 |
| 2022 | $4,107 | $42,580 | $7,930 | $34,650 |
| 2021 | $4,266 | $42,580 | $7,930 | $34,650 |
| 2020 | $4,320 | $42,760 | $5,950 | $36,810 |
| 2019 | $4,333 | $42,760 | $5,950 | $36,810 |
| 2018 | $4,006 | $38,980 | $5,080 | $33,900 |
| 2017 | $3,764 | $38,980 | $5,080 | $33,900 |
| 2016 | $4,154 | $37,800 | $6,770 | $31,030 |
| 2015 | $4,617 | $37,800 | $6,770 | $31,030 |
| 2014 | $3,735 | $29,160 | $6,370 | $22,790 |
Agents Affiliated with this Home
-
Jill Svenson

Seller's Agent in 2024
Jill Svenson
Coldwell Banker Realty 24
(303) 522-0631
11 in this area
91 Total Sales
-
Gregory Svenson

Seller Co-Listing Agent in 2024
Gregory Svenson
Coldwell Banker Realty 24
9 in this area
71 Total Sales
-

Buyer's Agent in 2024
Valerie Franklin
Redfin Corporation
(303) 489-9217
Map
Source: REcolorado®
MLS Number: 3005859
APN: 2231-332-06-006
- 8385 Briar Trace Dr
- 8518 Brambleridge Dr
- 860 Bramblewood Dr
- 556 Rachael Place
- 743 Briar Haven Dr
- 682 Briar Dale Dr
- 598 Crossing Cir
- 8417 High Ridge Ct
- 8548 Winter Berry Dr
- 8518 High Ridge Ct
- 8528 Winter Berry Dr
- 7329 Arco Iris Ln
- 7281 Arco Iris Ln
- 8406 Winter Berry Dr
- 404 Yarrow Place
- 8469 Winter Berry Dr
- 286 Claymoor Ct
- 8114 Briar Ridge Dr
- 7009 Winter Ridge Place
- 6987 Esperanza Dr






