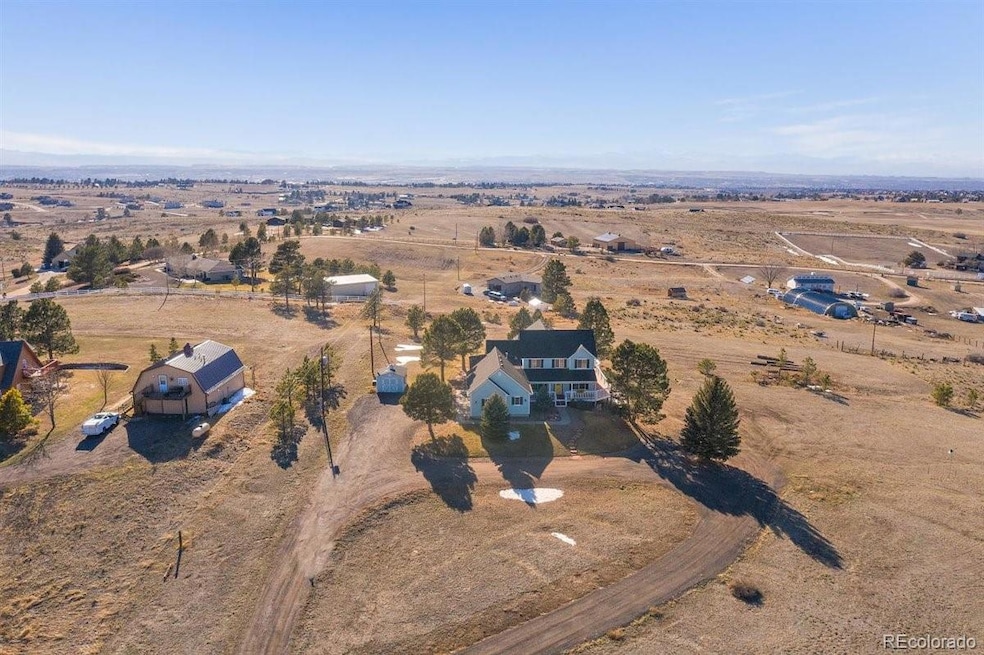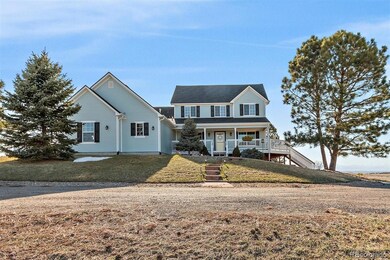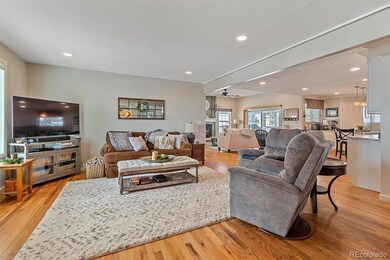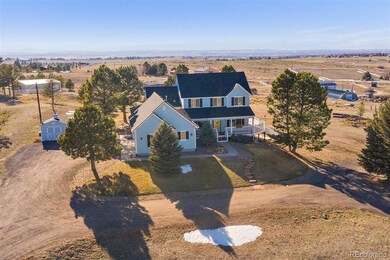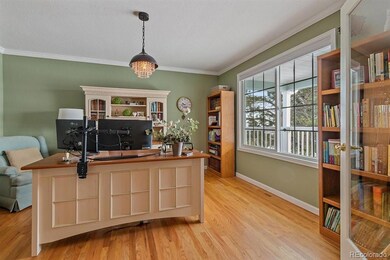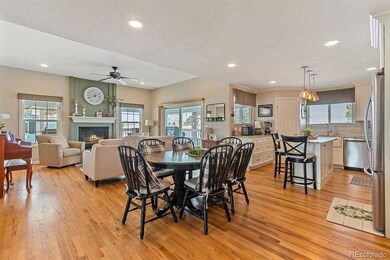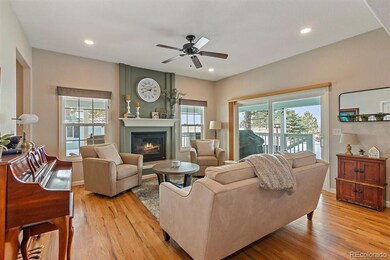This home has it all - incredible panoramic views of entire front range + downtown, and a totally updated 6 bed/4 ba home with finished walkout and bonus motherinlaw suite. The designer kitchen features new white cabinets, leathered granite counters, new backsplash, walnut range hood, new induction range, new dishwasher, corner pantry, new fixtures and center island with eating area. It is drop dead gorgeous. The master suite and bath have totally been remodeled - the new 5 piece master bath features new his and hers vanities, slipper tub, and gorgeous shower. The vaulted master features a new balcony with trex decking looking out to the mountains, perfect for your morning coffee. The newly added master closet is so spacious and features a barn door. You will fall in love. There is a newly added laundry room with new cabinetry and also a beautiful remodeled side entrance. You will love the decking that wraps around the entire house, it is incredible- views from everywhere overlooking the landscaped yard. It is the perfect place for watching the sunset and hosting barbeques. The yard features sprinklers, lush grass and mature trees. Here are just some of the new features added - new roof with vents and new gutters, new hardy board concrete siding, new Pella windows and doors (hurricane strength on N & W windows), whole house fan, electric panel and new wiring, attic stairs and 3/4" plywood floor throughout attic, generator panel, garage doors ($6K), new Tuff shed ($8K),new furnace, water softener, new master closet addition, new circular driveway, new exterior paint, new interior paint in most rooms including ceilings and trim, new front door, new door on main floor bedroom. The mother in law suite downstairs in the walkout has also been remodeled featuring new kitchen and bath, family room with pellet stove, dining area, soundproof media room and laundry area. It has it's own separate access and patio. No expense was spared. You will fall in love!

