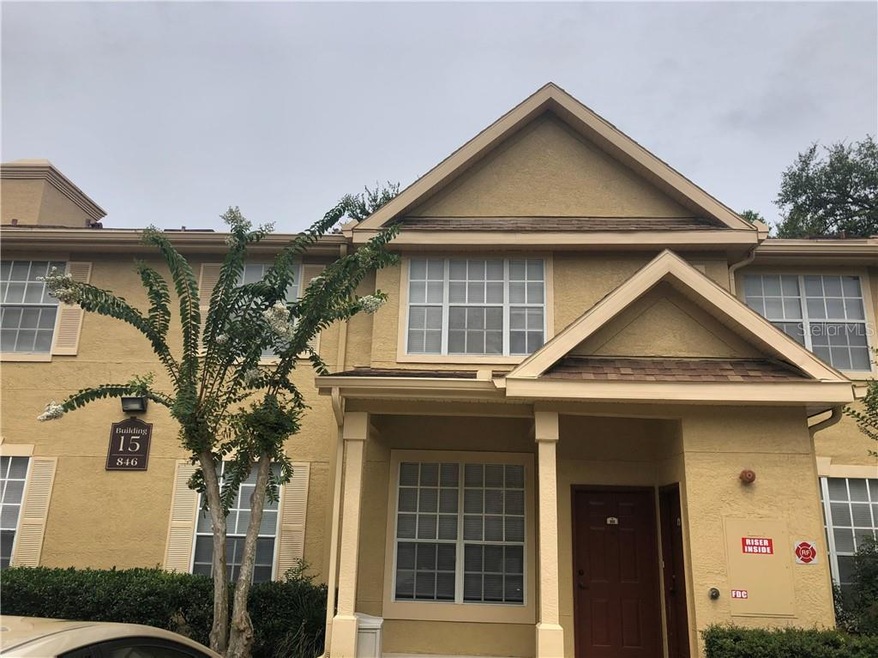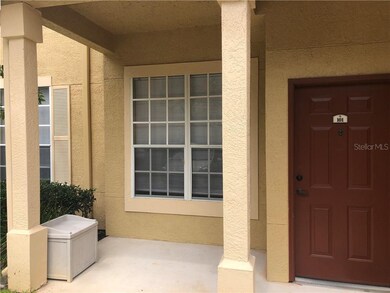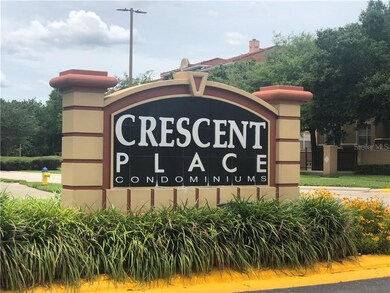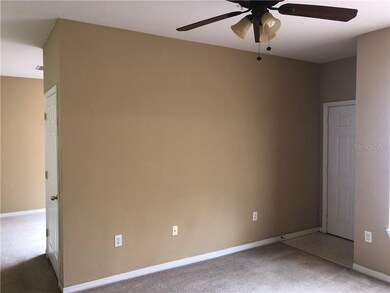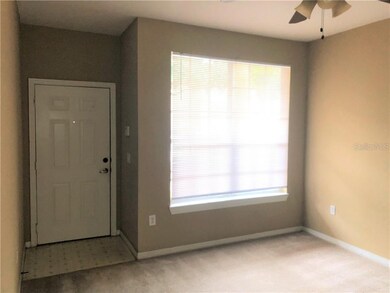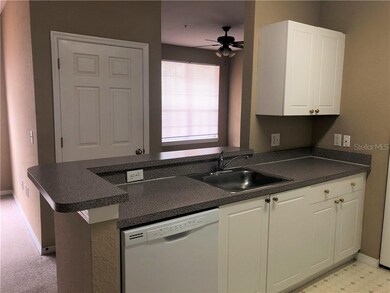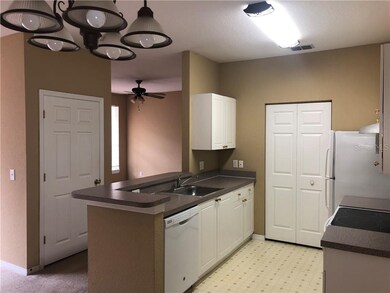
846 Grand Regency Pointe Unit 101 Altamonte Springs, FL 32714
Bear Lake NeighborhoodHighlights
- Fitness Center
- Gated Community
- Clubhouse
- Lake Brantley High School Rated A-
- Open Floorplan
- High Ceiling
About This Home
As of August 2020A perfect place to call home or an excellent investment opportunity in one of the most sought after gated community of Crescent Place at Lake Lotus, conveniently located near Maitland Blvd and SR 434, easy access to I-4 and 429, close to Seminole State College, shopping, restaurants, entertainment and highly rated schools!
Ready to move-in, first floor condo featuring 1 spacious bedroom with huge walk-in closet, 1 bath, a separate dining area, a den, a living room, a large laundry room with space to use as a pantry, high ceilings with ceiling fans. New AC installed in August 2019.
The lush and mature landscaped community includes a lot of amenities: clubhouse, resort-style swimming pool, spa, playground, lightened tennis courts, 24-hour fitness center, car care center, picnic gazebo, BBQ area, sand volleyball court.
HOA includes water, sewer, trash pick-up, landscaping, Spectrum cable/internet, pest control.
You couldn’t ask for more - do not miss out!
Last Agent to Sell the Property
FLORIDA CAPITAL REALTY License #3350507 Listed on: 06/07/2020

Property Details
Home Type
- Condominium
Est. Annual Taxes
- $1,291
Year Built
- Built in 2000
Lot Details
- East Facing Home
- Irrigation
HOA Fees
- $277 Monthly HOA Fees
Parking
- Open Parking
Home Design
- Slab Foundation
- Wood Frame Construction
- Shingle Roof
- Stucco
Interior Spaces
- 826 Sq Ft Home
- 1-Story Property
- Open Floorplan
- High Ceiling
- Ceiling Fan
- Blinds
- Family Room Off Kitchen
Kitchen
- Range with Range Hood
- Microwave
- Dishwasher
Flooring
- Carpet
- Linoleum
Bedrooms and Bathrooms
- 1 Bedroom
- Walk-In Closet
- 1 Full Bathroom
Laundry
- Laundry Room
- Dryer
- Washer
Home Security
Outdoor Features
- Exterior Lighting
- Rain Gutters
Schools
- Bear Lake Elementary School
- Teague Middle School
- Lake Brantley High School
Utilities
- Central Heating and Cooling System
- Thermostat
- Electric Water Heater
- High Speed Internet
- Cable TV Available
Listing and Financial Details
- Down Payment Assistance Available
- Visit Down Payment Resource Website
- Legal Lot and Block 1010 / 1500
- Assessor Parcel Number 21-21-29-524-1500-1010
Community Details
Overview
- Association fees include cable TV, community pool, insurance, internet, maintenance structure, ground maintenance, manager, pest control, pool maintenance, recreational facilities, sewer, trash, water
- Firstservice Residential Diana Heider Association, Phone Number (407) 445-3833
- Visit Association Website
- Crescent Place At Lake Lotus Condo Subdivision
- Association Owns Recreation Facilities
- Rental Restrictions
Amenities
- Clubhouse
Recreation
- Tennis Courts
- Recreation Facilities
- Community Playground
- Fitness Center
- Community Pool
- Community Spa
Pet Policy
- Pets up to 50 lbs
- Pet Size Limit
- 1 Pet Allowed
- Breed Restrictions
Security
- Gated Community
- Fire and Smoke Detector
Ownership History
Purchase Details
Home Financials for this Owner
Home Financials are based on the most recent Mortgage that was taken out on this home.Purchase Details
Purchase Details
Home Financials for this Owner
Home Financials are based on the most recent Mortgage that was taken out on this home.Purchase Details
Purchase Details
Purchase Details
Purchase Details
Home Financials for this Owner
Home Financials are based on the most recent Mortgage that was taken out on this home.Similar Homes in Altamonte Springs, FL
Home Values in the Area
Average Home Value in this Area
Purchase History
| Date | Type | Sale Price | Title Company |
|---|---|---|---|
| Warranty Deed | $112,000 | Professional Ttl Agcy A Div | |
| Warranty Deed | $80,000 | Fidelity Natl Title Of Fl In | |
| Warranty Deed | $49,000 | Southeast Professional Title | |
| Special Warranty Deed | $30,200 | Premium Title Services Inc | |
| Trustee Deed | -- | Attorney | |
| Deed | $100 | -- | |
| Special Warranty Deed | $156,900 | C & M Title Inc |
Mortgage History
| Date | Status | Loan Amount | Loan Type |
|---|---|---|---|
| Open | $30,000 | New Conventional | |
| Open | $108,640 | New Conventional | |
| Previous Owner | $3,400,000 | Future Advance Clause Open End Mortgage | |
| Previous Owner | $149,055 | Unknown |
Property History
| Date | Event | Price | Change | Sq Ft Price |
|---|---|---|---|---|
| 08/31/2020 08/31/20 | Sold | $112,000 | -2.6% | $136 / Sq Ft |
| 07/21/2020 07/21/20 | Pending | -- | -- | -- |
| 06/07/2020 06/07/20 | For Sale | $115,000 | 0.0% | $139 / Sq Ft |
| 08/17/2018 08/17/18 | Off Market | $725 | -- | -- |
| 07/10/2014 07/10/14 | Rented | $725 | -98.5% | -- |
| 06/23/2014 06/23/14 | Under Contract | -- | -- | -- |
| 06/16/2014 06/16/14 | Off Market | $49,000 | -- | -- |
| 04/28/2014 04/28/14 | For Rent | $725 | 0.0% | -- |
| 10/18/2012 10/18/12 | Sold | $49,000 | 0.0% | $59 / Sq Ft |
| 09/06/2012 09/06/12 | Pending | -- | -- | -- |
| 08/14/2012 08/14/12 | For Sale | $49,000 | -- | $59 / Sq Ft |
Tax History Compared to Growth
Tax History
| Year | Tax Paid | Tax Assessment Tax Assessment Total Assessment is a certain percentage of the fair market value that is determined by local assessors to be the total taxable value of land and additions on the property. | Land | Improvement |
|---|---|---|---|---|
| 2024 | $910 | $95,519 | -- | -- |
| 2023 | $831 | $92,737 | $0 | $0 |
| 2021 | $774 | $87,414 | $0 | $87,414 |
| 2020 | $1,376 | $81,415 | $0 | $0 |
| 2019 | $1,291 | $75,416 | $0 | $0 |
| 2018 | $1,129 | $66,846 | $0 | $0 |
| 2017 | $1,066 | $58,447 | $0 | $0 |
| 2016 | $964 | $53,134 | $0 | $0 |
| 2015 | $841 | $48,849 | $0 | $0 |
| 2014 | $841 | $48,849 | $0 | $0 |
Agents Affiliated with this Home
-
Edit Gabor

Seller's Agent in 2020
Edit Gabor
FLORIDA CAPITAL REALTY
(863) 397-5981
2 in this area
34 Total Sales
-
Karen Ledet

Buyer's Agent in 2020
Karen Ledet
EXP REALTY LLC
(407) 463-2303
2 in this area
85 Total Sales
-
John Dannel

Seller's Agent in 2014
John Dannel
CFRP REALTY LLC
(407) 484-0025
3 in this area
134 Total Sales
-
Dorene Bartell
D
Buyer's Agent in 2014
Dorene Bartell
ABSOLUTE REALTY GROUP, LLC
8 Total Sales
-
Angela Bier

Seller's Agent in 2012
Angela Bier
TOWER EQUITY GROUP
(407) 937-8151
9 Total Sales
-
Stephanie Agosto
S
Buyer's Agent in 2012
Stephanie Agosto
UNITED REAL ESTATE PREFERRED
Map
Source: Stellar MLS
MLS Number: O5869408
APN: 21-21-29-524-1500-1010
- 835 Grand Regency Unit 104
- 837 Grand Regency Pointe Unit 207
- 832 Grand Regency Pointe Unit 102
- 826 Grand Regency Pointe Unit 101
- 824 Grand Regency Pointe Unit 102
- 825 Grand Regency Pointe Unit 200
- 918 Lotus Vista Dr Unit 102
- 910 Lotus Vista Dr Unit 201
- 3233 Calumet Dr
- 2902 Calumet Dr
- 3410 Calumet Dr
- 2740 Maitland Crossing Way Unit 2-303
- 2207 Calloway Dr
- 0 Hillview Dr
- 2525 Maitland Crossing Way Unit 202
- 3309 Drake Dr
- 2717 Maitland Crossing Way Unit 207
- 2717 Maitland Crossing Way Unit 4103
- 2717 Maitland Crossing Way Unit 205
- 2549 Maitland Crossing Way Unit 306
