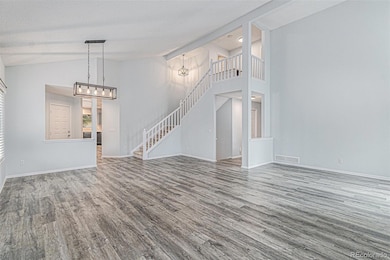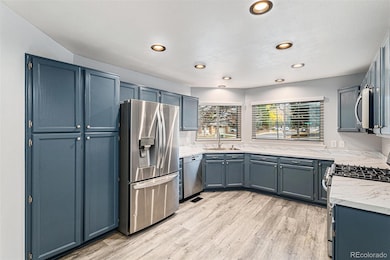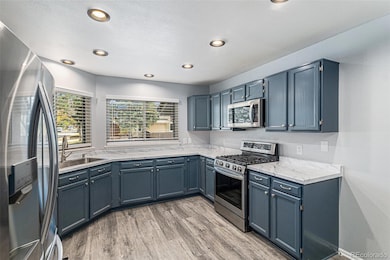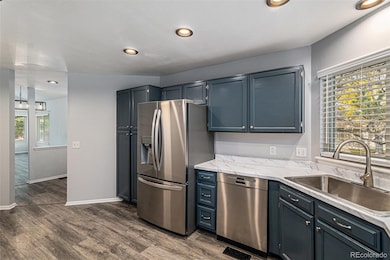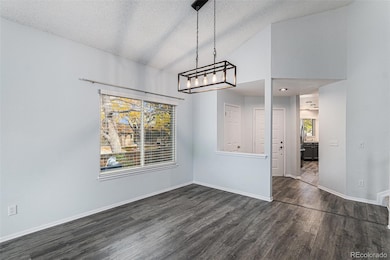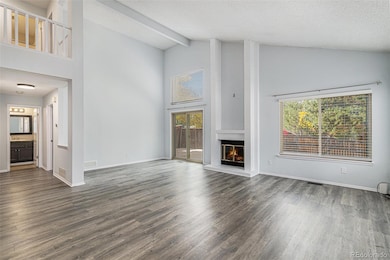8503 Redstone St Highlands Ranch, CO 80126
Northridge NeighborhoodEstimated payment $3,220/month
Highlights
- Fitness Center
- Primary Bedroom Suite
- Clubhouse
- Sand Creek Elementary School Rated A-
- Open Floorplan
- Deck
About This Home
Welcome to this inviting 3-bedroom, 3-bath home located in a serene, wooded pocket of Highlands Ranch. The main-floor living area features vaulted ceilings and abundant natural light, seamlessly flowing out to a new trex deck overlooking the fenced and beautifully landscaped backyard—ideal for family gatherings or just enjoying the colorado sunshine. The kitchen has been recently updated with beautiful countertops, new paint and stainless steel appliances. Upstairs the master suite features its own vaulted ceilings, a walk-in closet, and a large en-suite bath. The unfinished basement offers room to grow, with ample potential to create additional living, work or guest space. Outside you’ll feel tucked away in a quiet, mature neighborhood yet still connected to all the lifestyle amenities that attract so many. The attached 2 car garage is large enough to park 2 full size trucks and the driveway/garage floor have recently been replaced. Location highlights: Just minutes from the extensive trail and open-space network in Highlands Ranch (70+ miles of trails and 2,600+ acres of open space). Close to the scenic Redstone Park (Playgrounds, a pond, views and a picnic area). Easy access to all four Highlands Ranch recreation centers, offering pools, fitness facilities, sports courts, and community events just minutes from home. The nearby East/West regional trail offers outdoor walking and biking recreation. There is also a walkable Park-n-ride for easy commuting. For families, this home sits within the respected Douglas County School District RE 1, with high-performing schools such as Mountain Vista High School nearby. Whether you’re drawn by the spacious, light-filled interior, the private backyard oasis, or the unbeatable Highlands Ranch lifestyle—this home offers a rare blend of comfort, space and location. Come see the potential and make it your next chapter!
Listing Agent
eXp Realty, LLC Brokerage Email: wesley.charles@exprealty.com,720-712-3887 License #100082819 Listed on: 10/30/2025

Co-Listing Agent
iMPACT Team
eXp Realty, LLC Brokerage Email: wesley.charles@exprealty.com,720-712-3887
Townhouse Details
Home Type
- Townhome
Est. Annual Taxes
- $3,379
Year Built
- Built in 1984
Lot Details
- 5,227 Sq Ft Lot
- End Unit
- 1 Common Wall
- East Facing Home
- Property is Fully Fenced
- Private Yard
HOA Fees
Parking
- 2 Car Attached Garage
Home Design
- Brick Exterior Construction
- Frame Construction
- Composition Roof
- Wood Siding
Interior Spaces
- 2-Story Property
- Open Floorplan
- Vaulted Ceiling
- Gas Fireplace
- Living Room
- Dining Room
- Unfinished Basement
Kitchen
- Oven
- Microwave
- Dishwasher
- Corian Countertops
- Laminate Countertops
- Disposal
Flooring
- Carpet
- Laminate
- Tile
Bedrooms and Bathrooms
- Primary Bedroom Suite
- En-Suite Bathroom
Laundry
- Laundry in unit
- Dryer
- Washer
Outdoor Features
- Deck
Schools
- Sand Creek Elementary School
- Mountain Ridge Middle School
- Mountain Vista High School
Utilities
- Forced Air Heating and Cooling System
- Heating System Uses Natural Gas
Listing and Financial Details
- Exclusions: Sellers Personal Property.
- Assessor Parcel Number R0292584
Community Details
Overview
- Association fees include reserves, ground maintenance, recycling, trash
- Highlands Ranch Community Association, Phone Number (303) 791-2500
- Bradford Hills HOA, Phone Number (303) 980-7424
- Highlands Ranch Subdivision
Amenities
- Sauna
- Clubhouse
Recreation
- Tennis Courts
- Community Playground
- Fitness Center
- Community Pool
- Community Spa
- Park
- Trails
Map
Home Values in the Area
Average Home Value in this Area
Tax History
| Year | Tax Paid | Tax Assessment Tax Assessment Total Assessment is a certain percentage of the fair market value that is determined by local assessors to be the total taxable value of land and additions on the property. | Land | Improvement |
|---|---|---|---|---|
| 2024 | $3,379 | $39,540 | $5,700 | $33,840 |
| 2023 | $3,373 | $39,540 | $5,700 | $33,840 |
| 2022 | $2,620 | $28,680 | $1,740 | $26,940 |
| 2021 | $2,726 | $28,680 | $1,740 | $26,940 |
| 2020 | $2,669 | $28,780 | $1,790 | $26,990 |
| 2019 | $2,679 | $28,780 | $1,790 | $26,990 |
| 2018 | $2,304 | $24,380 | $1,800 | $22,580 |
| 2017 | $1,478 | $24,380 | $1,800 | $22,580 |
| 2016 | $1,329 | $23,120 | $1,990 | $21,130 |
| 2015 | $679 | $23,120 | $1,990 | $21,130 |
| 2014 | $550 | $19,310 | $1,990 | $17,320 |
Property History
| Date | Event | Price | List to Sale | Price per Sq Ft |
|---|---|---|---|---|
| 11/16/2025 11/16/25 | For Sale | $520,000 | 0.0% | $275 / Sq Ft |
| 11/06/2025 11/06/25 | Pending | -- | -- | -- |
| 10/30/2025 10/30/25 | For Sale | $520,000 | -- | $275 / Sq Ft |
Purchase History
| Date | Type | Sale Price | Title Company |
|---|---|---|---|
| Warranty Deed | $382,100 | Stewart Title | |
| Interfamily Deed Transfer | -- | First American Heritage Titl | |
| Warranty Deed | $158,000 | -- | |
| Warranty Deed | $140,600 | -- |
Mortgage History
| Date | Status | Loan Amount | Loan Type |
|---|---|---|---|
| Open | $375,178 | FHA | |
| Previous Owner | $155,500 | No Value Available | |
| Previous Owner | $162,740 | Assumption |
Source: REcolorado®
MLS Number: 9281738
APN: 2229-022-10-026
- 1185 Cobblestone Dr
- 1384 Briar Cir
- 1431 Northcrest Dr
- 8363 Sunnyside Ct
- 1055 Northridge Rd
- 8725 Meadowlark Cir
- 843 Homestead Dr
- 804 Homestead Dr
- 8606 Meadowlark Cir
- 8274 S Ogden Cir
- 331 Mountain Chickadee Rd
- 507 Fox Hunt Cir
- 8146 S Humboldt Cir
- 8105 S Humboldt Cir
- 8441 Timberwood St
- 995 E Otero Ave
- 1392 E Nichols Ave
- 8261 S Race Ct
- 2060 E Phillips Ln
- 1971 Sundrop Trail
- 693 Delwood Ct
- 2578 E Nichols Cir
- 8305 S Harvest Ln
- 600 W County Line Rd
- 8185 S Fillmore Cir
- 9458 Devon Ct
- 501 W Mineral Ave
- 9521 Joyce Ln
- 3380 E County Line Rd
- 9417 Burgundy Cir
- 7406 S Washington St
- 399 E Dry Creek Rd
- 618 E Hinsdale Ave
- 9082 Delacorte St
- 1360 Martha St
- 400 E Fremont Place Unit 207
- 300 E Fremont Place Unit 3-101.1407592
- 300 E Fremont Place Unit 2-301.1407591
- 300 E Fremont Place Unit 2-303.1407590
- 355 W Burgundy St

