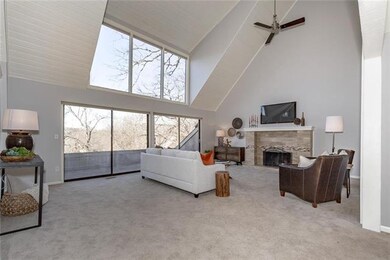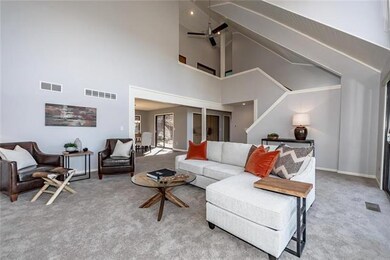
8619 Old Trail Rd Lenexa, KS 66220
Estimated Value: $691,000 - $774,000
Highlights
- 29,185 Sq Ft lot
- Deck
- Living Room with Fireplace
- Manchester Park Elementary School Rated A
- Contemporary Architecture
- Vaulted Ceiling
About This Home
As of September 2018WHISPERING HILLS BEAUTY! Come see this spacious woodland contemporary that backs to the woods and full of natural light w/its 2 story of windows! Decks off the open & updated kitchen complete w/granite counter tops, island & custom cabinetry. Extra large Master Bedroom has it's own deck & vaulted ceilings. Rec room in basement complete w/ fireplace & wet bar plus an extra open area ready for pool table or gym equipment. Large bedrooms in this 4,000+ sf home w/it's open fresh look make this a must see! Main floor Master Bath has en suit with jetted tub, make up counter and double vanity. Laundry on main level. Home located in Olathe School District. Full Roof replacement done in 2010, new HVAC in 2015, new HWH in 2011.
Last Agent to Sell the Property
KW Diamond Partners License #SP00230165 Listed on: 02/03/2018

Home Details
Home Type
- Single Family
Est. Annual Taxes
- $4,557
Year Built
- Built in 1977
Lot Details
- 0.67 Acre Lot
HOA Fees
- $79 Monthly HOA Fees
Parking
- 3 Car Attached Garage
- Side Facing Garage
- Garage Door Opener
- Off-Street Parking
Home Design
- Contemporary Architecture
- Frame Construction
- Composition Roof
Interior Spaces
- Wet Bar: All Carpet, Laminate Counters, Cathedral/Vaulted Ceiling, Ceramic Tiles, Double Vanity, Separate Shower And Tub, Whirlpool Tub, Granite Counters, Kitchen Island, Ceiling Fan(s), Fireplace
- Built-In Features: All Carpet, Laminate Counters, Cathedral/Vaulted Ceiling, Ceramic Tiles, Double Vanity, Separate Shower And Tub, Whirlpool Tub, Granite Counters, Kitchen Island, Ceiling Fan(s), Fireplace
- Vaulted Ceiling
- Ceiling Fan: All Carpet, Laminate Counters, Cathedral/Vaulted Ceiling, Ceramic Tiles, Double Vanity, Separate Shower And Tub, Whirlpool Tub, Granite Counters, Kitchen Island, Ceiling Fan(s), Fireplace
- Skylights
- Shades
- Plantation Shutters
- Drapes & Rods
- Living Room with Fireplace
- 2 Fireplaces
- Combination Kitchen and Dining Room
- Laundry on main level
Kitchen
- Dishwasher
- Granite Countertops
- Laminate Countertops
- Disposal
Flooring
- Wall to Wall Carpet
- Linoleum
- Laminate
- Stone
- Ceramic Tile
- Luxury Vinyl Plank Tile
- Luxury Vinyl Tile
Bedrooms and Bathrooms
- 4 Bedrooms
- Cedar Closet: All Carpet, Laminate Counters, Cathedral/Vaulted Ceiling, Ceramic Tiles, Double Vanity, Separate Shower And Tub, Whirlpool Tub, Granite Counters, Kitchen Island, Ceiling Fan(s), Fireplace
- Walk-In Closet: All Carpet, Laminate Counters, Cathedral/Vaulted Ceiling, Ceramic Tiles, Double Vanity, Separate Shower And Tub, Whirlpool Tub, Granite Counters, Kitchen Island, Ceiling Fan(s), Fireplace
- Double Vanity
- Bathtub with Shower
Finished Basement
- Walk-Out Basement
- Basement Fills Entire Space Under The House
- Fireplace in Basement
Outdoor Features
- Deck
- Enclosed patio or porch
Schools
- Manchester Elementary School
- Olathe Northwest High School
Utilities
- Central Heating and Cooling System
- Septic Tank
Listing and Financial Details
- Assessor Parcel Number IP84530000-0149
Community Details
Overview
- Whispering Hills Subdivision
Recreation
- Trails
Ownership History
Purchase Details
Home Financials for this Owner
Home Financials are based on the most recent Mortgage that was taken out on this home.Purchase Details
Purchase Details
Home Financials for this Owner
Home Financials are based on the most recent Mortgage that was taken out on this home.Similar Homes in Lenexa, KS
Home Values in the Area
Average Home Value in this Area
Purchase History
| Date | Buyer | Sale Price | Title Company |
|---|---|---|---|
| Lllausky Mark P | -- | None Available | |
| Romain Real Estate Llc | -- | Alpha Title | |
| Kautzi Mackenzie | -- | Kansas City Title Inc |
Mortgage History
| Date | Status | Borrower | Loan Amount |
|---|---|---|---|
| Open | Illausky Mark P | $50,000 | |
| Open | Illausky Mark P | $334,500 | |
| Closed | Lllausky Mark P | $403,750 | |
| Previous Owner | Kautzi Scott | $225,000 | |
| Previous Owner | Conway Sally A | $25,000 | |
| Previous Owner | Conway Dennis L | $182,000 | |
| Previous Owner | Conway Dennis L | $58,000 |
Property History
| Date | Event | Price | Change | Sq Ft Price |
|---|---|---|---|---|
| 09/14/2018 09/14/18 | Sold | -- | -- | -- |
| 07/25/2018 07/25/18 | Pending | -- | -- | -- |
| 04/25/2018 04/25/18 | Price Changed | $440,000 | -2.0% | $109 / Sq Ft |
| 02/03/2018 02/03/18 | Price Changed | $449,000 | +80.3% | $111 / Sq Ft |
| 02/03/2018 02/03/18 | For Sale | $249,000 | -31.8% | $61 / Sq Ft |
| 05/18/2016 05/18/16 | Sold | -- | -- | -- |
| 04/12/2016 04/12/16 | Pending | -- | -- | -- |
| 03/29/2016 03/29/16 | For Sale | $365,000 | -- | $90 / Sq Ft |
Tax History Compared to Growth
Tax History
| Year | Tax Paid | Tax Assessment Tax Assessment Total Assessment is a certain percentage of the fair market value that is determined by local assessors to be the total taxable value of land and additions on the property. | Land | Improvement |
|---|---|---|---|---|
| 2024 | $7,286 | $59,283 | $11,245 | $48,038 |
| 2023 | $7,550 | $60,317 | $10,222 | $50,095 |
| 2022 | $7,378 | $60,593 | $9,286 | $51,307 |
| 2021 | $6,492 | $48,116 | $9,286 | $38,830 |
| 2020 | $6,572 | $48,254 | $9,286 | $38,968 |
| 2019 | $6,705 | $48,875 | $7,744 | $41,131 |
| 2018 | $5,356 | $38,525 | $7,744 | $30,781 |
| 2017 | $5,131 | $36,098 | $7,744 | $28,354 |
| 2016 | $4,616 | $33,177 | $7,744 | $25,433 |
| 2015 | $4,666 | $33,557 | $7,743 | $25,814 |
| 2013 | -- | $28,175 | $7,743 | $20,432 |
Agents Affiliated with this Home
-
Andrea Plowman

Seller's Agent in 2018
Andrea Plowman
KW Diamond Partners
(913) 526-0099
2 in this area
102 Total Sales
-
David Roozrokh

Buyer's Agent in 2018
David Roozrokh
KC Real Estate Guy
(913) 206-3283
1 in this area
38 Total Sales
-
C
Seller's Agent in 2016
Chris Montanino
Kansas City Regional Homes Inc
(913) 915-3971
-

Buyer's Agent in 2016
Bridget Duffy Hays
Platinum Realty LLC
Map
Source: Heartland MLS
MLS Number: 2088475
APN: IP84530000-0149
- 8805 Redbud Ln
- 20407 Crickett Ln
- 20726 Pebble Ln
- 20415 W 88th Terrace
- 20505 W 89th St
- 20216 W 90th Terrace
- 21009 W 81st Terrace
- 20030 W 89th St
- 8127 Lone Elm Rd
- 20820 W 81st Place
- 20725 W 92nd St
- 9225 Brownridge St
- 9233 Redbud Ln
- 8005 Millridge St
- 8001 Millridge St
- 8160 Roundtree St
- 8157 Roundtree St
- 8266 Aurora St
- 8258 Aurora St
- 8152 Roundtree St
- 8619 Old Trail Rd
- 8708 Redbud Ln
- 8707 Old Trail Rd
- 8615 Redbud Ln
- 8703 Redbud Ln
- 8710 Redbud Ln
- 8704 Old Trail Rd
- 8609 Redbud Ln
- 8608 Redbud Ln
- 20906 Crickett Ln
- 8713 Redbud Ln
- 20902 Crickett Ln
- 8708 Old Trail Rd
- 8714 Redbud Ln
- 8606 Redbud Ln
- 20810 Crickett Ln
- 8603 Redbud Ln
- 20710 Crickett Ln
- 8618 Old Trail Rd






