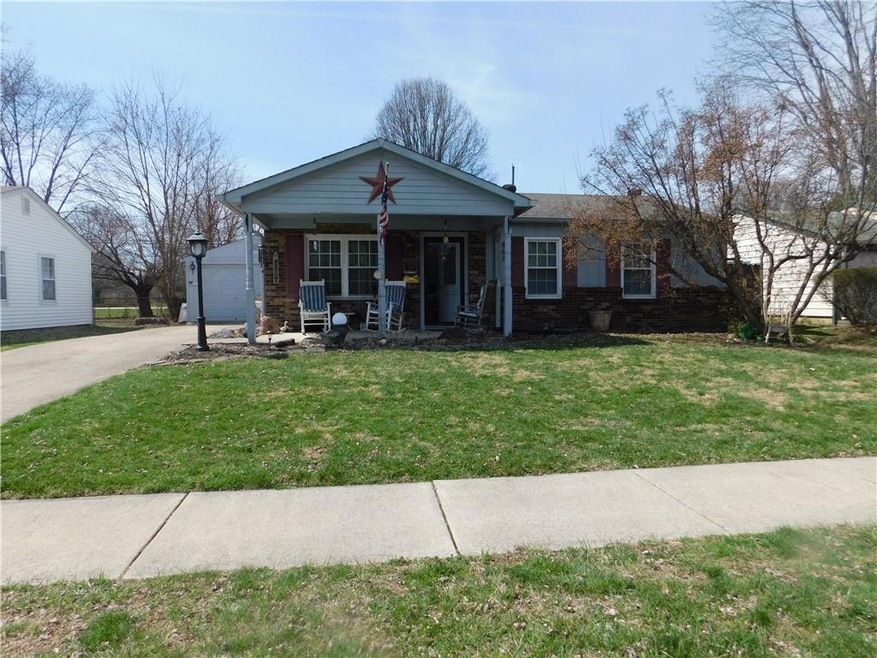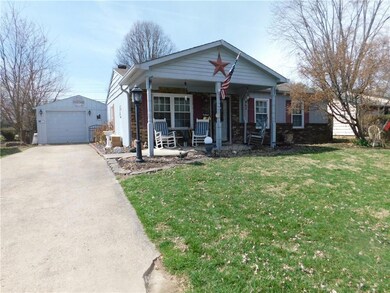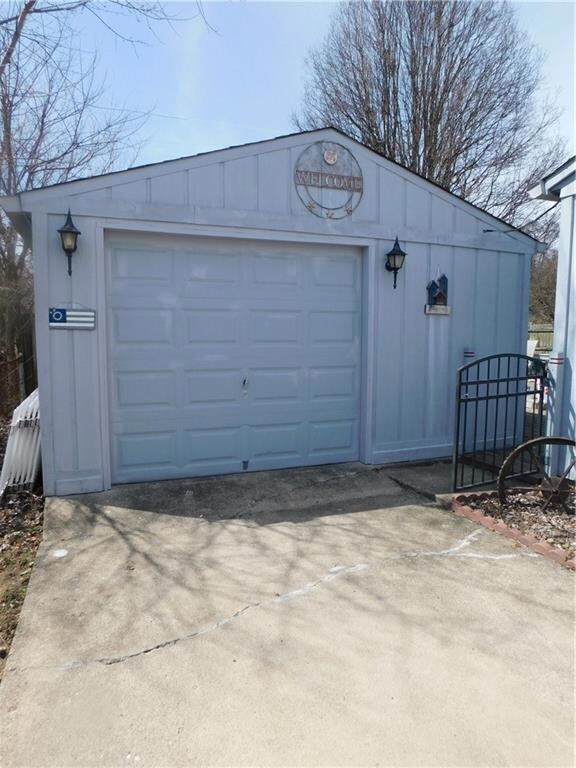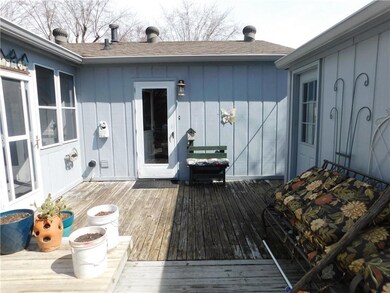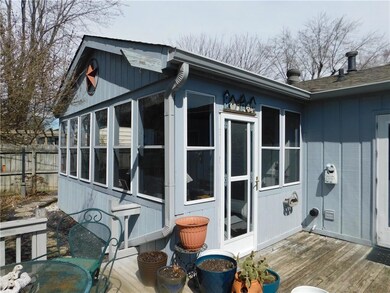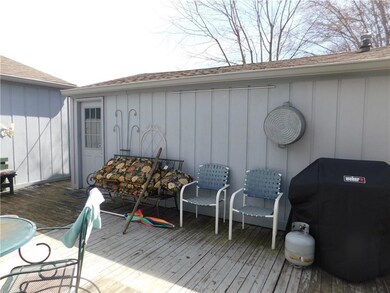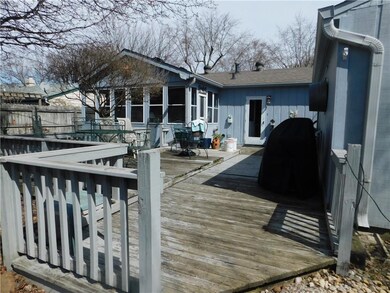
862 Highlander Dr Plainfield, IN 46168
Highlights
- Ranch Style House
- Covered patio or porch
- Shed
- Clarks Creek Elementary Rated A
- 1 Car Detached Garage
- Forced Air Heating and Cooling System
About This Home
As of May 2024Come take a look at this cozy 3 bed/ 1 bath home in Plainfield! Enjoy afternoons on the front porch and evenings in the fully fenced in backyard. The sellers have poured lots of love into this little gem over the last 54 years, which include: $10K in new sewer lines ran out to the street, updated walk in shower, coy pond in the backyard, all (Shaw) laminate flooring ( there is extra in the mini barn), can lighting in the kitchen. The home is sprayed yearly by Orkin and monthly for bugs! ( Can you tell the Sellers are not insect fans?) Pour a cup of coffee and enjoy nature from the sunroom right off the master bedroom. Home is walking distance from the park! This home is ready for YOU to be the next proud homeowner!
Last Agent to Sell the Property
Megan Howard
Priority Realty Group Listed on: 03/26/2022
Last Buyer's Agent
Erica Hendry
Carpenter, REALTORS® License #RB21002117
Home Details
Home Type
- Single Family
Est. Annual Taxes
- $980
Year Built
- Built in 1960
Lot Details
- 6,970 Sq Ft Lot
- Back Yard Fenced
Parking
- 1 Car Detached Garage
Home Design
- Ranch Style House
- Brick Exterior Construction
- Slab Foundation
Interior Spaces
- 925 Sq Ft Home
- Combination Kitchen and Dining Room
- Attic Access Panel
- Fire and Smoke Detector
- Gas Oven
Flooring
- Carpet
- Laminate
Bedrooms and Bathrooms
- 3 Bedrooms
- 1 Full Bathroom
Outdoor Features
- Covered patio or porch
- Shed
Utilities
- Forced Air Heating and Cooling System
- Heating System Uses Gas
- Gas Water Heater
Community Details
- Pike Brothers Subdivision
Listing and Financial Details
- Assessor Parcel Number 321035305006000012
Ownership History
Purchase Details
Home Financials for this Owner
Home Financials are based on the most recent Mortgage that was taken out on this home.Similar Homes in Plainfield, IN
Home Values in the Area
Average Home Value in this Area
Purchase History
| Date | Type | Sale Price | Title Company |
|---|---|---|---|
| Warranty Deed | $210,000 | First American Title |
Mortgage History
| Date | Status | Loan Amount | Loan Type |
|---|---|---|---|
| Open | $203,700 | New Conventional | |
| Previous Owner | $51,000 | New Conventional | |
| Previous Owner | $56,980 | FHA | |
| Previous Owner | $50,000 | New Conventional |
Property History
| Date | Event | Price | Change | Sq Ft Price |
|---|---|---|---|---|
| 05/31/2024 05/31/24 | Sold | $210,000 | 0.0% | $227 / Sq Ft |
| 04/27/2024 04/27/24 | Pending | -- | -- | -- |
| 04/24/2024 04/24/24 | For Sale | $210,000 | +18.6% | $227 / Sq Ft |
| 04/29/2022 04/29/22 | Sold | $177,000 | +6.0% | $191 / Sq Ft |
| 03/28/2022 03/28/22 | Pending | -- | -- | -- |
| 03/26/2022 03/26/22 | For Sale | $167,000 | -- | $181 / Sq Ft |
Tax History Compared to Growth
Tax History
| Year | Tax Paid | Tax Assessment Tax Assessment Total Assessment is a certain percentage of the fair market value that is determined by local assessors to be the total taxable value of land and additions on the property. | Land | Improvement |
|---|---|---|---|---|
| 2024 | $1,011 | $137,500 | $24,700 | $112,800 |
| 2023 | $937 | $131,600 | $23,600 | $108,000 |
| 2022 | $945 | $126,000 | $22,400 | $103,600 |
| 2021 | $795 | $112,400 | $22,400 | $90,000 |
| 2020 | $980 | $126,900 | $22,400 | $104,500 |
| 2019 | $934 | $124,200 | $21,800 | $102,400 |
| 2018 | $927 | $121,400 | $21,800 | $99,600 |
| 2017 | $741 | $104,200 | $22,000 | $82,200 |
| 2016 | $692 | $100,700 | $22,000 | $78,700 |
| 2014 | $565 | $90,000 | $20,500 | $69,500 |
Agents Affiliated with this Home
-
Melissa Sheets

Seller's Agent in 2024
Melissa Sheets
F.C. Tucker Company
(317) 417-9042
44 in this area
128 Total Sales
-
Jill Martin

Seller Co-Listing Agent in 2024
Jill Martin
F.C. Tucker Company
(317) 414-4668
25 in this area
210 Total Sales
-
M
Buyer's Agent in 2024
Matthew Reffeitt
Keller Williams Indy Metro W
-
M
Seller's Agent in 2022
Megan Howard
Priority Realty Group
-
E
Buyer's Agent in 2022
Erica Hendry
Carpenter, REALTORS®
Map
Source: MIBOR Broker Listing Cooperative®
MLS Number: 21845188
APN: 32-10-35-305-006.000-012
- 323 S Vine St
- 800 Walton Dr
- 1042 W Main St
- 649 Lawndale Dr
- 424 Simmons St
- 100 Lincoln St
- 5959 Sugar Grove Rd
- 926 Brookside Ln
- 643 Harlan St
- 904 Jonathan Dr
- 454 Pickett St
- 431 Vestal Rd
- 1415 Section St
- 5586 Gibbs Rd
- 5740 Gibbs Rd
- 5458 Gibbs Rd
- 336 Brookside Ln
- 424 Wayside Dr
- 409 Hanley St
- 1616 Beech Cir
