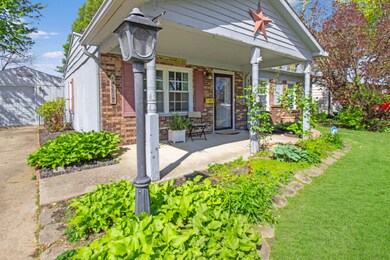
862 Highlander Dr Plainfield, IN 46168
Highlights
- Updated Kitchen
- Ranch Style House
- Enclosed Glass Porch
- Clarks Creek Elementary Rated A
- No HOA
- 1 Car Detached Garage
About This Home
As of May 2024Welcome home to this cozy 3 bedroom/1 full bathroom home within walking distance to schools, Friendship garden and the library. Drink your coffee in the country kitchen updated with stainless gas stove, dishwasher, can lighting and access to deck. Enjoy the sunset from the three season room and fenced backyard or cocktail hour from the covered front porch. Main bath with updated walk-in shower and vanity. Newer carpet in primary bedroom, has built -ins and access to 3 season room. Solid surface laminate though out rest of home. Gas water heater installed in 22 with warranty. Owner had drain line replaced in kitchen. All kitchen appliances remain including newer washer and dryer. Ring doorbell and security cameras, co2/smoke alarms remain. Home has AT-T fiber and DSL cable. Finished detached garage has furnace and would make a great workshop or hobby area. Mini barn for added storage or potting shed. 8 year old roof and previous owner had sewer lines replaced to the street.
Last Agent to Sell the Property
F.C. Tucker Company Brokerage Email: melissa.sheets@talktotucker.com License #RB14047241 Listed on: 04/24/2024

Co-Listed By
F.C. Tucker Company Brokerage Email: melissa.sheets@talktotucker.com License #RB14044511
Last Buyer's Agent
Matthew Reffeitt
Keller Williams Indy Metro W

Home Details
Home Type
- Single Family
Est. Annual Taxes
- $938
Year Built
- Built in 1960
Lot Details
- 7,405 Sq Ft Lot
Parking
- 1 Car Detached Garage
Home Design
- Ranch Style House
- Brick Exterior Construction
- Slab Foundation
Interior Spaces
- 925 Sq Ft Home
- Combination Kitchen and Dining Room
- Attic Access Panel
- Fire and Smoke Detector
Kitchen
- Updated Kitchen
- Gas Oven
- Range Hood
- Microwave
- Dishwasher
- Disposal
Bedrooms and Bathrooms
- 3 Bedrooms
- 1 Full Bathroom
Laundry
- Laundry on main level
- Dryer
- Washer
Outdoor Features
- Enclosed Glass Porch
- Shed
Utilities
- Forced Air Heating System
- Heating System Uses Gas
- Gas Water Heater
Community Details
- No Home Owners Association
- Pike Brothers Subdivision
Listing and Financial Details
- Legal Lot and Block 34 / 1
- Assessor Parcel Number 321035305006000012
Ownership History
Purchase Details
Home Financials for this Owner
Home Financials are based on the most recent Mortgage that was taken out on this home.Similar Homes in the area
Home Values in the Area
Average Home Value in this Area
Purchase History
| Date | Type | Sale Price | Title Company |
|---|---|---|---|
| Warranty Deed | $210,000 | First American Title |
Mortgage History
| Date | Status | Loan Amount | Loan Type |
|---|---|---|---|
| Open | $203,700 | New Conventional | |
| Previous Owner | $51,000 | New Conventional | |
| Previous Owner | $56,980 | FHA | |
| Previous Owner | $50,000 | New Conventional |
Property History
| Date | Event | Price | Change | Sq Ft Price |
|---|---|---|---|---|
| 05/31/2024 05/31/24 | Sold | $210,000 | 0.0% | $227 / Sq Ft |
| 04/27/2024 04/27/24 | Pending | -- | -- | -- |
| 04/24/2024 04/24/24 | For Sale | $210,000 | +18.6% | $227 / Sq Ft |
| 04/29/2022 04/29/22 | Sold | $177,000 | +6.0% | $191 / Sq Ft |
| 03/28/2022 03/28/22 | Pending | -- | -- | -- |
| 03/26/2022 03/26/22 | For Sale | $167,000 | -- | $181 / Sq Ft |
Tax History Compared to Growth
Tax History
| Year | Tax Paid | Tax Assessment Tax Assessment Total Assessment is a certain percentage of the fair market value that is determined by local assessors to be the total taxable value of land and additions on the property. | Land | Improvement |
|---|---|---|---|---|
| 2024 | $1,011 | $137,500 | $24,700 | $112,800 |
| 2023 | $937 | $131,600 | $23,600 | $108,000 |
| 2022 | $945 | $126,000 | $22,400 | $103,600 |
| 2021 | $795 | $112,400 | $22,400 | $90,000 |
| 2020 | $980 | $126,900 | $22,400 | $104,500 |
| 2019 | $934 | $124,200 | $21,800 | $102,400 |
| 2018 | $927 | $121,400 | $21,800 | $99,600 |
| 2017 | $741 | $104,200 | $22,000 | $82,200 |
| 2016 | $692 | $100,700 | $22,000 | $78,700 |
| 2014 | $565 | $90,000 | $20,500 | $69,500 |
Agents Affiliated with this Home
-
Melissa Sheets

Seller's Agent in 2024
Melissa Sheets
F.C. Tucker Company
(317) 417-9042
43 in this area
127 Total Sales
-
Jill Martin

Seller Co-Listing Agent in 2024
Jill Martin
F.C. Tucker Company
(317) 414-4668
25 in this area
210 Total Sales
-
M
Buyer's Agent in 2024
Matthew Reffeitt
Keller Williams Indy Metro W
-
M
Seller's Agent in 2022
Megan Howard
Priority Realty Group
-
E
Buyer's Agent in 2022
Erica Hendry
Carpenter, REALTORS®
Map
Source: MIBOR Broker Listing Cooperative®
MLS Number: 21975045
APN: 32-10-35-305-006.000-012
- 323 S Vine St
- 800 Walton Dr
- 1042 W Main St
- 649 Lawndale Dr
- 424 Simmons St
- 100 Lincoln St
- 643 Harlan St
- 454 Pickett St
- 5959 Sugar Grove Rd
- 926 Brookside Ln
- 904 Jonathan Dr
- 431 Vestal Rd
- 1415 Section St
- 409 Hanley St
- 336 Brookside Ln
- 424 Wayside Dr
- 1616 Beech Cir
- 1623 Beech Cir
- 4179 Hume Ave
- 518 N Carr Rd






