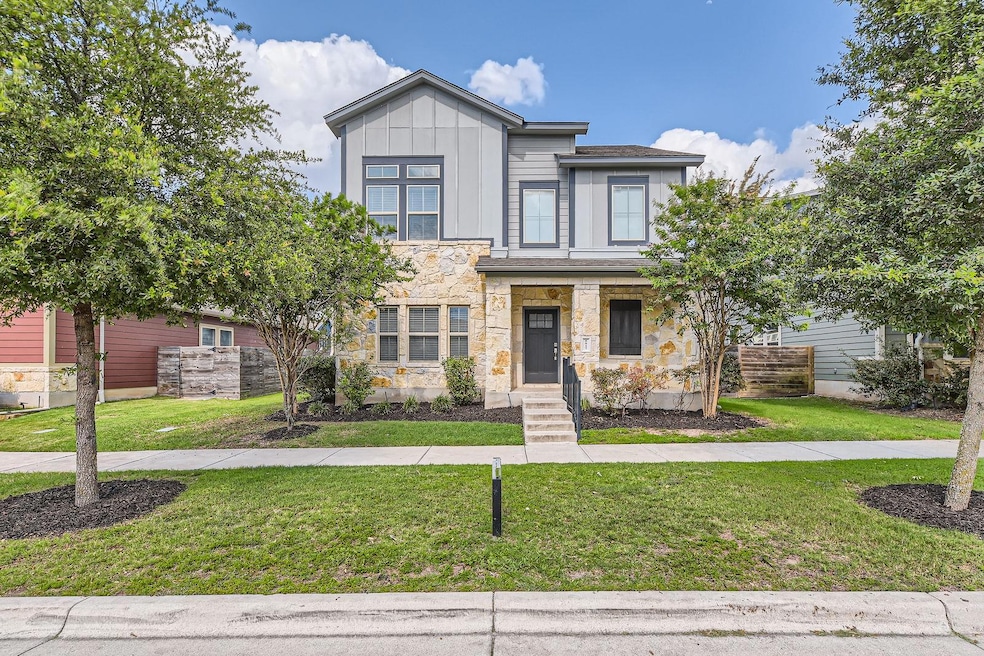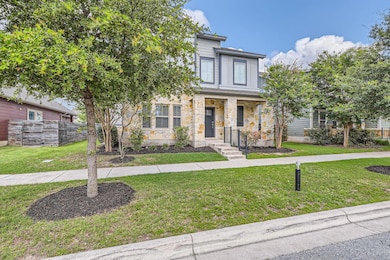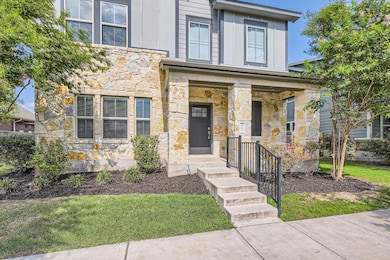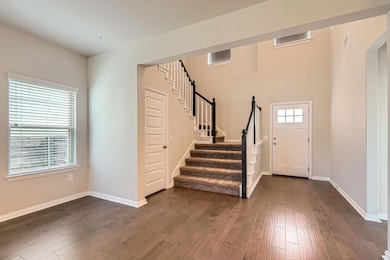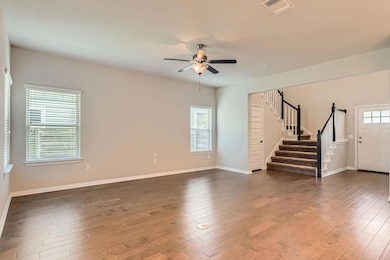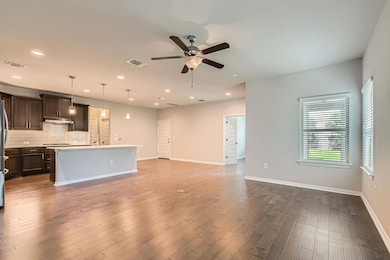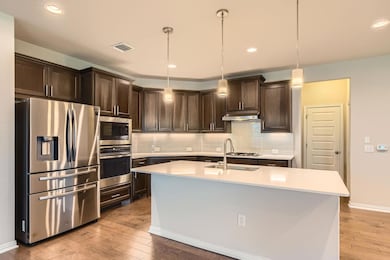
8817 Slater Dr Austin, TX 78747
Bluff Springs NeighborhoodEstimated payment $3,644/month
Highlights
- Wood Flooring
- Multiple Living Areas
- Covered patio or porch
- High Ceiling
- Community Pool
- Stainless Steel Appliances
About This Home
Spacious and thoughtfully designed 4-bedroom, 3-bathroom home nestled in the highly desirable Goodnight Ranch community. Quality build by M/I Homes not Empire. This two-story home offers an ideal layout for both daily living and entertaining, with an open-concept main floor featuring wood flooring, fresh paint, abundant natural light, and a generously sized kitchen complete with stainless steel appliances, ample cabinetry, and a large island for gathering.
A private in-law suite is conveniently located downstairs, along with a dedicated office space enhanced by French doors—perfect for working from home or creating a quiet retreat. Upstairs, the expansive primary suite includes a dual vanity, separate shower, and a walk-in closet. A secondary living area on the second floor offers versatile space for a playroom, media room, or lounge area.
Enjoy the best of community living in Goodnight Ranch, which boasts a neighborhood pool, park, playgrounds, and scenic walking trails. Ideally situated just minutes from Southpark Meadows, McKinney Falls State Park, and Austin-Bergstrom International Airport, this home combines comfort, convenience, and community in one of Southeast Austin's most popular neighborhoods.
Listing Agent
Keller Williams Realty Brokerage Phone: (512) 346-3550 License #0609969 Listed on: 06/05/2025

Home Details
Home Type
- Single Family
Est. Annual Taxes
- $11,672
Year Built
- Built in 2017
Lot Details
- 6,564 Sq Ft Lot
- West Facing Home
- Interior Lot
- Sprinkler System
- Dense Growth Of Small Trees
- Back Yard Fenced
HOA Fees
- $40 Monthly HOA Fees
Parking
- 2 Car Attached Garage
Home Design
- Slab Foundation
- Composition Roof
- Masonry Siding
- HardiePlank Type
- Stone Veneer
Interior Spaces
- 2,488 Sq Ft Home
- 2-Story Property
- High Ceiling
- Ceiling Fan
- Recessed Lighting
- Multiple Living Areas
- Fire and Smoke Detector
Kitchen
- Open to Family Room
- Built-In Oven
- Gas Cooktop
- Microwave
- Dishwasher
- Stainless Steel Appliances
- Kitchen Island
- Disposal
Flooring
- Wood
- Carpet
- Tile
Bedrooms and Bathrooms
- 4 Bedrooms | 1 Main Level Bedroom
- Walk-In Closet
- In-Law or Guest Suite
- 3 Full Bathrooms
- Double Vanity
- Separate Shower
Outdoor Features
- Covered patio or porch
Schools
- Blazier Elementary School
- Paredes Middle School
- Akins High School
Utilities
- Central Heating and Cooling System
- Vented Exhaust Fan
- Heating System Uses Natural Gas
- ENERGY STAR Qualified Water Heater
Listing and Financial Details
- Assessor Parcel Number 8817 Slater Dr
- Tax Block M
Community Details
Overview
- Association fees include common area maintenance
- Goodnight Ranch Association
- Goodnight Ranch Ph 1 Sec 2 Subdivision
Amenities
- Common Area
- Community Mailbox
Recreation
- Community Playground
- Community Pool
- Park
- Trails
Map
Home Values in the Area
Average Home Value in this Area
Tax History
| Year | Tax Paid | Tax Assessment Tax Assessment Total Assessment is a certain percentage of the fair market value that is determined by local assessors to be the total taxable value of land and additions on the property. | Land | Improvement |
|---|---|---|---|---|
| 2023 | $10,082 | $581,189 | $60,000 | $521,189 |
| 2022 | $12,959 | $595,852 | $60,000 | $535,852 |
| 2021 | $8,699 | $365,998 | $60,000 | $316,458 |
| 2020 | $7,802 | $332,725 | $60,000 | $272,725 |
| 2018 | $7,616 | $315,504 | $60,000 | $255,504 |
| 2016 | $209 | $9,375 | $9,375 | $0 |
Property History
| Date | Event | Price | Change | Sq Ft Price |
|---|---|---|---|---|
| 07/16/2025 07/16/25 | Price Changed | $475,000 | -5.0% | $191 / Sq Ft |
| 07/07/2025 07/07/25 | Price Changed | $499,900 | -9.1% | $201 / Sq Ft |
| 06/05/2025 06/05/25 | For Sale | $550,000 | -6.6% | $221 / Sq Ft |
| 12/08/2021 12/08/21 | Sold | -- | -- | -- |
| 10/27/2021 10/27/21 | Pending | -- | -- | -- |
| 10/22/2021 10/22/21 | For Sale | $589,000 | +85.8% | $244 / Sq Ft |
| 12/22/2017 12/22/17 | Sold | -- | -- | -- |
| 11/20/2017 11/20/17 | Pending | -- | -- | -- |
| 10/07/2017 10/07/17 | Price Changed | $317,000 | -7.2% | $131 / Sq Ft |
| 09/20/2017 09/20/17 | For Sale | $341,532 | -- | $141 / Sq Ft |
Purchase History
| Date | Type | Sale Price | Title Company |
|---|---|---|---|
| Warranty Deed | -- | Austin Title Company | |
| Vendors Lien | -- | None Available |
Mortgage History
| Date | Status | Loan Amount | Loan Type |
|---|---|---|---|
| Open | $154,000 | Credit Line Revolving | |
| Previous Owner | $253,600 | New Conventional |
Similar Homes in Austin, TX
Source: Unlock MLS (Austin Board of REALTORS®)
MLS Number: 3757480
APN: 863706
- 8801 Cattle Baron Path
- 8821 Cattle Baron Path
- 5809 Charles Merle Dr Unit B
- 5701 Baythorne Dr
- 8921 Blaze Dr
- 9015 Cattle Baron Path Unit 702
- 9015 Cattle Baron Path Unit 1502
- 9015 Cattle Baron Path Unit 404
- 9015 Cattle Baron Path Unit 101
- 9015 Cattle Baron Path Unit 504
- 9015 Cattle Baron Path Unit 403
- 9015 Cattle Baron Path Unit 1201
- 9025 Cattle Baron Path
- 5512 Baythorne Dr
- 9027 Cattle Baron Path
- 9029 Cattle Baron Path
- 9031 Cattle Baron Path
- 9033 Cattle Baron Path
- 9101 Cattle Baron Path
- 9103 Cattle Baron Path
- 8717 Blaze Dr
- 5913 Charles Merle Dr Unit 16
- 8816 Whitter Dr Unit B
- 9015 Cattle Baron Path Unit 501
- 9015 Cattle Baron Path Unit 1201
- 9015 Cattle Baron Path Unit 2003
- 5900 Charles Merle Dr
- 5513 Charles Merle Dr Unit A
- 5501 Charles Merle Dr
- 5316 Baythorne Dr
- 5204 Charles Merle Dr
- 2022 E Slaughter Ln
- 8712 Sturmer St
- 2001 E Slaughter Ln
- 3600 E Slaughter Ln
- 9020 Bird Brook Ln
- 8812 Wiley Way
- 8925 Wiley Way
- 9000 Norwich Castle
- 9008 Norwich Castle
