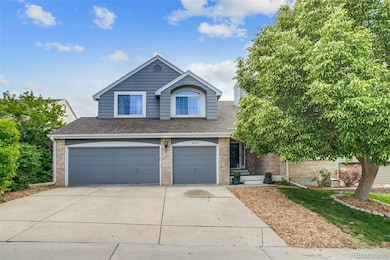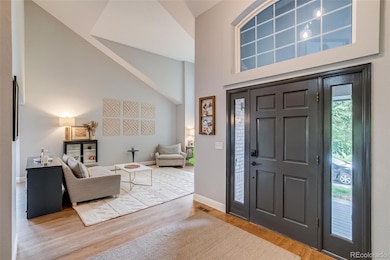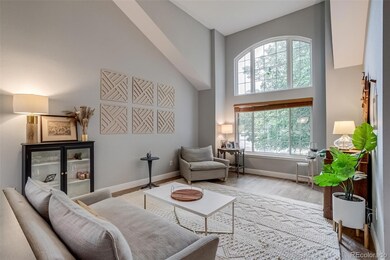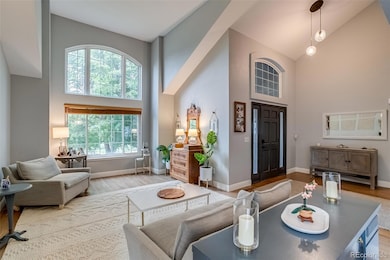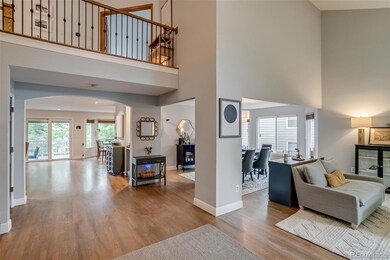
8927 Green Meadows Ln Highlands Ranch, CO 80126
Northridge NeighborhoodEstimated payment $6,541/month
Highlights
- Hot Property
- Fitness Center
- Primary Bedroom Suite
- Sand Creek Elementary School Rated A-
- Spa
- Open Floorplan
About This Home
Nestled in a quiet cul-de-sac, this expansive Highlands Ranch residence offers mountain views and a host of modern upgrades throughout. With over 5,000 square feet of meticulously updated living space, this home seamlessly blends comfort, style, and functionality. Brand-new hardwood floors complete the main level, complemented by vaulted ceilings and large windows that flood the space with natural light. A cozy gas fireplace adds warmth to the great room, which flows effortlessly into the recently painted backyard deck—ideal for outdoor entertaining. The spacious kitchen boasts updated appliances, abundant cabinetry, and a convenient eat-in area, making it perfect for both everyday meals and hosting guests. Upstairs, retreat to the generously sized primary suite featuring a sitting area and a 5-piece en-suite bathroom. Three additional bedrooms and a full bathroom complete the upper level, with new carpeting throughout. The fully finished basement offers versatile living space with a large recreation room, an oversized bedroom, a recently updated bathroom, and a full kitchen—ideal for guests or multi-generational living. The yards are equipped with a Bee Hyve smart sprinkler system, a dedicated dog run, and mature trees that provide ample shade. Whether you’re entertaining or enjoying quiet relaxation, this space caters to all your outdoor needs. Recent updates also include new HVAC systems and furnaces. Situated in the heart of Highlands Ranch, this home provides access to walking trails, parks, recreation centers, and a variety of dining options. The community’s amenities offer a lifestyle of convenience and leisure, making this residence a perfect place to call home.
Listing Agent
Lark & Key Real Estate Brokerage Email: tasha@lkdenver.com,303-981-5462 License #100072098 Listed on: 05/29/2025
Co-Listing Agent
Lark & Key Real Estate Brokerage Email: tasha@lkdenver.com,303-981-5462 License #100047609
Home Details
Home Type
- Single Family
Est. Annual Taxes
- $7,159
Year Built
- Built in 1991
Lot Details
- 9,060 Sq Ft Lot
- Cul-De-Sac
- Dog Run
- Front and Back Yard Sprinklers
- Property is zoned PDU
HOA Fees
- $56 Monthly HOA Fees
Parking
- 3 Car Attached Garage
Home Design
- Contemporary Architecture
- Brick Exterior Construction
- Slab Foundation
- Frame Construction
- Composition Roof
- Wood Siding
Interior Spaces
- 2-Story Property
- Open Floorplan
- Built-In Features
- Bar Fridge
- Vaulted Ceiling
- Gas Fireplace
- Double Pane Windows
- Window Treatments
- Entrance Foyer
- Smart Doorbell
- Great Room with Fireplace
- 3 Fireplaces
- Living Room
- Dining Room
Kitchen
- Eat-In Kitchen
- Microwave
- Dishwasher
- Kitchen Island
- Quartz Countertops
- Disposal
Flooring
- Wood
- Carpet
- Tile
Bedrooms and Bathrooms
- 5 Bedrooms
- Fireplace in Bedroom
- Primary Bedroom Suite
- Walk-In Closet
Laundry
- Laundry Room
- Dryer
- Washer
Finished Basement
- Basement Fills Entire Space Under The House
- Fireplace in Basement
- Bedroom in Basement
- Stubbed For A Bathroom
- 1 Bedroom in Basement
- Natural lighting in basement
Home Security
- Smart Thermostat
- Carbon Monoxide Detectors
Eco-Friendly Details
- Smoke Free Home
Outdoor Features
- Spa
- Balcony
- Deck
- Covered patio or porch
- Fire Pit
- Exterior Lighting
- Rain Gutters
Schools
- Sand Creek Elementary School
- Mountain Ridge Middle School
- Mountain Vista High School
Utilities
- Forced Air Heating and Cooling System
- Propane
- Natural Gas Connected
- Gas Water Heater
- High Speed Internet
- Cable TV Available
Listing and Financial Details
- Exclusions: Seller's personal property, outdoor peony bushes
- Property held in a trust
- Assessor Parcel Number R0356048
Community Details
Overview
- Association fees include road maintenance, snow removal
- Highlands Ranch Community Association, Phone Number (303) 471-8815
- Highlands Ranch Subdivision
Recreation
- Tennis Courts
- Community Playground
- Fitness Center
- Community Pool
- Park
- Trails
Map
Home Values in the Area
Average Home Value in this Area
Tax History
| Year | Tax Paid | Tax Assessment Tax Assessment Total Assessment is a certain percentage of the fair market value that is determined by local assessors to be the total taxable value of land and additions on the property. | Land | Improvement |
|---|---|---|---|---|
| 2024 | $7,159 | $79,640 | $13,200 | $66,440 |
| 2023 | $7,146 | $79,640 | $13,200 | $66,440 |
| 2022 | $4,675 | $51,170 | $9,580 | $41,590 |
| 2021 | $4,863 | $51,170 | $9,580 | $41,590 |
| 2020 | $4,492 | $48,430 | $8,850 | $39,580 |
| 2019 | $4,508 | $48,430 | $8,850 | $39,580 |
| 2018 | $4,099 | $43,370 | $8,590 | $34,780 |
| 2017 | $3,732 | $43,370 | $8,590 | $34,780 |
| 2016 | $3,760 | $42,880 | $8,550 | $34,330 |
| 2015 | $3,841 | $42,880 | $8,550 | $34,330 |
| 2014 | $3,783 | $39,000 | $6,690 | $32,310 |
Property History
| Date | Event | Price | Change | Sq Ft Price |
|---|---|---|---|---|
| 05/29/2025 05/29/25 | For Sale | $1,049,000 | +27.0% | $211 / Sq Ft |
| 03/08/2021 03/08/21 | Sold | $826,000 | -1.5% | $166 / Sq Ft |
| 02/11/2021 02/11/21 | Pending | -- | -- | -- |
| 02/03/2021 02/03/21 | For Sale | $839,000 | +1.6% | $169 / Sq Ft |
| 11/24/2020 11/24/20 | Off Market | $826,000 | -- | -- |
| 11/24/2020 11/24/20 | Pending | -- | -- | -- |
| 11/04/2020 11/04/20 | For Sale | $839,000 | -- | $169 / Sq Ft |
Purchase History
| Date | Type | Sale Price | Title Company |
|---|---|---|---|
| Special Warranty Deed | $500 | -- | |
| Warranty Deed | $826,000 | First Alliance Title | |
| Warranty Deed | $530,000 | Assured Title | |
| Quit Claim Deed | -- | None Available | |
| Quit Claim Deed | -- | Title America | |
| Interfamily Deed Transfer | -- | None Available | |
| Interfamily Deed Transfer | $85,000 | Land Title Guarantee Company | |
| Warranty Deed | $243,400 | -- |
Mortgage History
| Date | Status | Loan Amount | Loan Type |
|---|---|---|---|
| Previous Owner | $596,850 | New Conventional | |
| Previous Owner | $335,000 | Adjustable Rate Mortgage/ARM | |
| Previous Owner | $272,500 | New Conventional | |
| Previous Owner | $265,000 | Unknown | |
| Previous Owner | $100,000 | Credit Line Revolving | |
| Previous Owner | $276,300 | Unknown | |
| Previous Owner | $252,000 | Unknown | |
| Previous Owner | $275,000 | No Value Available | |
| Previous Owner | $216,500 | Unknown |
Similar Homes in Highlands Ranch, CO
Source: REcolorado®
MLS Number: 3012481
APN: 2229-013-12-070
- 8834 Blue Mountain Place
- 8855 Green Meadows Dr
- 72 Falcon Hills Dr
- 2246 Mountain Sage Dr
- 51 Falcon Hills Dr
- 9218 Viaggio Way
- 9238 Viaggio Way
- 9228 Sori Ln
- 2141 Weatherstone Cir
- 8958 Forrest Dr
- 2011 Sundrop Trail
- 43 Falcon Hills Dr
- 3566 E Meadow Creek Place
- 9141 Roundtree Dr
- 9351 Viaggio Way
- 9450 Sori Ln
- 8833 Maplewood Dr
- 3549 Mallard Dr
- 9079 Garnet St
- 3860 Mallard Dr

