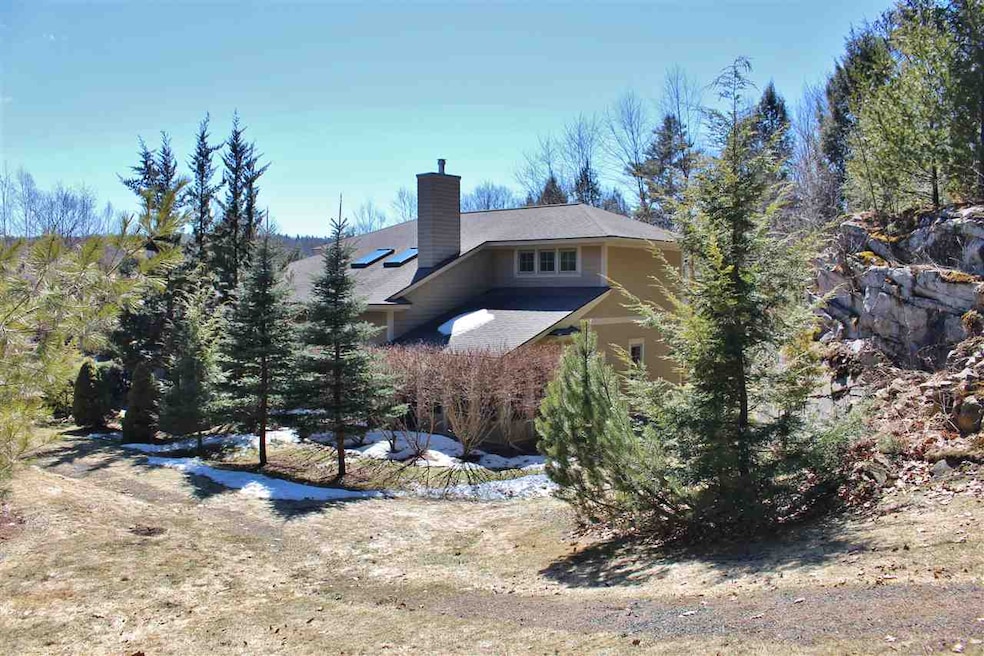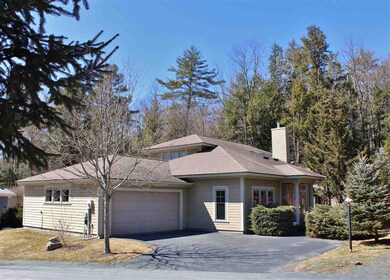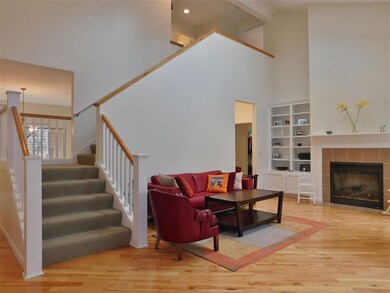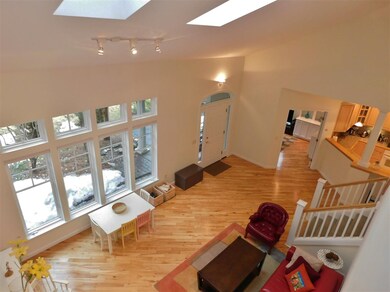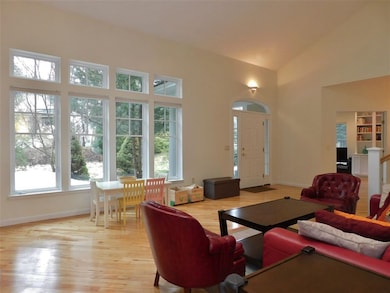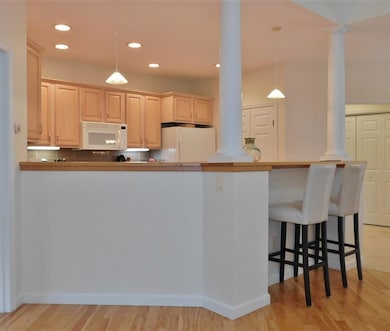
9 Bacchus Cir Hanover, NH 03755
Estimated Value: $1,076,175 - $1,372,000
Highlights
- Contemporary Architecture
- Wood Flooring
- 2 Car Attached Garage
- Bernice A. Ray School Rated A+
- Covered patio or porch
- Landscaped
About This Home
As of June 2018Satisfy your practical side AND your emotional side with this one impressive Velvet Rocks home. Set on the far end of a circle with a short, flat driveway and walkway that are plowed and shoveled by the Association. Enter into the open plan living room with vaulted ceilings, wood floors, a bank of north facing windows and a propane fireplace. Cozy study with French doors and built-in cabinets to read a book or watch a movie. Open kitchen with miles of countertops, a space for barstools and a bright, tucked away formal dining room. The substantial 1st floor master faces the wooded trails and enjoys an attached screen porch, a bright bathroom with double sinks/separate soak tub and shower. The open side staircase leads to two spacious bedrooms with a shared bath. First floor laundry and a huge garage with an option for heating and tons of storage round out the picture! Buy-in fee of $1,000. Showings begin 4/11/18.
Last Agent to Sell the Property
Shelley Gilbert
Coldwell Banker LIFESTYLES - Hanover Brokerage Phone: 603-643-6406 License #082.0004056 Listed on: 04/06/2018

Home Details
Home Type
- Single Family
Est. Annual Taxes
- $10,499
Year Built
- Built in 2004
Lot Details
- 6,098 Sq Ft Lot
- Landscaped
- Lot Sloped Up
- Property is zoned RR
HOA Fees
- $318 Monthly HOA Fees
Parking
- 2 Car Attached Garage
- Automatic Garage Door Opener
Home Design
- Contemporary Architecture
- Concrete Foundation
- Wood Frame Construction
- Shingle Roof
- Clap Board Siding
Interior Spaces
- 2,342 Sq Ft Home
- 2-Story Property
Kitchen
- Oven
- Electric Cooktop
- Microwave
- Dishwasher
- Disposal
Flooring
- Wood
- Carpet
- Tile
Bedrooms and Bathrooms
- 3 Bedrooms
Laundry
- Dryer
- Washer
Outdoor Features
- Covered patio or porch
Schools
- Bernice A. Ray Elementary School
- Frances C. Richmond Middle Sch
- Hanover High School
Utilities
- Hot Water Heating System
- Heating System Uses Gas
- 200+ Amp Service
Listing and Financial Details
- Legal Lot and Block 1 / 40
Community Details
Overview
- $1,000 One-Time Secondary Association Fee
- Association fees include landscaping, plowing
Recreation
- Snow Removal
Ownership History
Purchase Details
Home Financials for this Owner
Home Financials are based on the most recent Mortgage that was taken out on this home.Purchase Details
Home Financials for this Owner
Home Financials are based on the most recent Mortgage that was taken out on this home.Similar Homes in Hanover, NH
Home Values in the Area
Average Home Value in this Area
Purchase History
| Date | Buyer | Sale Price | Title Company |
|---|---|---|---|
| Johnson Stuart R | $645,000 | -- | |
| Dinkelman Taryn L | $486,000 | -- | |
| Johnson Stuart R | $645,000 | -- | |
| Dinkelman Taryn L | $486,000 | -- |
Mortgage History
| Date | Status | Borrower | Loan Amount |
|---|---|---|---|
| Previous Owner | Milne Joyce H | $388,800 | |
| Previous Owner | Milne Joyce H | $417,000 | |
| Previous Owner | Milne Joyce H | $640,700 |
Property History
| Date | Event | Price | Change | Sq Ft Price |
|---|---|---|---|---|
| 06/28/2018 06/28/18 | Sold | $645,000 | -0.6% | $275 / Sq Ft |
| 04/18/2018 04/18/18 | Pending | -- | -- | -- |
| 04/06/2018 04/06/18 | For Sale | $649,000 | -- | $277 / Sq Ft |
Tax History Compared to Growth
Tax History
| Year | Tax Paid | Tax Assessment Tax Assessment Total Assessment is a certain percentage of the fair market value that is determined by local assessors to be the total taxable value of land and additions on the property. | Land | Improvement |
|---|---|---|---|---|
| 2024 | $13,219 | $686,000 | $242,800 | $443,200 |
| 2023 | $12,718 | $686,000 | $242,800 | $443,200 |
| 2022 | $12,204 | $686,000 | $242,800 | $443,200 |
| 2021 | $12,101 | $686,000 | $242,800 | $443,200 |
| 2020 | $12,985 | $642,500 | $170,200 | $472,300 |
| 2019 | $12,805 | $642,500 | $170,200 | $472,300 |
| 2018 | $12,355 | $642,500 | $170,200 | $472,300 |
| 2017 | $10,500 | $484,100 | $135,500 | $348,600 |
| 2016 | $10,306 | $484,100 | $135,500 | $348,600 |
| 2015 | $10,108 | $484,100 | $135,500 | $348,600 |
| 2014 | $9,697 | $484,100 | $135,500 | $348,600 |
| 2013 | $9,348 | $484,100 | $135,500 | $348,600 |
| 2012 | $9,927 | $536,900 | $166,200 | $370,700 |
Agents Affiliated with this Home
-
S
Seller's Agent in 2018
Shelley Gilbert
Coldwell Banker LIFESTYLES - Hanover
(603) 643-6406
-
Richard Higgerson

Buyer's Agent in 2018
Richard Higgerson
Higgerson & Company
(802) 291-0436
139 Total Sales
Map
Source: PrimeMLS
MLS Number: 4684544
APN: HNOV-000001-000040-000001
- 4 Diana Ct
- 5 College Hill
- 28 Stonehurst Common
- 7 Shadow Brook Dr
- 7 Gile Dr Unit 2B
- 11 Gile Dr Unit 1B
- 87 Greensboro Rd
- 4 Gile Dr Unit 2A
- 37 Low Rd
- 28 Rayton Rd
- 3 Crowley Terrace
- 4 O'Leary Ave
- 1 Rayton Rd
- 105 Brook Hollow
- 20 Morgan Dr Unit 38
- 8 Willow Spring Ln
- 11 Ledyard Ln
- 7 Willow Spring Ln
- 84 S Main St
- 4 Spencer Rd
