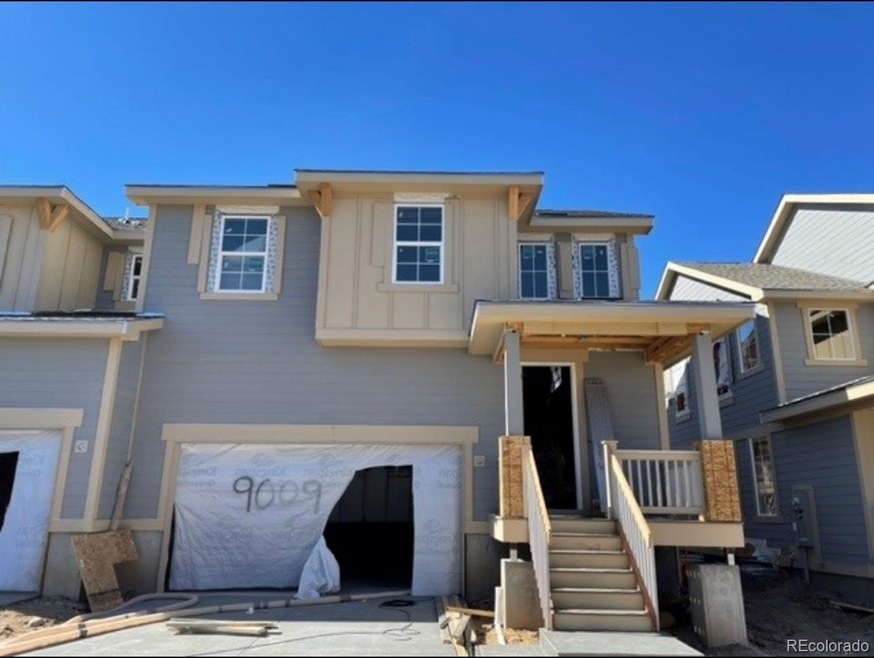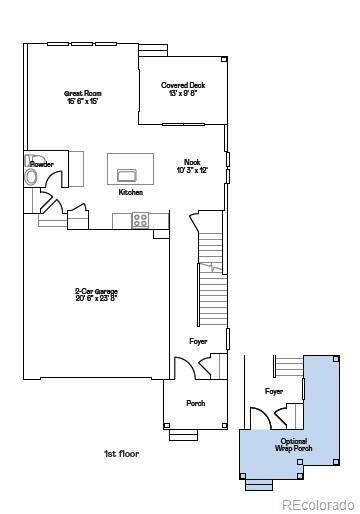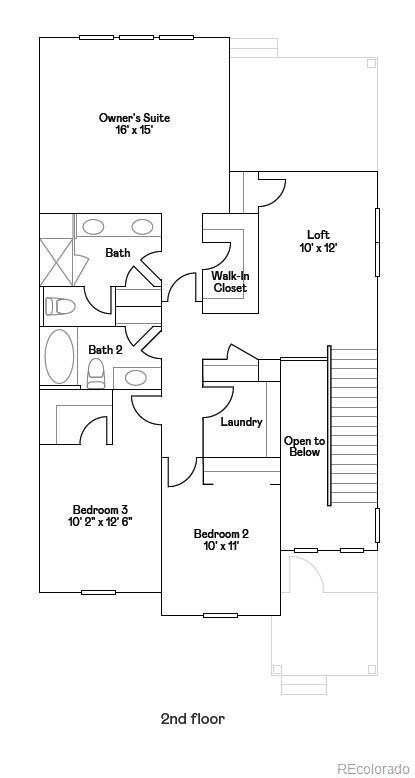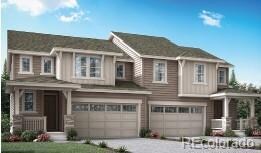
9009 Redfield Ln Parker, CO 80134
Cottonwood NeighborhoodEstimated Value: $576,000 - $613,000
Highlights
- New Construction
- Located in a master-planned community
- Deck
- Sierra Middle School Rated A-
- Open Floorplan
- Contemporary Architecture
About This Home
As of December 2022!!READY DEC!! This beautiful Ascent model 2-story is across from a green space and features 3 bedrooms, 2.5 baths, loft, great room, kitchen, dining room, 2 car attached garage & unfinished basement for future expansion. Gorgeous finishes throughout including custom cabinets, slab quartz counters, Delfino vinyl plank flooring and more. Lennar provides the latest in energy efficiency and state of the art technology with several fabulous floorplans to choose from. Energy efficiency, and technology/connectivity seamlessly blended with luxury to make your new house a home. What some builders consider high-end upgrades, is standard with Lennar Homes. Close to dining, shopping, entertainment and other amenities. Colorado living at its finest.GE kitchen appliances, faux window blinds in the privacy areas (e.g. bedrooms & bathrooms), home automation, including ring video doorbell, smart Wi-Fi deadbolt, wireless access point, garage door hub, smart thermostat, smart water shutoff, front yard landscaping, covered front deck and covered back deck, privacy fencing and much more!
Prices, dimensions and features may vary and are subject to change.
Virtual Tour https://my.matterport.com/show/?m=U3ccY9i1n3n
Last Agent to Sell the Property
Orchard Brokerage LLC License #1327960 Listed on: 10/19/2022

Last Buyer's Agent
Sreedhar Donthula
MB Donthula Realty Inc License #40038441
Property Details
Home Type
- Multi-Family
Est. Annual Taxes
- $4,820
Year Built
- Built in 2022 | New Construction
Lot Details
- End Unit
- Property is Fully Fenced
- Landscaped
- Private Yard
HOA Fees
- $92 Monthly HOA Fees
Parking
- 2 Car Attached Garage
Home Design
- Duplex
- Contemporary Architecture
- Frame Construction
- Composition Roof
Interior Spaces
- 2-Story Property
- Open Floorplan
- Double Pane Windows
Kitchen
- Breakfast Area or Nook
- Eat-In Kitchen
- Self-Cleaning Oven
- Microwave
- Dishwasher
- Kitchen Island
- Quartz Countertops
- Disposal
Flooring
- Carpet
- Vinyl
Bedrooms and Bathrooms
- 3 Bedrooms
- Walk-In Closet
Basement
- Basement Fills Entire Space Under The House
- Basement Cellar
Outdoor Features
- Deck
- Covered patio or porch
Schools
- Pine Lane Prim/Inter Elementary School
- Sierra Middle School
- Chaparral High School
Utilities
- Forced Air Heating and Cooling System
Community Details
- Association fees include recycling, snow removal, trash
- Dove Village Paired Community Association, Inc. Association, Phone Number (303) 420-4433
- Visit Association Website
- Built by Lennar
- Dove Village Subdivision, Ascent Floorplan
- Located in a master-planned community
- The community has rules related to covenants, conditions, and restrictions
Listing and Financial Details
- Tax Lot 80
Ownership History
Purchase Details
Home Financials for this Owner
Home Financials are based on the most recent Mortgage that was taken out on this home.Similar Home in Parker, CO
Home Values in the Area
Average Home Value in this Area
Purchase History
| Date | Buyer | Sale Price | Title Company |
|---|---|---|---|
| Katta Praveen Kumar Chowda | $558,500 | -- |
Mortgage History
| Date | Status | Borrower | Loan Amount |
|---|---|---|---|
| Open | Katta Praveen Kumar Chowda | $502,650 |
Property History
| Date | Event | Price | Change | Sq Ft Price |
|---|---|---|---|---|
| 12/19/2022 12/19/22 | Sold | $558,500 | -2.9% | $278 / Sq Ft |
| 11/06/2022 11/06/22 | Pending | -- | -- | -- |
| 10/19/2022 10/19/22 | For Sale | $575,000 | -- | $286 / Sq Ft |
Tax History Compared to Growth
Tax History
| Year | Tax Paid | Tax Assessment Tax Assessment Total Assessment is a certain percentage of the fair market value that is determined by local assessors to be the total taxable value of land and additions on the property. | Land | Improvement |
|---|---|---|---|---|
| 2024 | $4,820 | $35,840 | $6,890 | $28,950 |
| 2023 | $5,163 | $35,840 | $6,890 | $28,950 |
| 2022 | $2,177 | $13,920 | $13,920 | $26,790 |
| 2021 | -- | $13,920 | $13,920 | -- |
Agents Affiliated with this Home
-
Brett Kennedy

Seller's Agent in 2022
Brett Kennedy
Orchard Brokerage LLC
(303) 881-8000
121 in this area
415 Total Sales
-
Suzanne Alliano

Seller Co-Listing Agent in 2022
Suzanne Alliano
Coldwell Banker Realty 44
(303) 359-9996
104 in this area
296 Total Sales
-

Buyer's Agent in 2022
Sreedhar Donthula
MB Donthula Realty Inc
(303) 903-5211
17 in this area
319 Total Sales
Map
Source: REcolorado®
MLS Number: 4017862
APN: 2233-054-28-036
- 8982 Spaulding St
- 9041 Redfield Ln
- 9095 Birch Run Ln
- 16369 Alberta Dr
- 16581 Buckthorn Ln
- 16400 Alberta Dr
- 16928 Dandelion Way
- 16840 Hoot Owl Ct
- 9002 Birch Run Dr
- 16351 Askins Loop
- 16841 Askins Loop Unit 105
- 16841 Askins Loop Unit 208
- 16841 Askins Loop Unit 101
- 8761 Cloverleaf Cir
- 16099 Alberta Dr
- 9318 Las Ramblas Ct Unit R
- 9023 Apache Plume Dr Unit C
- 9311 Amison Cir Unit 201
- 8930 Apache Plume Dr
- 8935 Sleepy Grass Ct
- 9009 Redfield Ln
- 9001 Redfield Ln
- 9017 Redfield Ln
- 9008 Redfield Ln
- 9000 Redfield Ln
- 9025 Redfield Ln
- 8993 Redfield Ln
- 9000 Abbeylara Ln
- 9016 Redfield Ln
- 8992 Redfield Ln Unit 2306579-2163
- 8992 Redfield Ln
- 9024 Redfield Ln
- 9010 Tower Hills Ln
- 9010 Tara Ln
- 9010 Tara Ln Unit 2196192-2163
- 9018 Tower Hills Ln
- 9018 Tara Ln Unit 2250928-2163
- 9018 Tara Ln
- 9033 Redfield Ln
- 8992R Redfield Ln



