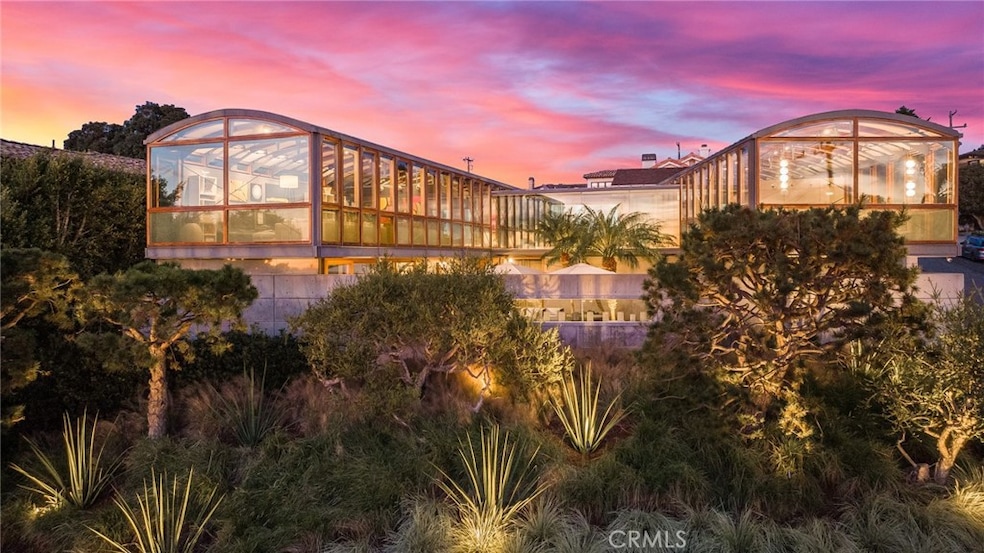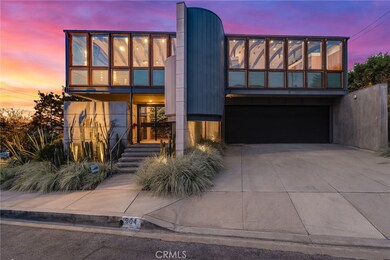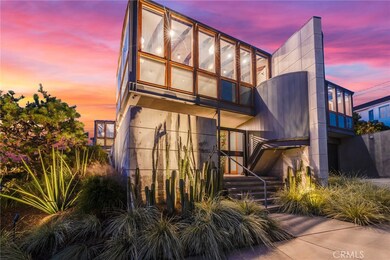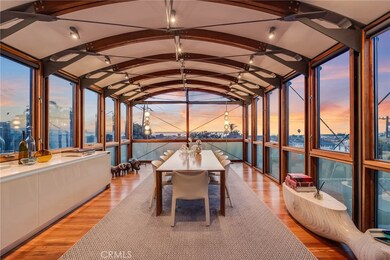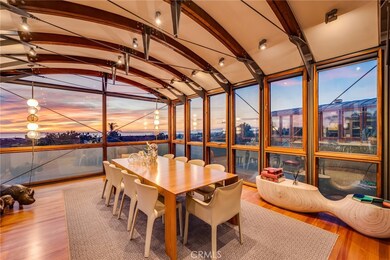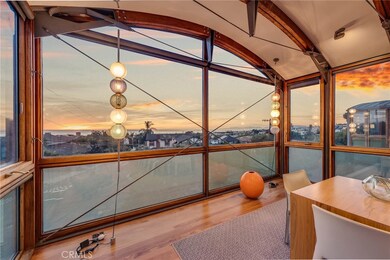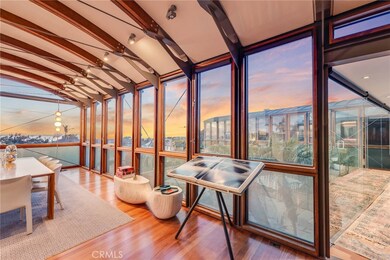
904 Highview Ave Manhattan Beach, CA 90266
Estimated Value: $7,942,000 - $8,915,000
Highlights
- Ocean View
- 24-Hour Security
- Custom Home
- Opal Robinson Elementary School Rated A
- Primary Bedroom Suite
- Updated Kitchen
About This Home
As of February 2023On this A+ Manhattan Beach Hill Section corner, Gerald Horn, F.A.I.A. designed Sharon’s California House II, an A.I.A. award winning residence that has become a local landmark. The artistic architecture is a studied yet warm expression of modernism, and affords a rare and sophisticated backdrop for incredible, unblockable ocean views. Custom steel truss beams vault the open plan interiors, while solid teak wood windows warm the space, and frame panoramic water vistas. Working in poured concrete, steel and glass, Horn has floated the embracing U shaped living spaces above the completely private interior courtyard totally reimagined as a large entertaining yard with fire pit, built in seating areas and a perfectly placed ocean viewing window. The interior of the home was recently luxuriously remodeled with top of the line appointments by the current owner who is an artist and has a richly sophisticated palate. While only a few minutes from downtown or the beach, the premier location allows for convenient guest parking, and quiet enjoyment of the Manhattan Beach environment. Residence includes: living room and formal dining room, family room that opens to the private courtyard, 3 bedrooms, 3.5 baths, and direct entrance 2 car garage.
Home Details
Home Type
- Single Family
Est. Annual Taxes
- $83,502
Year Built
- Built in 1996 | Remodeled
Lot Details
- 6,761 Sq Ft Lot
- West Facing Home
- Kennel
- Masonry wall
- Block Wall Fence
- New Fence
- Drip System Landscaping
- Corner Lot
- Sprinklers on Timer
- Private Yard
- Front Yard
- Density is up to 1 Unit/Acre
- Property is zoned MNRS
Parking
- 2 Car Direct Access Garage
- 2 Open Parking Spaces
- Carport
- Parking Available
- Front Facing Garage
- Single Garage Door
- Garage Door Opener
- Up Slope from Street
Property Views
- Ocean
- Coastline
- Catalina
- Panoramic
- City Lights
Home Design
- Custom Home
- Modern Architecture
- Slab Foundation
- Fire Rated Drywall
- Metal Roof
- Steel Beams
- Pre-Cast Concrete Construction
- Stucco
Interior Spaces
- 3,643 Sq Ft Home
- Wet Bar
- Dual Staircase
- Wired For Sound
- Wired For Data
- Built-In Features
- Beamed Ceilings
- High Ceiling
- Skylights
- Recessed Lighting
- Track Lighting
- Wood Burning Fireplace
- Gas Fireplace
- Double Pane Windows
- Low Emissivity Windows
- Tinted Windows
- Drapes & Rods
- Blinds
- Bay Window
- Garden Windows
- Wood Frame Window
- Sliding Doors
- Atrium Doors
- Entrance Foyer
- Family Room
- Living Room with Fireplace
- Formal Dining Room
- Home Office
Kitchen
- Kitchenette
- Updated Kitchen
- Dumbwaiter
- Eat-In Kitchen
- Breakfast Bar
- Walk-In Pantry
- Self-Cleaning Convection Oven
- Electric Oven
- Built-In Range
- Range Hood
- Warming Drawer
- Microwave
- Freezer
- Ice Maker
- Water Line To Refrigerator
- Dishwasher
- ENERGY STAR Qualified Appliances
- Kitchen Island
- Corian Countertops
- Pots and Pans Drawers
- Built-In Trash or Recycling Cabinet
- Self-Closing Drawers and Cabinet Doors
- Disposal
- Instant Hot Water
Flooring
- Wood
- Concrete
Bedrooms and Bathrooms
- 3 Bedrooms | 2 Main Level Bedrooms
- Primary Bedroom Suite
- Walk-In Closet
- Dressing Area
- Mirrored Closets Doors
- Remodeled Bathroom
- Maid or Guest Quarters
- 3 Full Bathrooms
- Stone Bathroom Countertops
- Makeup or Vanity Space
- Dual Vanity Sinks in Primary Bathroom
- Private Water Closet
- Low Flow Toliet
- Bathtub
- Multiple Shower Heads
- Separate Shower
- Low Flow Shower
Laundry
- Laundry Room
- Laundry on upper level
- Stacked Washer and Dryer
- 220 Volts In Laundry
Home Security
- Alarm System
- Security Lights
- Smart Home
- Carbon Monoxide Detectors
- Fire and Smoke Detector
Outdoor Features
- Enclosed patio or porch
- Fire Pit
- Exterior Lighting
Utilities
- Forced Air Heating System
- Heating System Uses Natural Gas
- Natural Gas Connected
- Tankless Water Heater
- Phone Available
- Satellite Dish
Community Details
- No Home Owners Association
- 24-Hour Security
Listing and Financial Details
- Legal Lot and Block 7 / 21
- Tax Tract Number 3393
- Assessor Parcel Number 4170033008
- $754 per year additional tax assessments
Ownership History
Purchase Details
Home Financials for this Owner
Home Financials are based on the most recent Mortgage that was taken out on this home.Purchase Details
Purchase Details
Home Financials for this Owner
Home Financials are based on the most recent Mortgage that was taken out on this home.Purchase Details
Home Financials for this Owner
Home Financials are based on the most recent Mortgage that was taken out on this home.Purchase Details
Home Financials for this Owner
Home Financials are based on the most recent Mortgage that was taken out on this home.Purchase Details
Home Financials for this Owner
Home Financials are based on the most recent Mortgage that was taken out on this home.Purchase Details
Purchase Details
Home Financials for this Owner
Home Financials are based on the most recent Mortgage that was taken out on this home.Purchase Details
Home Financials for this Owner
Home Financials are based on the most recent Mortgage that was taken out on this home.Purchase Details
Home Financials for this Owner
Home Financials are based on the most recent Mortgage that was taken out on this home.Purchase Details
Purchase Details
Purchase Details
Home Financials for this Owner
Home Financials are based on the most recent Mortgage that was taken out on this home.Purchase Details
Home Financials for this Owner
Home Financials are based on the most recent Mortgage that was taken out on this home.Purchase Details
Home Financials for this Owner
Home Financials are based on the most recent Mortgage that was taken out on this home.Purchase Details
Home Financials for this Owner
Home Financials are based on the most recent Mortgage that was taken out on this home.Purchase Details
Home Financials for this Owner
Home Financials are based on the most recent Mortgage that was taken out on this home.Purchase Details
Similar Homes in Manhattan Beach, CA
Home Values in the Area
Average Home Value in this Area
Purchase History
| Date | Buyer | Sale Price | Title Company |
|---|---|---|---|
| Bernard And Melissa Kim Living Trust | $7,250,000 | Usa National Title | |
| Jacobson Catherine | -- | None Available | |
| Jacobson Catherine | $3,400,000 | Usa National Title Co | |
| Greco Donald R | -- | Lawyers Title Company | |
| Greco Donald R | -- | Lawyers Title Company | |
| Greco Donald R | -- | -- | |
| Greco Donald R | -- | Lawyers Title Company | |
| Greco Donald R | -- | Lawyers Title | |
| Greco Donald R | -- | Lawyers Title Company | |
| Greco Donald R | -- | -- | |
| Greco Donald R | -- | -- | |
| Greco Donald R | -- | -- | |
| Greco Donald R | -- | -- | |
| Greco Donald R | -- | -- | |
| Greco Donald R | -- | -- | |
| Greco Donald R | -- | Investors Title Company | |
| Greco Donald R | -- | American Coast Title | |
| Greco Don | -- | -- | |
| Greco Donald R | -- | -- |
Mortgage History
| Date | Status | Borrower | Loan Amount |
|---|---|---|---|
| Open | Bernard And Melissa Kim Living Trust | $5,000,000 | |
| Previous Owner | Revoca Catherine Jacobson 2011 | $5,300,000 | |
| Previous Owner | Greco Donald R | $100,000 | |
| Previous Owner | Greco Donald R | $545,000 | |
| Previous Owner | Greco Donald R | $545,000 | |
| Previous Owner | Greco Donald R | $545,000 | |
| Previous Owner | Greco Donald R | $100,000 | |
| Previous Owner | Greco Donald R | $520,000 | |
| Previous Owner | Greco Donald R | $515,000 | |
| Previous Owner | Greco Donald R | $467,000 | |
| Previous Owner | Greco Don | $470,000 |
Property History
| Date | Event | Price | Change | Sq Ft Price |
|---|---|---|---|---|
| 02/27/2023 02/27/23 | Sold | $7,250,000 | -3.3% | $1,990 / Sq Ft |
| 01/30/2023 01/30/23 | Pending | -- | -- | -- |
| 01/13/2023 01/13/23 | For Sale | $7,499,000 | +3.4% | $2,058 / Sq Ft |
| 01/01/2023 01/01/23 | Off Market | $7,250,000 | -- | -- |
| 07/06/2012 07/06/12 | Sold | $3,400,000 | -5.6% | $933 / Sq Ft |
| 04/09/2012 04/09/12 | Pending | -- | -- | -- |
| 09/21/2011 09/21/11 | For Sale | $3,600,000 | -- | $988 / Sq Ft |
Tax History Compared to Growth
Tax History
| Year | Tax Paid | Tax Assessment Tax Assessment Total Assessment is a certain percentage of the fair market value that is determined by local assessors to be the total taxable value of land and additions on the property. | Land | Improvement |
|---|---|---|---|---|
| 2024 | $83,502 | $7,395,000 | $5,865,000 | $1,530,000 |
| 2023 | $45,492 | $4,024,269 | $2,816,991 | $1,207,278 |
| 2022 | $44,623 | $3,945,362 | $2,761,756 | $1,183,606 |
| 2021 | $43,787 | $3,868,003 | $2,707,604 | $1,160,399 |
| 2019 | $42,602 | $3,753,278 | $2,627,296 | $1,125,982 |
| 2018 | $41,755 | $3,679,685 | $2,575,781 | $1,103,904 |
| 2016 | $39,010 | $3,536,800 | $2,475,761 | $1,061,039 |
| 2015 | $38,197 | $3,483,675 | $2,438,573 | $1,045,102 |
| 2014 | $37,662 | $3,415,435 | $2,390,805 | $1,024,630 |
Agents Affiliated with this Home
-
Lauren Forbes

Seller's Agent in 2023
Lauren Forbes
Compass
(310) 901-8512
62 in this area
130 Total Sales
-
Todd Jones

Seller Co-Listing Agent in 2023
Todd Jones
Rodeo Realty
(310) 882-5565
1 in this area
92 Total Sales
-
Greg Geilman

Buyer's Agent in 2023
Greg Geilman
DOMO Real Estate
(310) 929-6495
55 in this area
312 Total Sales
-
Robert Freedman

Buyer Co-Listing Agent in 2023
Robert Freedman
DOMO Real Estate
(310) 995-2412
36 in this area
78 Total Sales
-
Gerard Bisignano

Seller's Agent in 2012
Gerard Bisignano
Vista Sotheby’s International Realty
(310) 990-4727
5 in this area
141 Total Sales
-
Architechture For Sale.com

Seller Co-Listing Agent in 2012
Architechture For Sale.com
Crosby Doe Associates, Inc.
(310) 428-6755
42 Total Sales
Map
Source: California Regional Multiple Listing Service (CRMLS)
MLS Number: SB22254606
APN: 4170-033-008
