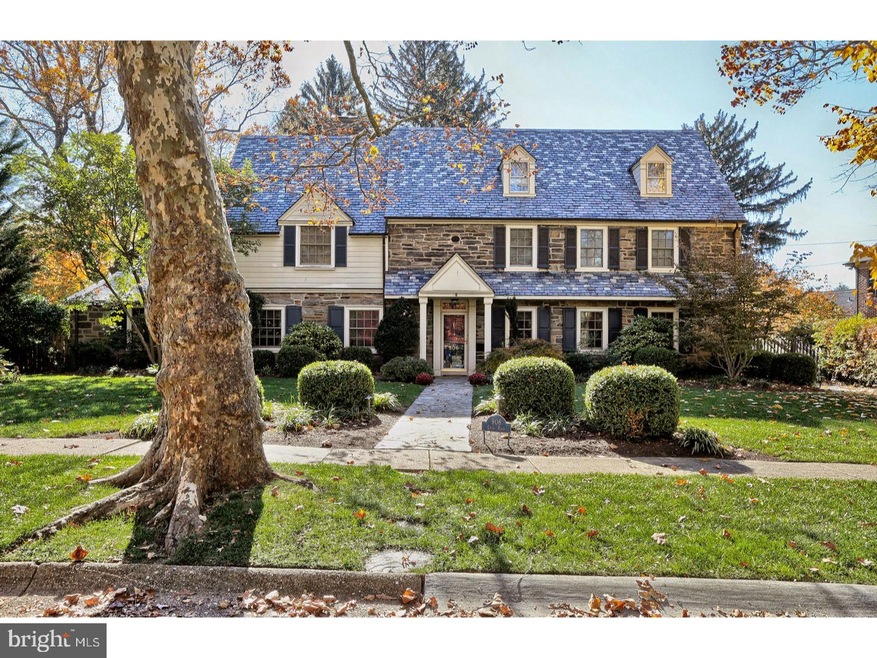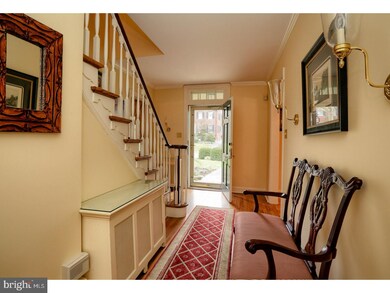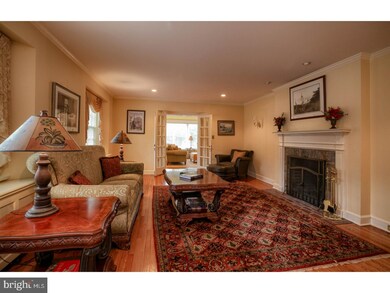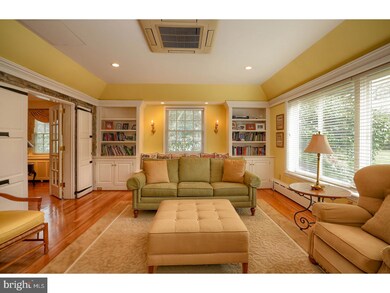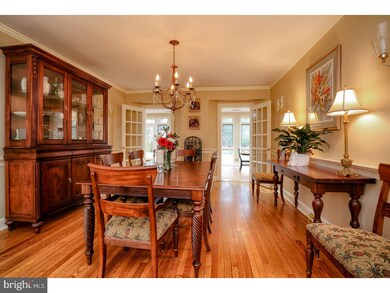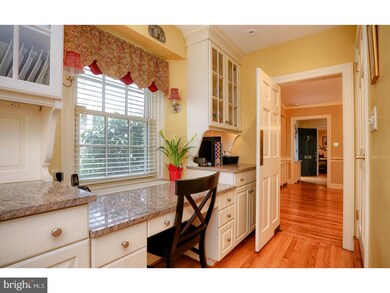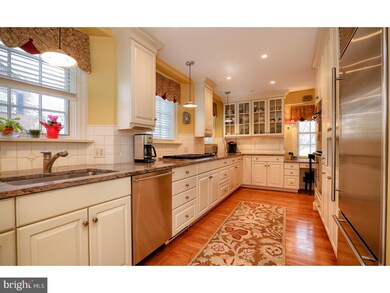
906 Cecil Rd Wilmington, DE 19807
Westover Hills NeighborhoodEstimated Value: $692,000 - $1,510,254
Highlights
- In Ground Pool
- Wood Flooring
- Built-In Self-Cleaning Double Oven
- Colonial Architecture
- 1 Fireplace
- Butlers Pantry
About This Home
As of July 2017Sold Before Processing! Classic 3 story Colonial Revival on a quiet street in prestigious Westover Hills; 906 Cecil Road is the quintessential traditional home. Spacious rooms, authentic details, original hardwood floors, crisp millwork and wood paneled doors throughout, make this meticulously maintained and carefully updated property the epitome of understated elegance. With connected flow of formal and informal living spaces on the main level, including white kitchen with top of line stainless appliances, and 6 upper bedrooms including the master suite, this bespoke property offers the discerning client the convenience of near city living on a family friendly half acre in one of Wilmington's most admired neighborhoods.
Last Agent to Sell the Property
Ashle Wilson Bailey
Long & Foster Real Estate, Inc. Listed on: 01/31/2017
Home Details
Home Type
- Single Family
Est. Annual Taxes
- $7,395
Year Built
- Built in 1932
Lot Details
- 0.53 Acre Lot
- Lot Dimensions are 177x152
- Level Lot
- Property is in good condition
- Property is zoned NC15
HOA Fees
- $99 Monthly HOA Fees
Parking
- 2 Car Attached Garage
- Driveway
Home Design
- Colonial Architecture
- Shingle Roof
- Stone Siding
- Vinyl Siding
Interior Spaces
- 4,275 Sq Ft Home
- Property has 2 Levels
- Wet Bar
- 1 Fireplace
- Family Room
- Living Room
- Dining Room
- Partial Basement
- Laundry on main level
Kitchen
- Butlers Pantry
- Built-In Self-Cleaning Double Oven
- Built-In Range
- Built-In Microwave
- Dishwasher
- Disposal
Flooring
- Wood
- Tile or Brick
Bedrooms and Bathrooms
- 6 Bedrooms
- En-Suite Primary Bedroom
- En-Suite Bathroom
- 3.5 Bathrooms
- Walk-in Shower
Outdoor Features
- In Ground Pool
- Patio
Utilities
- Central Air
- Heating System Uses Gas
- Hot Water Heating System
- Natural Gas Water Heater
- Cable TV Available
Community Details
- Association fees include common area maintenance, snow removal
- Westover Hills Subdivision
Listing and Financial Details
- Tax Lot 041
- Assessor Parcel Number 07-029.40-041
Ownership History
Purchase Details
Purchase Details
Home Financials for this Owner
Home Financials are based on the most recent Mortgage that was taken out on this home.Purchase Details
Home Financials for this Owner
Home Financials are based on the most recent Mortgage that was taken out on this home.Purchase Details
Home Financials for this Owner
Home Financials are based on the most recent Mortgage that was taken out on this home.Purchase Details
Home Financials for this Owner
Home Financials are based on the most recent Mortgage that was taken out on this home.Similar Homes in Wilmington, DE
Home Values in the Area
Average Home Value in this Area
Purchase History
| Date | Buyer | Sale Price | Title Company |
|---|---|---|---|
| Flannelly Renate | -- | None Available | |
| Flannelly Barry | -- | None Available | |
| Schlerf Jeffrey M | $1,500,000 | -- | |
| Elson Charles M | -- | -- | |
| Elson Charles M | $911,000 | -- |
Mortgage History
| Date | Status | Borrower | Loan Amount |
|---|---|---|---|
| Open | Flannelly Barry | $745,000 | |
| Previous Owner | Schlerf Jeffrey M | $713,000 | |
| Previous Owner | Schlerf Jeffrey M | $980,000 | |
| Previous Owner | Schlerf Jeffrey M | $75,000 | |
| Previous Owner | Schlerf Jeffrey M | $1,125,000 | |
| Previous Owner | Elson Charles M | $419,000 | |
| Previous Owner | Elson Charles M | $425,000 |
Property History
| Date | Event | Price | Change | Sq Ft Price |
|---|---|---|---|---|
| 07/11/2017 07/11/17 | Sold | $1,312,500 | -6.2% | $307 / Sq Ft |
| 02/01/2017 02/01/17 | Pending | -- | -- | -- |
| 01/31/2017 01/31/17 | For Sale | $1,399,000 | -- | $327 / Sq Ft |
Tax History Compared to Growth
Tax History
| Year | Tax Paid | Tax Assessment Tax Assessment Total Assessment is a certain percentage of the fair market value that is determined by local assessors to be the total taxable value of land and additions on the property. | Land | Improvement |
|---|---|---|---|---|
| 2024 | $9,314 | $247,600 | $53,700 | $193,900 |
| 2023 | $8,239 | $247,600 | $53,700 | $193,900 |
| 2022 | $8,300 | $247,600 | $53,700 | $193,900 |
| 2021 | $8,296 | $247,600 | $53,700 | $193,900 |
| 2020 | $0 | $247,600 | $53,700 | $193,900 |
| 2019 | $8,618 | $247,600 | $53,700 | $193,900 |
| 2018 | $8,151 | $247,600 | $53,700 | $193,900 |
| 2017 | $7,874 | $242,100 | $53,700 | $188,400 |
| 2016 | $7,510 | $242,100 | $53,700 | $188,400 |
| 2015 | $7,041 | $242,100 | $53,700 | $188,400 |
| 2014 | $6,526 | $242,100 | $53,700 | $188,400 |
Agents Affiliated with this Home
-

Seller's Agent in 2017
Ashle Wilson Bailey
Long & Foster
-
Victoria Dickinson

Buyer's Agent in 2017
Victoria Dickinson
Patterson Schwartz
(302) 429-7304
8 in this area
428 Total Sales
Map
Source: Bright MLS
MLS Number: 1000067110
APN: 07-029.40-041
- 733 Walkers Mill Ln Unit C004
- 702 Walkers Mill Ln
- 805 Brindley Way
- 721 Walkers Mill Ln Unit BM9
- 907 Overbrook Rd
- 714 Walkers Mill Ln
- 708 Walkers Mill Ln Unit BM29
- 707 Greenwood Rd
- 919 Barley Dr
- 5 W Clivden Place
- 1006 Westover Rd
- 7 Briars Ln
- 809 Greenwood Rd
- 190 1/2 Brecks Ln
- 5 Willing Way
- 3903 Heather Dr
- 5 Hearth Ln
- 3412 Barbara Ln
- 8 N Buckridge Dr
- 3100 W 4th St
