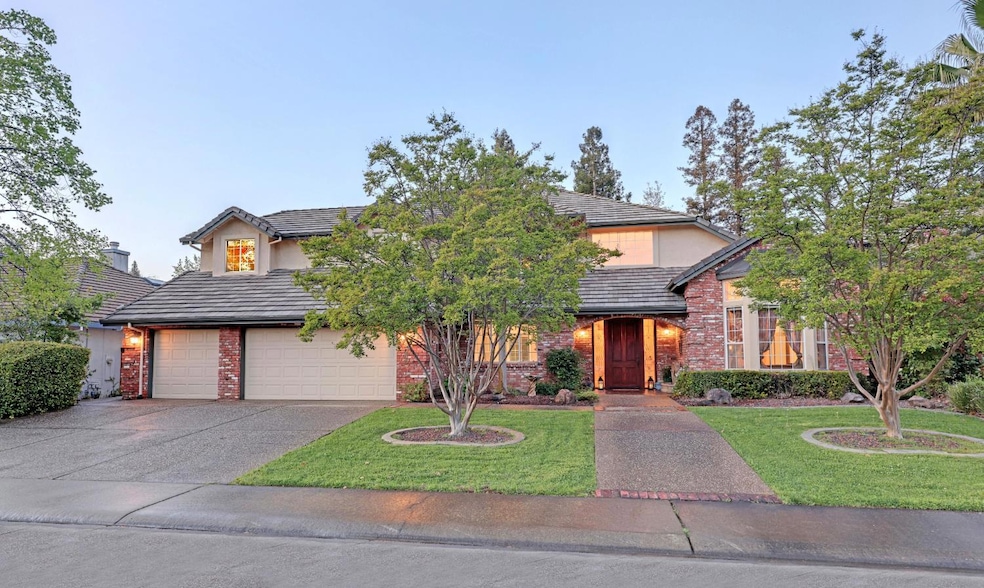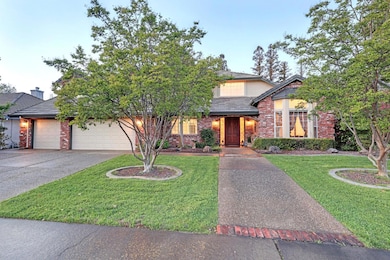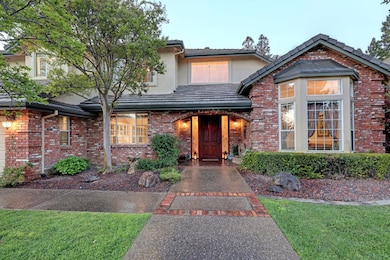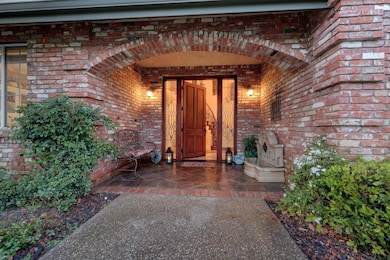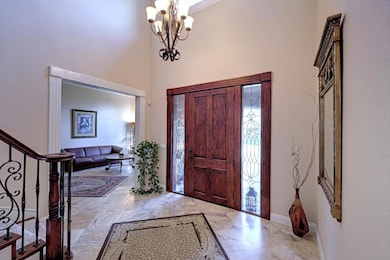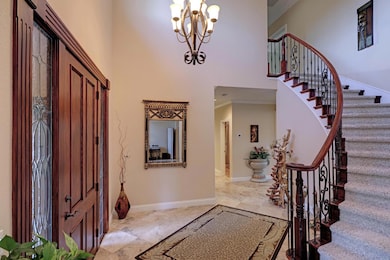9065 Approach Ct Fair Oaks, CA 95628
Estimated payment $6,319/month
Highlights
- Sitting Area In Primary Bedroom
- Custom Home
- Marble Flooring
- Bella Vista High School Rated A-
- Fireplace in Primary Bedroom
- Jetted Tub in Primary Bathroom
About This Home
Located on a cul-de-sac in the desirable neighborhood of Phoenix Field. This spacious turn-key light and bright 4 bed/3 bath home with over 3,700sf has a large backyard with plenty of room for a pool. Enter through formal entry with tall ceiling. To the right is formal living room which flows to formal dining room. The kitchen is an entertainer's dream with double ovens, gas cooktop, island with sink, granite countertops and large pantry. Kitchen flows to Nook/Casual dining area and then to family room with built-in cabinetry. Fourth bedroom/office is downstairs with wood floor and wall of cabinets. Upstairs is spacious master suite with large walk-in closet, dual-sided fireplace, and an oversized jetted tub. Spacious Bonus Room is great for Media room, playroom/work-out area. Backyard with stamped concrete. Drive-through garage door - great for boat/pop-up camper. Close to Phoenix park, American River bike pathway, and in a fabulous school district. WELCOME HOME!
Listing Agent
Windermere Signature Properties Fair Oaks License #01483530 Listed on: 11/07/2025

Home Details
Home Type
- Single Family
Est. Annual Taxes
- $8,297
Year Built
- Built in 1993 | Remodeled
Lot Details
- 10,058 Sq Ft Lot
- Cul-De-Sac
- Southeast Facing Home
- Wood Fence
- Back Yard Fenced
- Sprinklers on Timer
- Property is zoned RD-3
Parking
- 3 Car Attached Garage
- Front Facing Garage
- Garage Door Opener
- Drive Through
- Driveway
Home Design
- Custom Home
- Contemporary Architecture
- Slab Foundation
- Frame Construction
- Tile Roof
- Fiber Cement Roof
- Stucco
Interior Spaces
- 3,716 Sq Ft Home
- 2-Story Property
- Plumbed for Central Vacuum
- Whole House Fan
- Ceiling Fan
- Wood Burning Fireplace
- Gas Log Fireplace
- Double Pane Windows
- Formal Entry
- Family Room with Fireplace
- 2 Fireplaces
- Combination Kitchen and Living
- Formal Dining Room
- Loft
- Bonus Room
Kitchen
- Breakfast Area or Nook
- Walk-In Pantry
- Double Oven
- Gas Cooktop
- Microwave
- Plumbed For Ice Maker
- Dishwasher
- Kitchen Island
- Granite Countertops
- Compactor
- Disposal
Flooring
- Wood
- Carpet
- Marble
- Tile
Bedrooms and Bathrooms
- 4 Bedrooms
- Sitting Area In Primary Bedroom
- Main Floor Bedroom
- Fireplace in Primary Bedroom
- Primary Bedroom Upstairs
- Walk-In Closet
- 3 Full Bathrooms
- Granite Bathroom Countertops
- Tile Bathroom Countertop
- Secondary Bathroom Double Sinks
- Jetted Tub in Primary Bathroom
- Bathtub with Shower
- Separate Shower
- Window or Skylight in Bathroom
Laundry
- Laundry in unit
- 220 Volts In Laundry
Home Security
- Prewired Security
- Carbon Monoxide Detectors
- Fire and Smoke Detector
Utilities
- Multiple cooling system units
- Central Heating and Cooling System
- Multiple Heating Units
- Natural Gas Connected
- Property is located within a water district
- Gas Water Heater
- High Speed Internet
Community Details
- No Home Owners Association
- Phoenix Field Subdivision
Listing and Financial Details
- Home warranty included in the sale of the property
- Assessor Parcel Number 235-0650-031-0000
Map
Home Values in the Area
Average Home Value in this Area
Tax History
| Year | Tax Paid | Tax Assessment Tax Assessment Total Assessment is a certain percentage of the fair market value that is determined by local assessors to be the total taxable value of land and additions on the property. | Land | Improvement |
|---|---|---|---|---|
| 2025 | $8,297 | $681,826 | $113,000 | $568,826 |
| 2024 | $8,297 | $668,458 | $110,785 | $557,673 |
| 2023 | $8,059 | $655,352 | $108,613 | $546,739 |
| 2022 | $8,028 | $642,503 | $106,484 | $536,019 |
| 2021 | $7,875 | $629,906 | $104,397 | $525,509 |
| 2020 | $7,764 | $623,448 | $103,327 | $520,121 |
| 2019 | $7,570 | $611,224 | $101,301 | $509,923 |
| 2018 | $7,406 | $599,240 | $99,315 | $499,925 |
| 2017 | $7,333 | $587,491 | $97,368 | $490,123 |
| 2016 | $6,860 | $575,972 | $95,459 | $480,513 |
| 2015 | $6,744 | $567,322 | $94,026 | $473,296 |
| 2014 | $6,605 | $556,210 | $92,185 | $464,025 |
Property History
| Date | Event | Price | List to Sale | Price per Sq Ft |
|---|---|---|---|---|
| 11/07/2025 11/07/25 | For Sale | $1,069,000 | -- | $288 / Sq Ft |
Purchase History
| Date | Type | Sale Price | Title Company |
|---|---|---|---|
| Interfamily Deed Transfer | -- | None Available | |
| Interfamily Deed Transfer | -- | Stewart Title | |
| Interfamily Deed Transfer | -- | -- | |
| Grant Deed | $452,500 | Placer Title Company | |
| Gift Deed | -- | Placer Title Company | |
| Corporate Deed | $390,000 | Placer Title Company |
Mortgage History
| Date | Status | Loan Amount | Loan Type |
|---|---|---|---|
| Open | $360,000 | No Value Available | |
| Closed | $361,600 | No Value Available | |
| Previous Owner | $312,000 | No Value Available | |
| Closed | $39,000 | No Value Available |
Source: MetroList
MLS Number: 225141863
APN: 235-0650-031
- 9017 Phoenix Ave
- 5112 Rabeneck Way
- 8909 Ramstad Ave
- 9196 Rolling Tree Ln
- 8958 Sunset Ave
- 9100 Sutton Way
- 9160 Madison Ave Unit 57
- 9160 Madison Ave Unit 68
- 5618 Claiborne Way
- 8879 Sunset Ave
- 8801 Villa Campo Way
- 5643 Claiborne Way
- 4926 Arbardee Dr
- 9206 Madison Green Ln Unit 36
- 8849 Britland Way
- 9215 Madison Ave
- 9118 Madison Green Ln Unit 24
- 9348 Blue Oak Dr
- 5540 Camas Ct
- 9237 Madison Ave
- 9160 Madison Ave
- 4825 Hazel Ave
- 9201 Madison Ave
- 8701 El Chapul Way
- 9364 Ridgeside Ln
- 8842 Winding Way
- 5941 Main Ave
- 9237 Greenback Ln
- 6239 Pecan Ave
- 9487 Dalton Way
- 6244 Hazel Ave
- 8721 Greenback Ln
- 6431 Benning St
- 6431 Benning St Unit 6421-10
- 12499 Folsom Blvd
- 12155 Tributary Point Dr
- 240 Natoma Station Dr
- 800 Kelly Way Unit 810
- 904 1/2 Persifer St
- 12202 Fair Oaks Blvd
