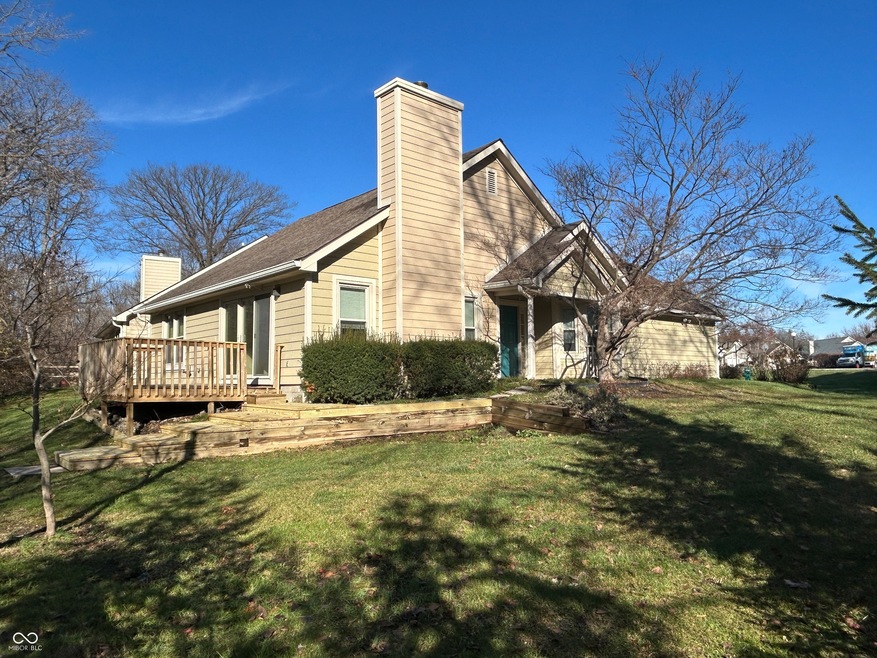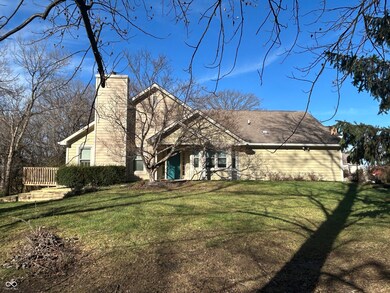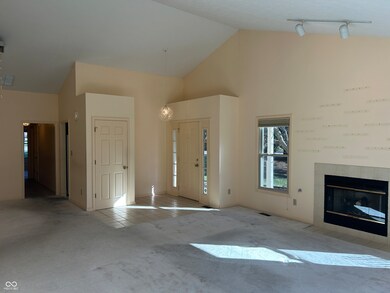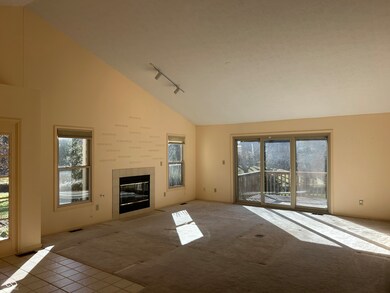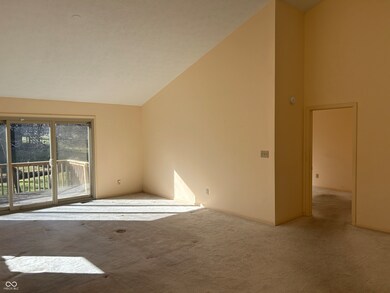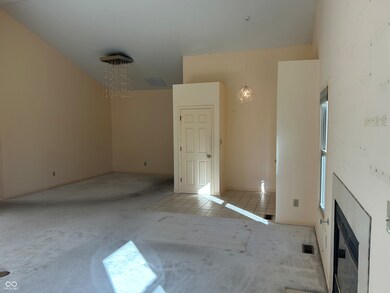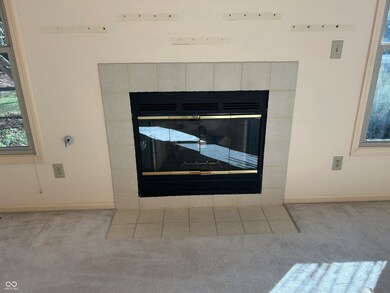
9128 Aintree Dr Indianapolis, IN 46250
Castleton NeighborhoodHighlights
- Mature Trees
- Vaulted Ceiling
- No HOA
- Deck
- Ranch Style House
- 3-minute walk to Sahm Park
About This Home
As of January 2025Perhaps the Best Location in Steeplechase. Beautiful View of Creek and Yard with Mature Trees from 12x10 Rear Wood Deck. Opportunity for Sweat Equity! Built in 1990. One Owner. Two Bedroom, Two Bath, 1436 SF Home. 2 Car Attached Finished Garage. Vaulted Ceiling Great Room and Dining Room which includes a Gas Log Fireplace and Foyer. Double Sliding Doors open to the Rear Wood Deck. Primary Bedroom Suite includes Vaulted Ceiling, Bathroom with Tub, Glass Shower Stall, Private Water Closet, Dual Sinks and Walk In Closet. The Guest Bedroom includes Vaulted Ceiling, Window Seat and Arched Window with a Window Seat. This home does need updating and cosmetics throughout but is priced accordingly for its condition. The Kitchen features a Breakfast Nook/Morning Area with Bay Windows. Appliances: Washer, Dryer, Refrigerator, R/O Cooktop Electric, Microwave, Dishwasher, Water Softener. HOA Dues $80 Monthly includes Lawncare, Snow Removal. Walk to Sham Park and Golf Course.
Last Agent to Sell the Property
Carpenter, REALTORS® Brokerage Email: dwhitesell@callcarpenter.com License #RB14028853 Listed on: 12/19/2024
Home Details
Home Type
- Single Family
Est. Annual Taxes
- $2,896
Year Built
- Built in 1990
Lot Details
- 9,845 Sq Ft Lot
- Cul-De-Sac
- Irregular Lot
- Mature Trees
Parking
- 2 Car Attached Garage
Home Design
- Ranch Style House
- Traditional Architecture
- Slab Foundation
- Wood Siding
Interior Spaces
- 1,436 Sq Ft Home
- Woodwork
- Vaulted Ceiling
- Gas Log Fireplace
- Thermal Windows
- Vinyl Clad Windows
- Great Room with Fireplace
- Attic Access Panel
- Fire and Smoke Detector
Kitchen
- Eat-In Kitchen
- Electric Oven
- Recirculated Exhaust Fan
- Microwave
- Dishwasher
Flooring
- Carpet
- Vinyl
Bedrooms and Bathrooms
- 2 Bedrooms
- Walk-In Closet
- 2 Full Bathrooms
- Dual Vanity Sinks in Primary Bathroom
Laundry
- Laundry Room
- Dryer
- Washer
Outdoor Features
- Deck
- Covered patio or porch
Schools
- Lawrence North High School
Utilities
- Forced Air Heating System
- Heating System Uses Gas
- Programmable Thermostat
- Gas Water Heater
Community Details
- No Home Owners Association
- Steeplechase Subdivision
Listing and Financial Details
- Tax Lot 490215132024000400
- Assessor Parcel Number 490215132024000400
- Seller Concessions Not Offered
Ownership History
Purchase Details
Home Financials for this Owner
Home Financials are based on the most recent Mortgage that was taken out on this home.Similar Homes in Indianapolis, IN
Home Values in the Area
Average Home Value in this Area
Purchase History
| Date | Type | Sale Price | Title Company |
|---|---|---|---|
| Warranty Deed | $230,000 | Ata National Title Group |
Property History
| Date | Event | Price | Change | Sq Ft Price |
|---|---|---|---|---|
| 01/07/2025 01/07/25 | Sold | $230,000 | 0.0% | $160 / Sq Ft |
| 12/23/2024 12/23/24 | Pending | -- | -- | -- |
| 12/19/2024 12/19/24 | For Sale | $230,000 | -- | $160 / Sq Ft |
Tax History Compared to Growth
Tax History
| Year | Tax Paid | Tax Assessment Tax Assessment Total Assessment is a certain percentage of the fair market value that is determined by local assessors to be the total taxable value of land and additions on the property. | Land | Improvement |
|---|---|---|---|---|
| 2024 | $3,002 | $280,500 | $56,100 | $224,400 |
| 2023 | $3,002 | $266,700 | $56,100 | $210,600 |
| 2022 | $2,568 | $211,100 | $56,100 | $155,000 |
| 2021 | $2,354 | $202,400 | $31,400 | $171,000 |
| 2020 | $1,918 | $186,200 | $31,400 | $154,800 |
| 2019 | $1,880 | $178,300 | $31,400 | $146,900 |
| 2018 | $1,639 | $161,400 | $31,400 | $130,000 |
| 2017 | $1,213 | $148,200 | $31,400 | $116,800 |
| 2016 | $1,188 | $145,300 | $31,400 | $113,900 |
| 2014 | $1,056 | $134,300 | $31,400 | $102,900 |
| 2013 | $1,181 | $136,200 | $31,400 | $104,800 |
Agents Affiliated with this Home
-
Don Whitesell

Seller's Agent in 2025
Don Whitesell
Carpenter, REALTORS®
(317) 627-9070
1 in this area
78 Total Sales
-
Wendy Frank
W
Buyer's Agent in 2025
Wendy Frank
Carriage House Real Estate, LLC
(317) 341-5564
1 in this area
23 Total Sales
Map
Source: MIBOR Broker Listing Cooperative®
MLS Number: 22014431
APN: 49-02-15-132-024.000-400
- 6564 Aintree Place
- 9170 Andiron Way
- 9459 Wimbledon Ct
- 9118 Hardwood Ct
- 9477 Aberdare Dr
- 9520 Settlement Dr W
- 9154 Sea Oats Dr
- 6760 Navigate Way
- 6263 Behner Way
- 6505 Miramar Ct
- 6927 Havenmoor Place
- 9507 Colony Pointe Dr E
- 6404 Bayside Ct
- 9415 Timber View Dr
- 6028 Thornwood Ct
- 9700 River Oak Ln E
- 9402 Thornwood Dr
- 9774 Foxboro Ln
- 9644 Highgate Cir N
- 9701 Hamilton Hills Ln
