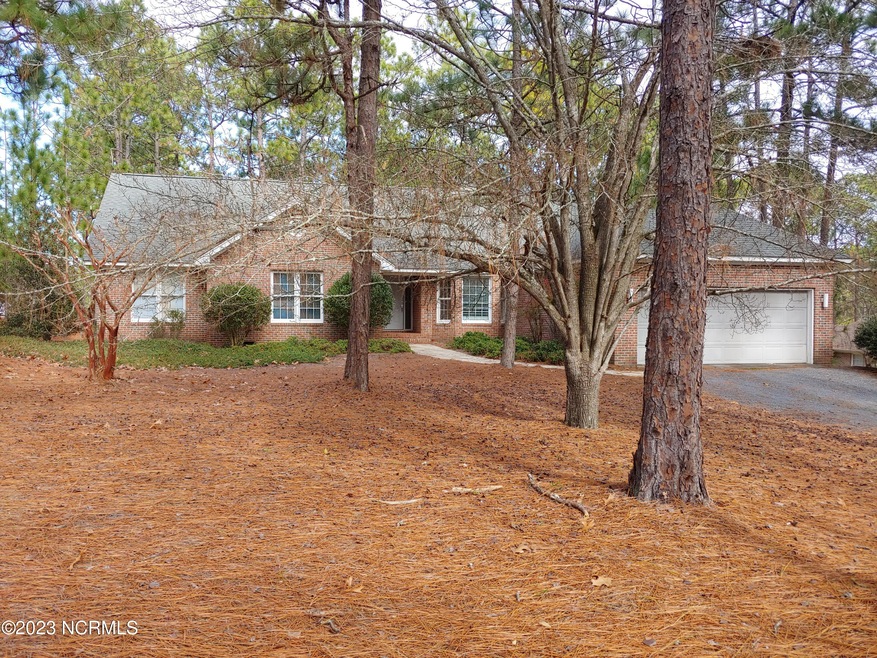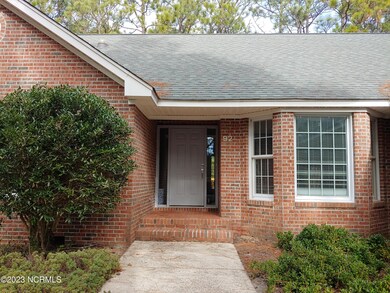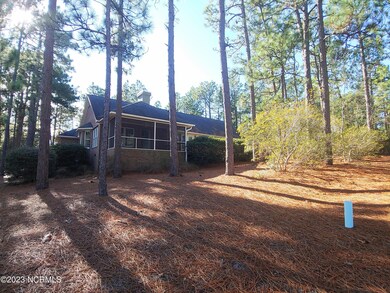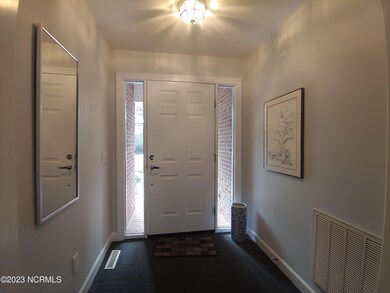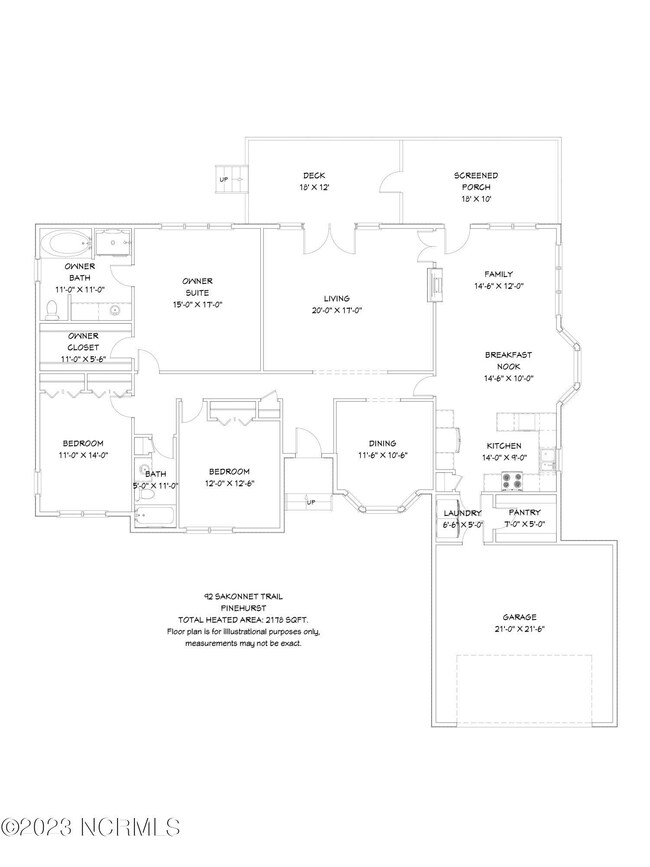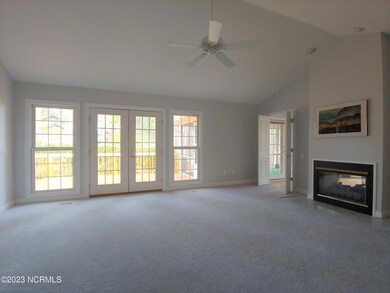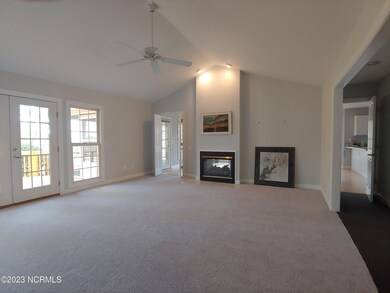
92 Sakonnet Trail Pinehurst, NC 28374
Highlights
- Deck
- 2 Fireplaces
- Breakfast Area or Nook
- Pinehurst Elementary School Rated A-
- No HOA
- Formal Dining Room
About This Home
As of October 2024All brick, one level living with large screened porch and deck (replaced in 2022) on a very desirable, quiet lane in Pinehurst No.6. New HVAC in 2022. One owner since it was custom built (with open kitchen/family room) in 1994. Formal DR could be office. The buyer for this house will like the appeal of updating to one's own taste. Roof replaced in 2012. The house is in good condition with NEW carpet and is being sold ''as is''. Make it yours then add your style!
Last Agent to Sell the Property
Coldwell Banker Advantage-Southern Pines License #228669 Listed on: 08/16/2022

Home Details
Home Type
- Single Family
Est. Annual Taxes
- $2,380
Year Built
- Built in 1994
Lot Details
- 0.59 Acre Lot
- Lot Dimensions are 167x167x100x189
- Irrigation
- Property is zoned R15
Home Design
- Brick Exterior Construction
- Composition Roof
- Stick Built Home
Interior Spaces
- 2,178 Sq Ft Home
- 1-Story Property
- 2 Fireplaces
- Family Room
- Living Room
- Formal Dining Room
- Crawl Space
- Pull Down Stairs to Attic
- Termite Clearance
Kitchen
- Breakfast Area or Nook
- Electric Cooktop
- Dishwasher
Flooring
- Carpet
- Laminate
- Vinyl Plank
Bedrooms and Bathrooms
- 3 Bedrooms
- 2 Full Bathrooms
Laundry
- Laundry Room
- Dryer
- Washer
Parking
- 2 Car Attached Garage
- Gravel Driveway
Outdoor Features
- Deck
- Screened Patio
Schools
- West Pine Middle School
- Pinecrest High School
Utilities
- Forced Air Heating and Cooling System
- Heat Pump System
- Propane
- Electric Water Heater
- Fuel Tank
- Municipal Trash
Community Details
- No Home Owners Association
- Pinehurst No. 6 Subdivision
Listing and Financial Details
- Assessor Parcel Number 00024811
Ownership History
Purchase Details
Home Financials for this Owner
Home Financials are based on the most recent Mortgage that was taken out on this home.Purchase Details
Similar Homes in Pinehurst, NC
Home Values in the Area
Average Home Value in this Area
Purchase History
| Date | Type | Sale Price | Title Company |
|---|---|---|---|
| Warranty Deed | -- | None Listed On Document | |
| Deed | $20,000 | -- |
Mortgage History
| Date | Status | Loan Amount | Loan Type |
|---|---|---|---|
| Open | $615,000 | VA | |
| Previous Owner | $100,000 | Credit Line Revolving | |
| Previous Owner | $60,000 | Credit Line Revolving |
Property History
| Date | Event | Price | Change | Sq Ft Price |
|---|---|---|---|---|
| 10/22/2024 10/22/24 | Sold | $615,000 | -5.1% | $282 / Sq Ft |
| 09/16/2024 09/16/24 | Pending | -- | -- | -- |
| 07/28/2024 07/28/24 | Price Changed | $648,000 | -3.0% | $297 / Sq Ft |
| 06/22/2024 06/22/24 | For Sale | $668,000 | +53.6% | $306 / Sq Ft |
| 02/28/2023 02/28/23 | Sold | $435,000 | +3.6% | $200 / Sq Ft |
| 01/23/2023 01/23/23 | Pending | -- | -- | -- |
| 08/16/2022 08/16/22 | For Sale | $420,000 | -- | $193 / Sq Ft |
Tax History Compared to Growth
Tax History
| Year | Tax Paid | Tax Assessment Tax Assessment Total Assessment is a certain percentage of the fair market value that is determined by local assessors to be the total taxable value of land and additions on the property. | Land | Improvement |
|---|---|---|---|---|
| 2024 | $2,252 | $393,410 | $70,000 | $323,410 |
| 2023 | $2,351 | $393,410 | $70,000 | $323,410 |
| 2022 | $2,297 | $275,110 | $40,000 | $235,110 |
| 2021 | $2,380 | $275,110 | $40,000 | $235,110 |
| 2020 | $2,355 | $275,110 | $40,000 | $235,110 |
| 2019 | $2,355 | $275,110 | $40,000 | $235,110 |
| 2018 | $2,015 | $251,910 | $35,000 | $216,910 |
| 2017 | $1,990 | $251,910 | $35,000 | $216,910 |
| 2015 | $1,952 | $251,910 | $35,000 | $216,910 |
| 2014 | $2,079 | $271,740 | $39,700 | $232,040 |
| 2013 | -- | $271,740 | $39,700 | $232,040 |
Agents Affiliated with this Home
-
Lee Ann Graham

Seller's Agent in 2024
Lee Ann Graham
Coldwell Banker Advantage-Southern Pines
(336) 287-8085
60 Total Sales
-
Inan Ordukaya

Buyer's Agent in 2024
Inan Ordukaya
Novus Realty Group
(910) 788-0054
50 Total Sales
-
Mary-Stewart Regensburg
M
Seller's Agent in 2023
Mary-Stewart Regensburg
Coldwell Banker Advantage-Southern Pines
(910) 528-5823
18 Total Sales
Map
Source: Hive MLS
MLS Number: 100365267
APN: 8563-20-70-8890
- 86 Sakonnet Trail
- 275 Pinehurst Trace Dr
- 115 Scott Rd
- 4 Interlachon Ln
- 320 Thorne Rd
- 15 Turner Rd
- 20 Shenecossett Ln
- 280 Pinehurst Trace Dr
- 12 Shenecossett Ln
- 110 Pinehurst Trace Dr
- 100 Pinehurst Trace Dr
- 2315 Midland Rd
- 40 Windmere Rd
- 560 Pinehurst Trace Dr
- 127 Sakonnet Trail
- 137 Sakonnet Trail
- 9 Sedgefield Ln
- 370 Fairway Ct
- 180 Midland Dr
- 70 Lamplighter Village Dr
