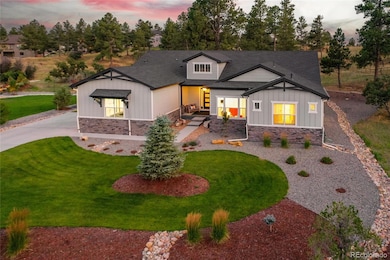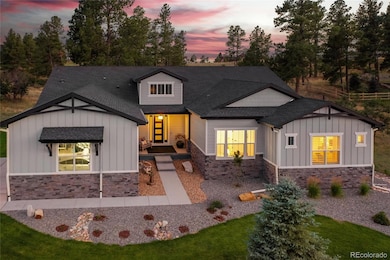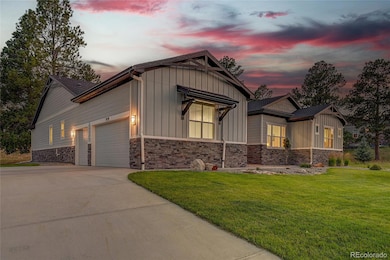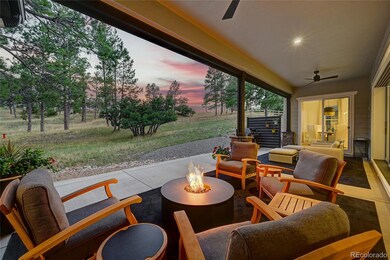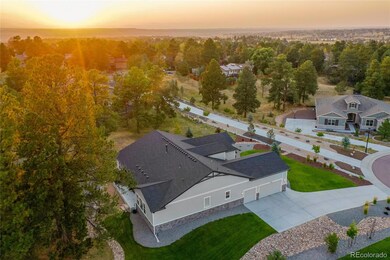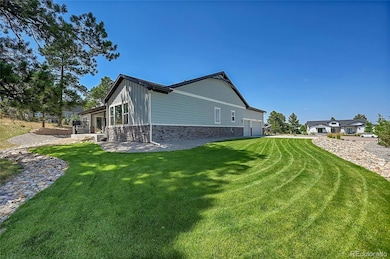9228 Lone Timber Ct Parker, CO 80134
The Pinery NeighborhoodEstimated payment $9,383/month
Highlights
- Located in a master-planned community
- Primary Bedroom Suite
- Open Floorplan
- Northeast Elementary School Rated A-
- 1.04 Acre Lot
- Meadow
About This Home
Escape to your own private forest retreat—just minutes from city conveniences. This stunning ranch home sits on over an acre of towering ponderosa pines, offering luxury finishes, seamless indoor-outdoor living, and a setting so serene you’ll forget you’re near town. You’ll enjoy peaceful forest views and frequent visits from Colorado wildlife—all just minutes from city conveniences.
The open floor plan features soaring ceilings, rich engineered hardwood flooring, and refined designer finishes. A dramatic 24-foot sliding glass wall in the great room creates seamless indoor-outdoor living, anchored by a striking double-sided stacked stone wall with fireplace. The chef’s kitchen boasts quartz countertops, custom cabinetry, good sized pantry, high-end stainless steel appliances, and an oversized island—perfect for entertaining.
The luxurious primary suite offers tray ceilings, a custom walk-in closet, and a spa-inspired bath with an oversized shower. Two additional en suite bedrooms and a versatile bonus room provide space for guests or a home office. The expansive unfinished basement offers endless possibilities.
Close to scenic trails, parks, golf courses, top-rated schools, the Colorado Horse Park, and a variety of shopping and dining options, this property blends mountain-style tranquility with modern comfort.
Listing Agent
Keenan Real Estate Brokerage Email: kimberly@perfecthouseforyou.com,303-564-6988 License #40039654 Listed on: 09/05/2025
Home Details
Home Type
- Single Family
Est. Annual Taxes
- $11,148
Year Built
- Built in 2020
Lot Details
- 1.04 Acre Lot
- Open Space
- Cul-De-Sac
- Landscaped
- Front Yard Sprinklers
- Meadow
- Many Trees
- Private Yard
HOA Fees
- $56 Monthly HOA Fees
Parking
- 3 Car Attached Garage
- Electric Vehicle Home Charger
- Dry Walled Garage
Home Design
- Mountain Contemporary Architecture
- Slab Foundation
- Frame Construction
- Composition Roof
- Stone Siding
- Radon Mitigation System
Interior Spaces
- 1-Story Property
- Open Floorplan
- Furnished or left unfurnished upon request
- High Ceiling
- Ceiling Fan
- Double Pane Windows
- Smart Window Coverings
- Bay Window
- Entrance Foyer
- Family Room with Fireplace
- Dining Room
- Den
- Laundry Room
Kitchen
- Eat-In Kitchen
- Convection Oven
- Cooktop
- Microwave
- Dishwasher
- Kitchen Island
- Quartz Countertops
- Disposal
Flooring
- Wood
- Carpet
- Vinyl
Bedrooms and Bathrooms
- 3 Main Level Bedrooms
- Primary Bedroom Suite
- Walk-In Closet
Unfinished Basement
- Partial Basement
- Crawl Space
Home Security
- Smart Thermostat
- Carbon Monoxide Detectors
Eco-Friendly Details
- Smoke Free Home
Outdoor Features
- Covered Patio or Porch
- Exterior Lighting
- Rain Gutters
Schools
- Mountain View Elementary School
- Sagewood Middle School
- Ponderosa High School
Utilities
- Forced Air Heating and Cooling System
- Humidifier
- 220 Volts in Garage
- Tankless Water Heater
- High Speed Internet
Listing and Financial Details
- Exclusions: Sellers personal property. Washer and Dryer. Mirror in powder bathroom. Water filtration system excluded (leased).
- Assessor Parcel Number R0601719
Community Details
Overview
- The Pinery Association, Phone Number (303) 841-5305
- Built by Toll Brothers
- Timbers At The Pinery Subdivision, Crestone Farmhouse Floorplan
- Located in a master-planned community
Recreation
- Park
- Trails
Map
Home Values in the Area
Average Home Value in this Area
Tax History
| Year | Tax Paid | Tax Assessment Tax Assessment Total Assessment is a certain percentage of the fair market value that is determined by local assessors to be the total taxable value of land and additions on the property. | Land | Improvement |
|---|---|---|---|---|
| 2024 | $11,148 | $92,540 | $29,060 | $63,480 |
| 2023 | $11,230 | $92,540 | $29,060 | $63,480 |
| 2022 | $8,869 | $72,310 | $20,130 | $52,180 |
| 2021 | $9,198 | $72,310 | $20,130 | $52,180 |
| 2020 | $6,024 | $48,570 | $48,570 | $0 |
| 2019 | $5,586 | $44,930 | $44,930 | $0 |
Property History
| Date | Event | Price | List to Sale | Price per Sq Ft |
|---|---|---|---|---|
| 09/05/2025 09/05/25 | For Sale | $1,595,000 | -- | $435 / Sq Ft |
Purchase History
| Date | Type | Sale Price | Title Company |
|---|---|---|---|
| Special Warranty Deed | $1,101,113 | None Available |
Mortgage History
| Date | Status | Loan Amount | Loan Type |
|---|---|---|---|
| Open | $260,000 | New Conventional |
Source: REcolorado®
MLS Number: 3899785
APN: 2347-182-06-003
- 6410 N Ponderosa Way
- 6027 N Shavano Place
- 5612 Ponderosa Dr
- 6227 Northwoods Glen Dr
- 6152 N Powell Rd
- 8865 E Thunderbird Rd
- 5588 Ponderosa Dr
- 5953 Angie Ct
- 6293 N Ponderosa Way
- 5841 Powell Rd
- 6279 N Cheyenne Ct
- 9676 Elizabeth St
- 5820 Powell Rd
- 5796 Powell Rd
- 6367 N Arapahoe Ct
- 6153 N Ponderosa Way
- 0 Betts Ranch Rd Unit 6216352
- 6018 N Villard Ct
- 5542 Ponderosa Dr
- 9132 Scenic Pine Dr
- 8389 Owl Roost Ct
- 10503 E Meadow Run
- 5407 Rhyolite Way
- 6357 Old Divide Trail
- 6243 Westview Cir
- 23205 Bay Oaks Ave Unit 1
- 12886 Ironstone Way
- 19130 J Morgan Blvd
- 11218 Ponderosa Ln
- 18669 Stroh Rd Unit 205
- 20566 Willowbend Ln
- 19111 E Clear Creek Dr
- 11842 Horseshoe Ln
- 11617 Blackmoor St Unit 1
- 13935 Wild Lupine St
- 7682 Sabino Ln
- 12961 Leesburg Rd
- 18259 Michigan Creek Way
- 7673 Bandit Dr
- 17350 Gandy Dancer Ln

