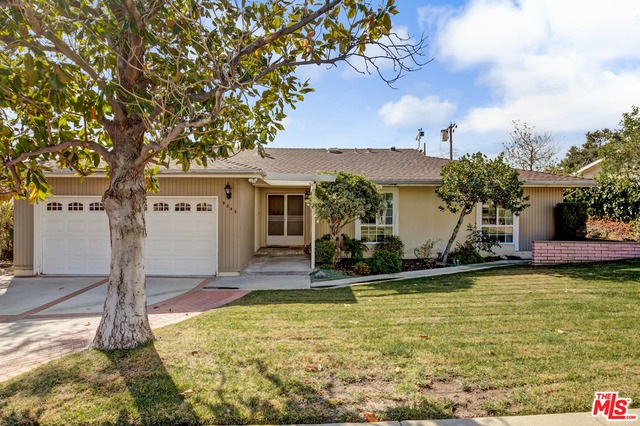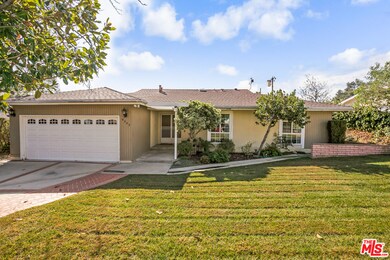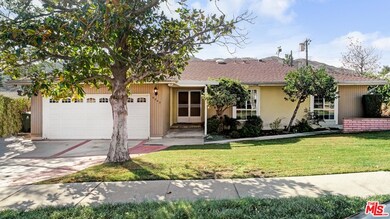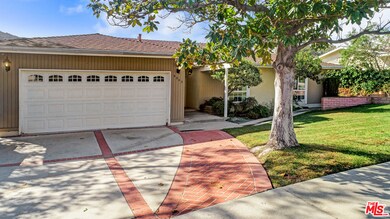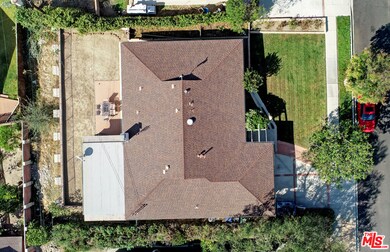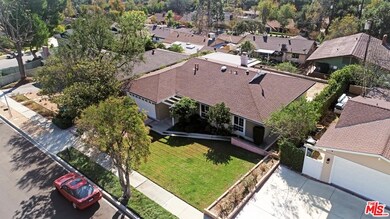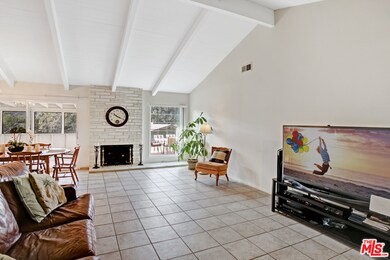
9243 Creemore Dr La Crescenta, CA 91214
Tujunga NeighborhoodEstimated Value: $1,356,000 - $1,432,419
Highlights
- Primary Bedroom Suite
- Two Primary Bathrooms
- Traditional Architecture
- Verdugo Hills Senior High School Rated A-
- Mountain View
- No HOA
About This Home
As of February 2019BEAUTIFUL HOME WITH MOUNTAIN VIEW! MUST SEE! This beautiful cul-de-sac home is located in a quiet neighborhood in the prestigious area of La Crescenta. Very spacious and open floor plan with 4 bedrooms and 2 full bathrooms. Bright living area with a fireplace and vaulted ceiling in the living room and dining area with mountain views. Separate, large kitchen with plenty of room for a sitting and breakfast area. Master bedroom has a mountain view with its own bathroom and walk-in closet. Enclosed patio perfect for a morning coffee or hanging out with family and friends and a lovely backyard to enjoy the peace and quiet of the beautiful mountains. Tons of upgrades done by homeowner. Call for more information and to schedule a showing.
Last Agent to Sell the Property
New Vision R.E. & Investments License #01784577 Listed on: 11/21/2018
Last Buyer's Agent
Kimberly Sorensen
NON-MEMBER/NBA or BTERM OFFICE License #01709457
Home Details
Home Type
- Single Family
Est. Annual Taxes
- $11,586
Year Built
- Built in 1965
Lot Details
- 8,344 Sq Ft Lot
- Cul-De-Sac
- Sprinklers on Timer
- Property is zoned LARS
Home Design
- Traditional Architecture
- Cosmetic Repairs Needed
Interior Spaces
- 1,779 Sq Ft Home
- 1-Story Property
- Double Pane Windows
- Living Room with Fireplace
- Dining Area
- Mountain Views
Kitchen
- Breakfast Room
- Gas Cooktop
- Dishwasher
- Disposal
Bedrooms and Bathrooms
- 4 Bedrooms
- Primary Bedroom Suite
- Walk-In Closet
- Two Primary Bathrooms
- 2 Full Bathrooms
Laundry
- Laundry in Garage
- Gas Dryer Hookup
Parking
- Attached Garage
- Garage Door Opener
- Driveway
Outdoor Features
- Enclosed patio or porch
- Outdoor Grill
Utilities
- Central Heating and Cooling System
- Sewer in Street
Community Details
- No Home Owners Association
Listing and Financial Details
- Assessor Parcel Number 2572-041-030
Ownership History
Purchase Details
Home Financials for this Owner
Home Financials are based on the most recent Mortgage that was taken out on this home.Purchase Details
Home Financials for this Owner
Home Financials are based on the most recent Mortgage that was taken out on this home.Purchase Details
Home Financials for this Owner
Home Financials are based on the most recent Mortgage that was taken out on this home.Purchase Details
Home Financials for this Owner
Home Financials are based on the most recent Mortgage that was taken out on this home.Purchase Details
Home Financials for this Owner
Home Financials are based on the most recent Mortgage that was taken out on this home.Purchase Details
Home Financials for this Owner
Home Financials are based on the most recent Mortgage that was taken out on this home.Purchase Details
Similar Homes in La Crescenta, CA
Home Values in the Area
Average Home Value in this Area
Purchase History
| Date | Buyer | Sale Price | Title Company |
|---|---|---|---|
| Ibrahim Shoghig Cheryl | -- | Provident Title Company | |
| Ibrahim Shoghig C | -- | Provident Title Company | |
| Ibrihim Shoghig C | $860,000 | Provident Title Company | |
| Heitritter John | $323,000 | Stewart Title | |
| Mcnulty Lawrence R | -- | Stewart Title | |
| Mcnulty Lawrence R | -- | -- | |
| Mcnulty Lawrence R | -- | Benefit Title | |
| Mcnulty Lawrence R | -- | -- |
Mortgage History
| Date | Status | Borrower | Loan Amount |
|---|---|---|---|
| Open | Ibrahim Shoghig Cheryl | $550,900 | |
| Previous Owner | Ibrihim Shoghig C | $558,000 | |
| Previous Owner | Heitritter John | $246,000 | |
| Previous Owner | Heitritter John | $265,000 | |
| Previous Owner | Heitritter John | $240,000 | |
| Previous Owner | Heitritter John | $236,800 | |
| Previous Owner | Heitritter John | $25,000 | |
| Previous Owner | Heitritter John | $25,000 | |
| Previous Owner | Heitritter John | $240,600 | |
| Previous Owner | Heitritter John | $240,000 | |
| Previous Owner | Mcnulty Lawrence R | $28,500 |
Property History
| Date | Event | Price | Change | Sq Ft Price |
|---|---|---|---|---|
| 02/19/2019 02/19/19 | Sold | $860,000 | -4.3% | $483 / Sq Ft |
| 11/21/2018 11/21/18 | For Sale | $899,000 | -- | $505 / Sq Ft |
Tax History Compared to Growth
Tax History
| Year | Tax Paid | Tax Assessment Tax Assessment Total Assessment is a certain percentage of the fair market value that is determined by local assessors to be the total taxable value of land and additions on the property. | Land | Improvement |
|---|---|---|---|---|
| 2024 | $11,586 | $940,532 | $656,186 | $284,346 |
| 2023 | $11,362 | $922,091 | $643,320 | $278,771 |
| 2022 | $10,835 | $904,011 | $630,706 | $273,305 |
| 2021 | $10,701 | $886,287 | $618,340 | $267,947 |
| 2019 | $5,068 | $436,292 | $244,757 | $191,535 |
| 2018 | $5,317 | $427,738 | $239,958 | $187,780 |
| 2016 | $5,071 | $411,131 | $230,641 | $180,490 |
| 2015 | $4,999 | $404,956 | $227,177 | $177,779 |
| 2014 | $5,020 | $397,024 | $222,727 | $174,297 |
Agents Affiliated with this Home
-
Michael Tsypin

Seller's Agent in 2019
Michael Tsypin
New Vision R.E. & Investments
(323) 599-0101
52 Total Sales
-
K
Buyer's Agent in 2019
Kimberly Sorensen
NON-MEMBER/NBA or BTERM OFFICE
-
Z
Buyer's Agent in 2019
Zorik Pirijanian
Map
Source: The MLS
MLS Number: 18-409866
APN: 2572-041-030
- 9241 Pali Ave
- 3727 3rd Ave
- 3627 Virginia St
- 9642 Tujunga Canyon Blvd
- 3611 4th Ave
- 3754 Montrose Ave
- 4745 Dunsmore Ave
- 6429 Creemore Ln
- 3602 Encinal Ave
- 3939 Santa Carlotta St
- 3433 El Caminito
- 4922 Lowell Ave
- 3727 Beechglen Dr
- 5016 Boston Ave
- 5020 Carolyn Way
- 3447 Burritt Way
- 3817 Forestglen Dr
- 6832 1/2 Saint Estaban St
- 3316 Burritt Way
- 3316 Henrietta Ave
- 9243 Creemore Dr
- 9247 Creemore Dr
- 9235 Creemore Dr
- 9249 Creemore Dr
- 6279 Altura Ave
- 6271 Altura Ave
- 9257 Creemore Dr
- 9215 Creemore Dr
- 6265 Altura Ave
- 9240 Creemore Dr
- 6281 Altura Ave
- 9250 Creemore Dr
- 6257 Altura Ave
- 9300 Belvoir Ave
- 6285 Altura Ave
- 9265 Creemore Dr
- 9302 Belvoir Ave
- 9258 Creemore Dr
- 9226 Creemore Dr
- 6287 Altura Ave
