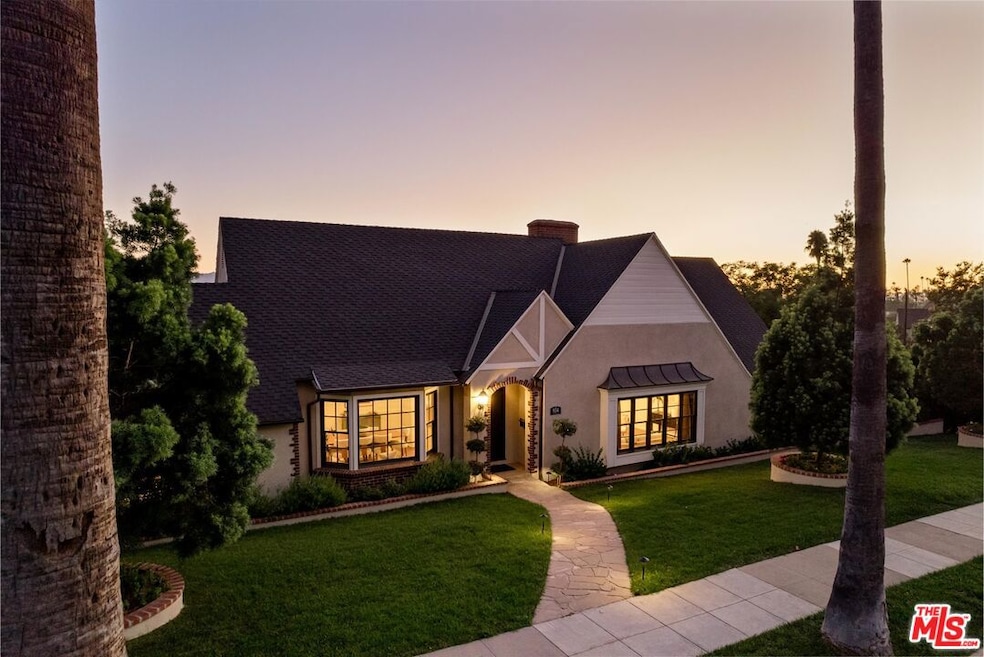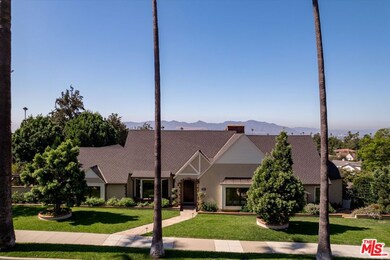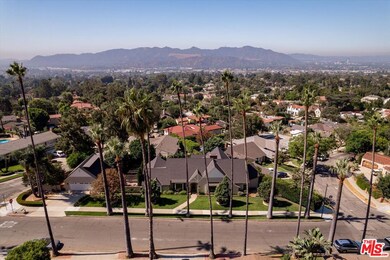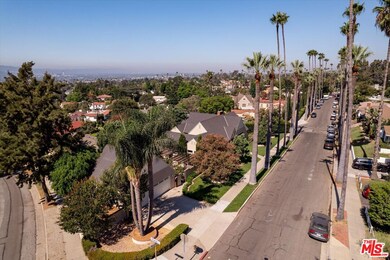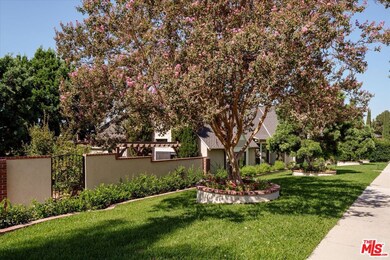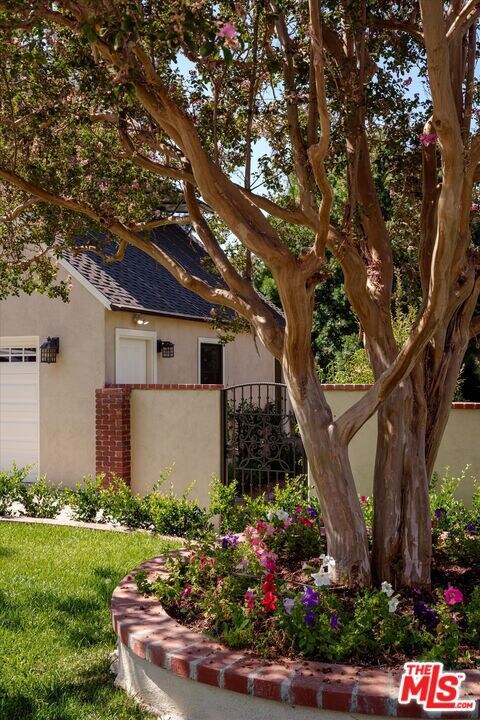
934 W Mountain St Glendale, CA 91202
Glenwood NeighborhoodHighlights
- Solar Power System
- Mountain View
- Tudor Architecture
- Herbert Hoover High School Rated A-
- Wood Flooring
- 4-minute walk to Brand Park
About This Home
As of April 2025Welcome to 934 West Mountain Street, a captivating Tudor-style residence nestled in the heart of Glendale's esteemed Idlewood Canyon. This exquisite property, with its sprawling estate-like feel, exudes an elegant blend of timeless architecture and modern comforts. With 4 spacious bedrooms and 3 luxurious bathrooms, this residence offers 3,277 square feet of finely crafted living space. As you approach, along the quiet palm tree lined street, you will be struck by the awe-inspiring curb appeal of this magnificent home. Upon entering, be enchanted by the round foyer with vaulted ceilings that sets the tone for what awaits within. To the right your eyes will immediately be drawn to the spacious, bright and welcoming living room, complete with an inviting fireplace, perfect for relaxation and gatherings. To the left, the sizeable and radiant formal dining room, tailor made for entertaining, seamlessly connects to the chef's kitchen, a culinary masterpiece. The kitchen is adorned with granite countertops, a large island with a gas downdraft cooktop and prep sink, double Viking ovens, a warming drawer, a wine fridge, two pantries, and a breakfast area, ideal for both everyday meals and grand feasts. The expansive primary suite serves as a private retreat, featuring vaulted ceilings, a secluded patio, and an additional seating area suitable for an office or reading nook. The en-suite bathroom offers a spa-like experience with a sauna and a walk-in closet. Two additional warm and inviting guest rooms share an en-suite bathroom, each with its own private sink, ensuring comfort and privacy for all, and the fourth bedroom has its own private bathroom. For added convenience, the home includes a large laundry room with ample storage, a sink, and a folding area and the expansive attic offers versatile potential, for additional living space or extra storage. Step outside to discover the beautifully landscaped grounds, including a patio for entertaining, fruit trees, and a grassy yard. The considerably sized detached garage offers excellent potential for conversion into an ADU or guest house, and has two storage rooms attached. A basement offers additional storage space and access to crawl space and utilities. The property's total lot size of 14,103 square feet provides ample space for outdoor enjoyment and future enhancements. Located within a short walk to Brand Park; 31-acres of beauty featuring hiking & biking trails, a playground, a library, museum, friendship garden, tea house, picnic & event facilities. This home combines the best of elegance, comfort, and convenience. Discover the lifestyle that awaits and envision your future in this extraordinary residence.
Home Details
Home Type
- Single Family
Est. Annual Taxes
- $20,601
Year Built
- Built in 1941
Lot Details
- 0.32 Acre Lot
- Lot Dimensions are 85x170
- North Facing Home
- Property is zoned GLR1*
Parking
- 2 Open Parking Spaces
- 2 Car Garage
Home Design
- Tudor Architecture
Interior Spaces
- 3,277 Sq Ft Home
- 1-Story Property
- Built-In Features
- Ceiling Fan
- Formal Entry
- Living Room
- Dining Room
- Mountain Views
- Attic Fan
- Alarm System
Kitchen
- Breakfast Area or Nook
- Breakfast Bar
- Oven or Range
- Microwave
- Dishwasher
- Disposal
Flooring
- Wood
- Tile
Bedrooms and Bathrooms
- 4 Bedrooms
- 3 Full Bathrooms
Laundry
- Laundry Room
- Dryer
- Washer
Utilities
- Central Heating and Cooling System
- Cable TV Available
Additional Features
- Solar Power System
- Covered patio or porch
Community Details
- No Home Owners Association
Listing and Financial Details
- Assessor Parcel Number 5630-005-025
Ownership History
Purchase Details
Home Financials for this Owner
Home Financials are based on the most recent Mortgage that was taken out on this home.Purchase Details
Home Financials for this Owner
Home Financials are based on the most recent Mortgage that was taken out on this home.Purchase Details
Home Financials for this Owner
Home Financials are based on the most recent Mortgage that was taken out on this home.Purchase Details
Home Financials for this Owner
Home Financials are based on the most recent Mortgage that was taken out on this home.Similar Homes in the area
Home Values in the Area
Average Home Value in this Area
Purchase History
| Date | Type | Sale Price | Title Company |
|---|---|---|---|
| Grant Deed | $2,850,000 | Homelight Title | |
| Grant Deed | $2,575,000 | Homelight Title | |
| Interfamily Deed Transfer | -- | -- | |
| Individual Deed | $420,000 | American Title Ins Co |
Mortgage History
| Date | Status | Loan Amount | Loan Type |
|---|---|---|---|
| Open | $2,280,000 | New Conventional | |
| Previous Owner | $2,060,000 | New Conventional | |
| Previous Owner | $200,000 | Credit Line Revolving | |
| Previous Owner | $200,000 | Credit Line Revolving | |
| Previous Owner | $125,000 | Credit Line Revolving | |
| Previous Owner | $75,000 | Unknown | |
| Previous Owner | $315,000 | Stand Alone First |
Property History
| Date | Event | Price | Change | Sq Ft Price |
|---|---|---|---|---|
| 04/03/2025 04/03/25 | Sold | $2,850,000 | 0.0% | $870 / Sq Ft |
| 03/08/2025 03/08/25 | Pending | -- | -- | -- |
| 02/28/2025 02/28/25 | For Sale | $2,850,000 | +10.7% | $870 / Sq Ft |
| 11/05/2024 11/05/24 | Sold | $2,575,000 | +9.6% | $786 / Sq Ft |
| 09/23/2024 09/23/24 | Pending | -- | -- | -- |
| 09/12/2024 09/12/24 | For Sale | $2,350,000 | -- | $717 / Sq Ft |
Tax History Compared to Growth
Tax History
| Year | Tax Paid | Tax Assessment Tax Assessment Total Assessment is a certain percentage of the fair market value that is determined by local assessors to be the total taxable value of land and additions on the property. | Land | Improvement |
|---|---|---|---|---|
| 2025 | $20,601 | $2,575,000 | $2,103,100 | $471,900 |
| 2024 | $20,601 | $1,872,000 | $1,123,000 | $749,000 |
| 2023 | $7,122 | $632,858 | $421,907 | $210,951 |
| 2022 | $6,997 | $620,450 | $413,635 | $206,815 |
| 2021 | $6,872 | $608,285 | $405,525 | $202,760 |
| 2019 | $6,611 | $590,245 | $393,498 | $196,747 |
| 2018 | $6,431 | $578,673 | $385,783 | $192,890 |
| 2016 | $6,124 | $556,203 | $370,803 | $185,400 |
| 2015 | $6,000 | $547,850 | $365,234 | $182,616 |
| 2014 | $5,953 | $537,119 | $358,080 | $179,039 |
Agents Affiliated with this Home
-

Seller's Agent in 2025
Zachary Krasman
Compass
(626) 205-4040
4 in this area
100 Total Sales
-
m
Seller Co-Listing Agent in 2025
melinda marinack
Compass
(323) 715-0712
2 in this area
23 Total Sales
-

Buyer's Agent in 2025
Catrina Quanstrom
Arbor Real Estate
(626) 419-1831
1 in this area
8 Total Sales
Map
Source: The MLS
MLS Number: 24-439073
APN: 5630-005-025
- 1800 Hillcrest Ave
- 1361 Winchester Ave
- 1450 Irving Ave
- 1424 Bruce Ave
- 410 Audraine Dr
- 400 Nesmuth Rd
- 1324 Thompson Ave
- 1 Nesmuth Rd
- 0 Nesmuth Rd
- 1953 Bellevue Dr
- 1340 Glenwood Rd Unit 4
- 2005 Chilton Dr
- 330 Kempton Rd
- 1246 Irving Ave
- 341 Cumberland Rd
- 1153 Ruberta Ave
- 1157 Justin Ave
- 1404 Sycamore Ave
- 1213 Thompson Ave
- 1312 5th St
