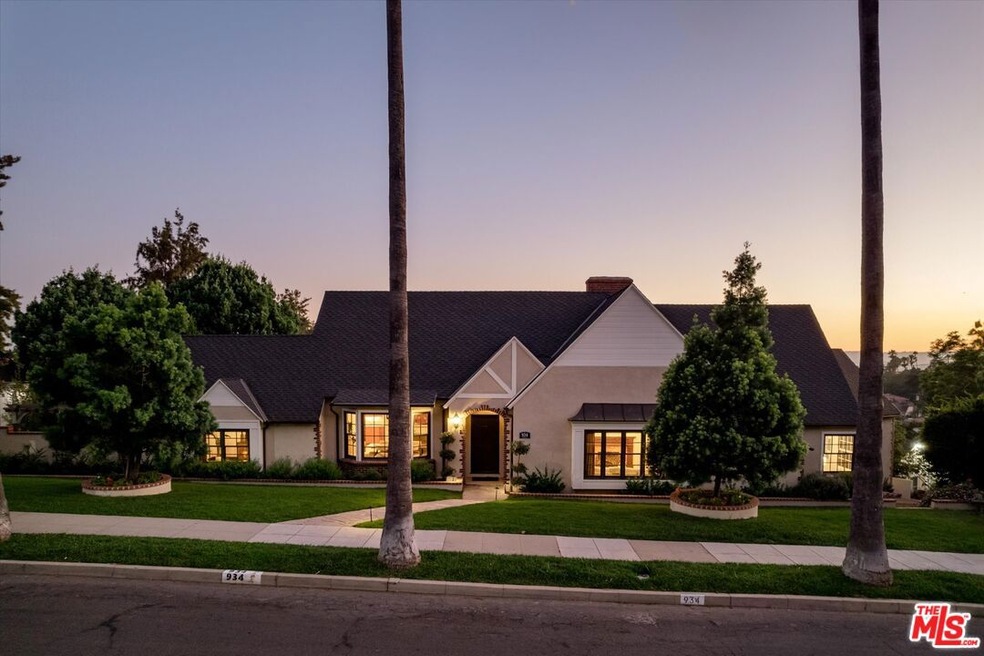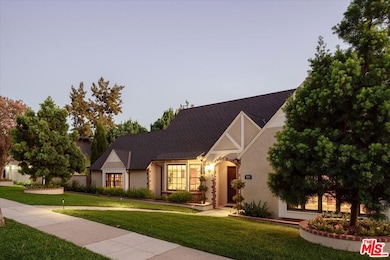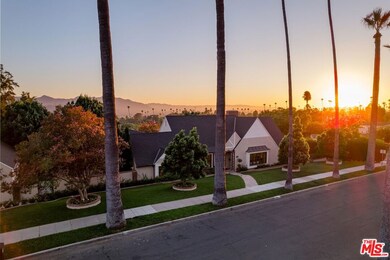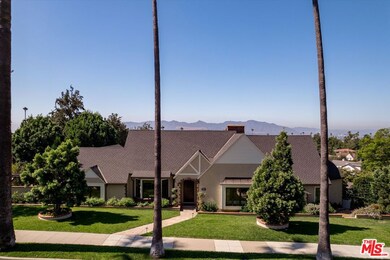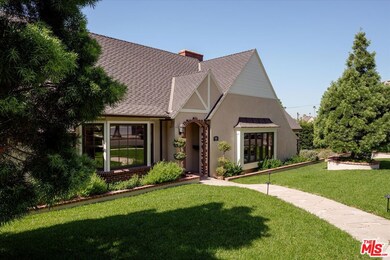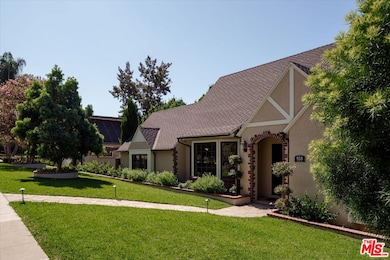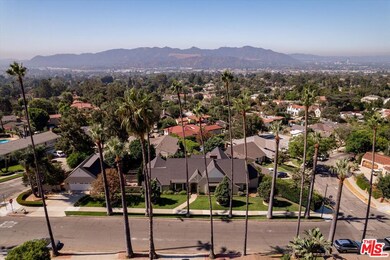
934 W Mountain St Glendale, CA 91202
Glenwood NeighborhoodHighlights
- Solar Power System
- Mountain View
- Wood Flooring
- Herbert Hoover High School Rated A-
- Living Room with Fireplace
- 4-minute walk to Brand Park
About This Home
As of April 2025Nestled in the serene Idlewood Canyon of Glendale, this charming Tudor-style home offers a rare blend of elegance, comfort, and convenience. Located on a quiet, palm tree-lined street, the property boasts a sprawling estate-like feel, just a short walk from the scenic Brand Park. Upon entering, you're greeted by a grand entrance with a round foyer and soaring vaulted ceilings, setting the tone for the home's spacious design. Step down into the expansive formal living room, featuring a grand fireplace and ample natural lightperfect for gatherings or quiet evenings. Adjacent to the living room is a formal dining area that flows seamlessly into the chef's kitchen. The kitchen is a culinary dream, equipped with granite countertops, a large island with a gas downdraft cooktop and prep sink, double pantries, Viking double ovens, a warming drawer, wine fridge, and a cozy breakfast area, offering the ideal space for both everyday meals and entertaining. A spacious family room just off the kitchen provides direct access to the patio, creating an ideal setting for indoor-outdoor living. The primary suite serves as a private retreat, complete with vaulted ceilings, its own private patio, and an additional seating area perfect for an office or reading nook. The en-suite bathroom includes a sauna and a spacious walk-in closet, completing this luxurious sanctuary. Two light-filled guest rooms share a beautifully appointed en-suite bathroom, each with separate private sinks for added convenience and privacy. The 4th guest bedroom enjoys its own on-suite bath. Additional highlights of this home include a large laundry room with abundant storage, a sink, and a folding area, as well as an expansive attic that offers potential for conversion into additional living space or extra storage. The basement provides even more storage options and access to utilities. The detached garage includes two storage rooms and offers the perfect opportunity for conversion into an ADU or guest house. Outside, the beautifully landscaped grounds feature a grassy yard with fruit trees, perfect for outdoor enjoyment. This extraordinary property combines timeless charm with modern amenities, making it the perfect place to call home. Don't miss the opportunity to experience the lifestyle this home offers in one of Glendale's most desirable neighborhoods.
Home Details
Home Type
- Single Family
Est. Annual Taxes
- $20,601
Year Built
- Built in 1941
Lot Details
- 0.32 Acre Lot
- Lot Dimensions are 85x170
- North Facing Home
- Property is zoned GLR1*
Parking
- 2 Open Parking Spaces
- 2 Car Garage
Home Design
- Tudor Architecture
Interior Spaces
- 3,277 Sq Ft Home
- 1-Story Property
- Built-In Features
- Ceiling Fan
- Entryway
- Living Room with Fireplace
- Dining Room
- Den
- Mountain Views
- Attic Fan
Kitchen
- Breakfast Area or Nook
- Breakfast Bar
- Oven or Range
- <<microwave>>
- Dishwasher
- Trash Compactor
- Disposal
Flooring
- Wood
- Tile
Bedrooms and Bathrooms
- 4 Bedrooms
- 3 Full Bathrooms
Laundry
- Laundry Room
- Dryer
- Washer
Home Security
- Fire and Smoke Detector
- Fire Sprinkler System
Utilities
- Central Heating and Cooling System
- Water Purifier
- Cable TV Available
Additional Features
- Solar Power System
- Covered patio or porch
Community Details
- No Home Owners Association
Listing and Financial Details
- Assessor Parcel Number 5630-005-025
Ownership History
Purchase Details
Home Financials for this Owner
Home Financials are based on the most recent Mortgage that was taken out on this home.Purchase Details
Home Financials for this Owner
Home Financials are based on the most recent Mortgage that was taken out on this home.Purchase Details
Home Financials for this Owner
Home Financials are based on the most recent Mortgage that was taken out on this home.Purchase Details
Home Financials for this Owner
Home Financials are based on the most recent Mortgage that was taken out on this home.Similar Homes in the area
Home Values in the Area
Average Home Value in this Area
Purchase History
| Date | Type | Sale Price | Title Company |
|---|---|---|---|
| Grant Deed | $2,850,000 | Homelight Title | |
| Grant Deed | $2,575,000 | Homelight Title | |
| Interfamily Deed Transfer | -- | -- | |
| Individual Deed | $420,000 | American Title Ins Co |
Mortgage History
| Date | Status | Loan Amount | Loan Type |
|---|---|---|---|
| Open | $2,280,000 | New Conventional | |
| Previous Owner | $2,060,000 | New Conventional | |
| Previous Owner | $200,000 | Credit Line Revolving | |
| Previous Owner | $200,000 | Credit Line Revolving | |
| Previous Owner | $125,000 | Credit Line Revolving | |
| Previous Owner | $75,000 | Unknown | |
| Previous Owner | $315,000 | Stand Alone First |
Property History
| Date | Event | Price | Change | Sq Ft Price |
|---|---|---|---|---|
| 04/03/2025 04/03/25 | Sold | $2,850,000 | 0.0% | $870 / Sq Ft |
| 03/08/2025 03/08/25 | Pending | -- | -- | -- |
| 02/28/2025 02/28/25 | For Sale | $2,850,000 | +10.7% | $870 / Sq Ft |
| 11/05/2024 11/05/24 | Sold | $2,575,000 | +9.6% | $786 / Sq Ft |
| 09/23/2024 09/23/24 | Pending | -- | -- | -- |
| 09/12/2024 09/12/24 | For Sale | $2,350,000 | -- | $717 / Sq Ft |
Tax History Compared to Growth
Tax History
| Year | Tax Paid | Tax Assessment Tax Assessment Total Assessment is a certain percentage of the fair market value that is determined by local assessors to be the total taxable value of land and additions on the property. | Land | Improvement |
|---|---|---|---|---|
| 2024 | $20,601 | $1,872,000 | $1,123,000 | $749,000 |
| 2023 | $7,122 | $632,858 | $421,907 | $210,951 |
| 2022 | $6,997 | $620,450 | $413,635 | $206,815 |
| 2021 | $6,872 | $608,285 | $405,525 | $202,760 |
| 2019 | $6,611 | $590,245 | $393,498 | $196,747 |
| 2018 | $6,431 | $578,673 | $385,783 | $192,890 |
| 2016 | $6,124 | $556,203 | $370,803 | $185,400 |
| 2015 | $6,000 | $547,850 | $365,234 | $182,616 |
| 2014 | $5,953 | $537,119 | $358,080 | $179,039 |
Agents Affiliated with this Home
-
Zachary Krasman

Seller's Agent in 2025
Zachary Krasman
Compass
(626) 205-4040
4 in this area
98 Total Sales
-
melinda marinack
m
Seller Co-Listing Agent in 2025
melinda marinack
Compass
(323) 715-0712
2 in this area
23 Total Sales
-
Catrina Quanstrom

Buyer's Agent in 2025
Catrina Quanstrom
Arbor Real Estate
(626) 419-1831
1 in this area
8 Total Sales
Map
Source: The MLS
MLS Number: 25503594
APN: 5630-005-025
- 1800 Hillcrest Ave
- 1361 Winchester Ave
- 1450 Irving Ave
- 1424 Bruce Ave
- 410 Audraine Dr
- 400 Nesmuth Rd
- 1324 Thompson Ave
- 1 Nesmuth Rd
- 0 Nesmuth Rd
- 1953 Bellevue Dr
- 366 Brockmont Dr
- 1521 N Columbus Ave
- 1340 Glenwood Rd Unit 4
- 2005 Chilton Dr
- 330 Kempton Rd
- 1246 Irving Ave
- 1321 Virginia Ave
- 341 Cumberland Rd
- 1162 Winchester Ave Unit K
- 1153 Ruberta Ave
