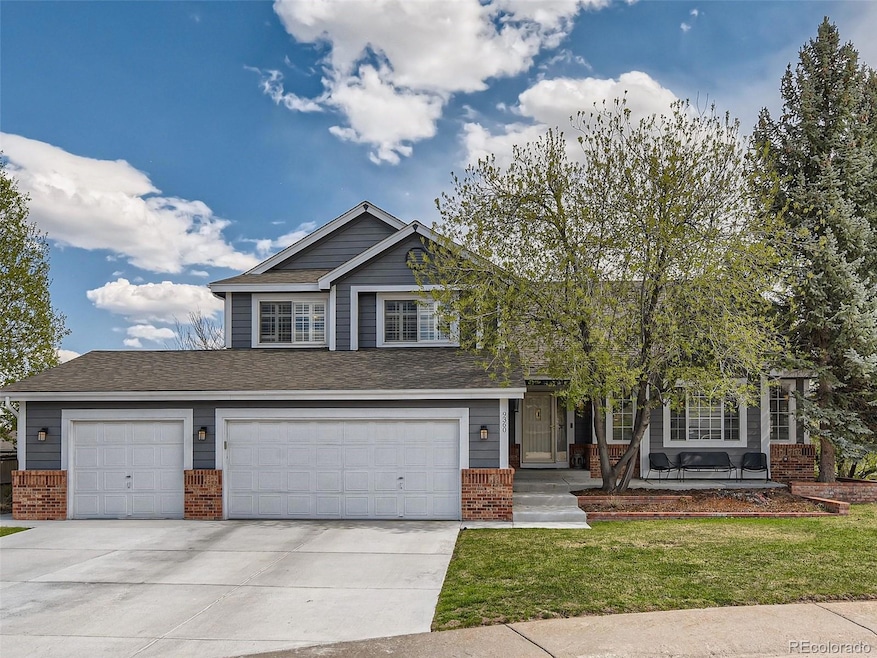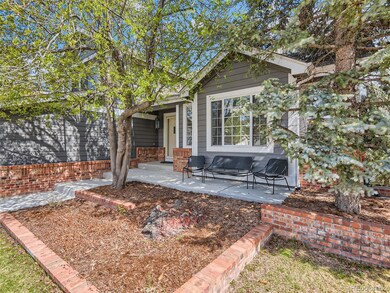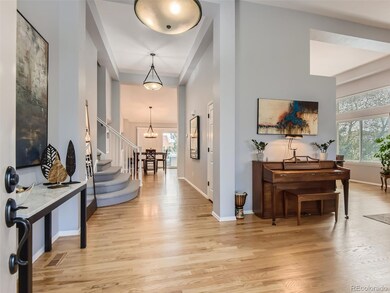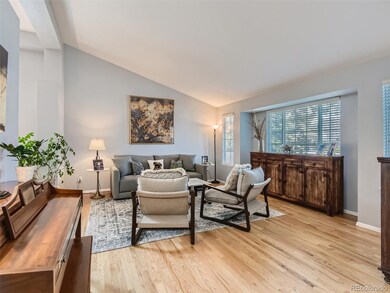
9360 Lark Sparrow Trail Highlands Ranch, CO 80126
Eastridge NeighborhoodEstimated Value: $984,000 - $1,018,000
Highlights
- Fitness Center
- Located in a master-planned community
- Deck
- Fox Creek Elementary School Rated A-
- Open Floorplan
- Vaulted Ceiling
About This Home
As of June 2023This exceptional family home has been renovated to perfection. A bright and sunny foyer, with vaulted ceilings and striking wood floors, leads you through the formal living and dining rooms to a kitchen that is a chef’s dream come true! With top-of-the-line appliances, Viking; refrigerator, range, hood vent, double ovens and warming drawer, everything about this kitchen is high-end, from the distinctive granite counters, to the enormous custom walk-in pantry. Off the kitchen you will find a large family room with recently redone stacked-stone gas fireplace with built-ins and main floor office. This home offers double master suites on the second and ground floors, All bathrooms have been remodeled to include granite counters and new flooring. New carpet upstairs and in main floor office. The large finished walk-out basement rec room is sunny and inviting. The back deck was recently redone with low-maintenance Trex decking, providing a relaxing getaway with fabulous views. This home is perfectly situated at the end of a quiet cul-de-sac, with easy access to all of your favorite shopping destinations.
Last Agent to Sell the Property
Sierra Vista Realty LLC License #100050964 Listed on: 05/23/2023
Home Details
Home Type
- Single Family
Est. Annual Taxes
- $3,938
Year Built
- Built in 1995
Lot Details
- 9,148 Sq Ft Lot
- Cul-De-Sac
- Partially Fenced Property
- Landscaped
- Front and Back Yard Sprinklers
- Irrigation
- Garden
- Property is zoned PDU
HOA Fees
- $52 Monthly HOA Fees
Parking
- 3 Car Attached Garage
Home Design
- Brick Exterior Construction
- Frame Construction
- Composition Roof
Interior Spaces
- 3-Story Property
- Open Floorplan
- Vaulted Ceiling
- Ceiling Fan
- Gas Fireplace
- Window Treatments
- Entrance Foyer
Kitchen
- Oven
- Range with Range Hood
- Warming Drawer
- Microwave
- Freezer
- Dishwasher
- Kitchen Island
- Granite Countertops
- Disposal
Flooring
- Wood
- Carpet
Bedrooms and Bathrooms
Laundry
- Dryer
- Washer
Finished Basement
- Walk-Out Basement
- Partial Basement
- Exterior Basement Entry
Eco-Friendly Details
- Energy-Efficient Appliances
Outdoor Features
- Deck
- Patio
- Outdoor Gas Grill
Schools
- Fox Creek Elementary School
- Cresthill Middle School
- Highlands Ranch
Utilities
- Forced Air Heating and Cooling System
- Gas Water Heater
Listing and Financial Details
- Exclusions: Sellers personal property
- Assessor Parcel Number R0374713
Community Details
Overview
- Highlands Ranch Community Association, Phone Number (303) 471-8958
- Highlands Ranch Eastridge Subdivision
- Located in a master-planned community
Recreation
- Tennis Courts
- Fitness Center
Ownership History
Purchase Details
Home Financials for this Owner
Home Financials are based on the most recent Mortgage that was taken out on this home.Purchase Details
Home Financials for this Owner
Home Financials are based on the most recent Mortgage that was taken out on this home.Purchase Details
Home Financials for this Owner
Home Financials are based on the most recent Mortgage that was taken out on this home.Purchase Details
Purchase Details
Purchase Details
Purchase Details
Similar Homes in Highlands Ranch, CO
Home Values in the Area
Average Home Value in this Area
Purchase History
| Date | Buyer | Sale Price | Title Company |
|---|---|---|---|
| Gonsalves Michael William | $1,010,000 | Land Title | |
| Deprima Michael | $510,000 | Land Title Guarantee | |
| Roberts Varnell E | -- | -- | |
| Roberts Susan Renee Roberts Varnell Ed | -- | -- | |
| Roberts Susan Renee | -- | -- | |
| Quisenberry Ralph | $216,807 | -- | |
| Us Home Corp | $184,700 | -- |
Mortgage History
| Date | Status | Borrower | Loan Amount |
|---|---|---|---|
| Open | Gonsalves Michael William | $510,000 | |
| Previous Owner | Deprima Michael | $434,200 | |
| Previous Owner | Deprima Michael | $455,000 | |
| Previous Owner | Deprima Michael | $50,000 | |
| Previous Owner | Deprima Michael | $466,500 | |
| Previous Owner | Deprima Michael | $408,000 | |
| Previous Owner | Deprima Michael | $50,490 | |
| Previous Owner | Roberts Varnell E | $312,000 | |
| Previous Owner | Roberts Varnell E | $100,400 | |
| Previous Owner | Roberts Varnell E | $259,500 | |
| Previous Owner | Roberts Varnell E | $160,000 | |
| Previous Owner | Roberts Varnell Edward | $105,500 |
Property History
| Date | Event | Price | Change | Sq Ft Price |
|---|---|---|---|---|
| 06/23/2023 06/23/23 | Sold | $1,010,000 | +1.2% | $268 / Sq Ft |
| 05/28/2023 05/28/23 | Pending | -- | -- | -- |
| 05/23/2023 05/23/23 | For Sale | $998,000 | -- | $265 / Sq Ft |
Tax History Compared to Growth
Tax History
| Year | Tax Paid | Tax Assessment Tax Assessment Total Assessment is a certain percentage of the fair market value that is determined by local assessors to be the total taxable value of land and additions on the property. | Land | Improvement |
|---|---|---|---|---|
| 2024 | $5,430 | $61,300 | $13,240 | $48,060 |
| 2023 | $5,420 | $61,300 | $13,240 | $48,060 |
| 2022 | $3,938 | $43,100 | $9,610 | $33,490 |
| 2021 | $4,096 | $43,100 | $9,610 | $33,490 |
| 2020 | $3,848 | $41,490 | $8,890 | $32,600 |
| 2019 | $3,862 | $41,490 | $8,890 | $32,600 |
| 2018 | $3,491 | $36,940 | $8,630 | $28,310 |
| 2017 | $3,179 | $36,940 | $8,630 | $28,310 |
| 2016 | $2,405 | $35,380 | $8,600 | $26,780 |
| 2015 | $1,228 | $35,380 | $8,600 | $26,780 |
| 2014 | $2,114 | $29,740 | $6,770 | $22,970 |
Agents Affiliated with this Home
-
Tad Burton
T
Seller's Agent in 2023
Tad Burton
Sierra Vista Realty LLC
(303) 917-5704
2 in this area
25 Total Sales
-
Taylor Green

Buyer's Agent in 2023
Taylor Green
Real Broker, LLC DBA Real
(770) 608-6544
1 in this area
17 Total Sales
Map
Source: REcolorado®
MLS Number: 2743200
APN: 2231-072-07-050
- 9346 Lark Sparrow Dr
- 9357 Lark Sparrow Dr
- 9325 Lark Sparrow Dr
- 9251 Sand Hill Trail
- 9174 Lark Sparrow Place
- 4235 Lark Sparrow St
- 4501 Whitehall Ln
- 3970 White Bay Dr
- 9453 Lark Sparrow Dr
- 9188 Buck Hill Dr
- 3749 White Bay Dr
- 4708 Rock Pipit Ct
- 9079 Garnet St
- 3491 Cascina Place Unit D
- 3454 Cascina Place Unit D
- 9470 Loggia St Unit D
- 9374 Loggia St Unit D
- 5075 Weeping Willow Cir
- 3291 Cascina Cir Unit D
- 5260 Morning Glory Place
- 9360 Lark Sparrow Trail
- 9350 Lark Sparrow Trail
- 9348 Lark Sparrow Dr
- 9342 Lark Sparrow Dr
- 9380 Lark Sparrow Trail
- 9340 Lark Sparrow Trail
- 9338 Lark Sparrow Dr
- 9354 Lark Sparrow Dr
- 9349 Lark Sparrow Trail
- 9332 Lark Sparrow Dr
- 9359 Lark Sparrow Trail
- 9326 Lark Sparrow Dr
- 9330 Lark Sparrow Trail
- 9329 Lark Sparrow Trail
- 9362 Lark Sparrow Dr
- 9322 Lark Sparrow Dr
- 9347 Lark Sparrow Dr
- 9353 Lark Sparrow Dr
- 9345 Lark Sparrow Dr
- 9319 Sand Hill Way





