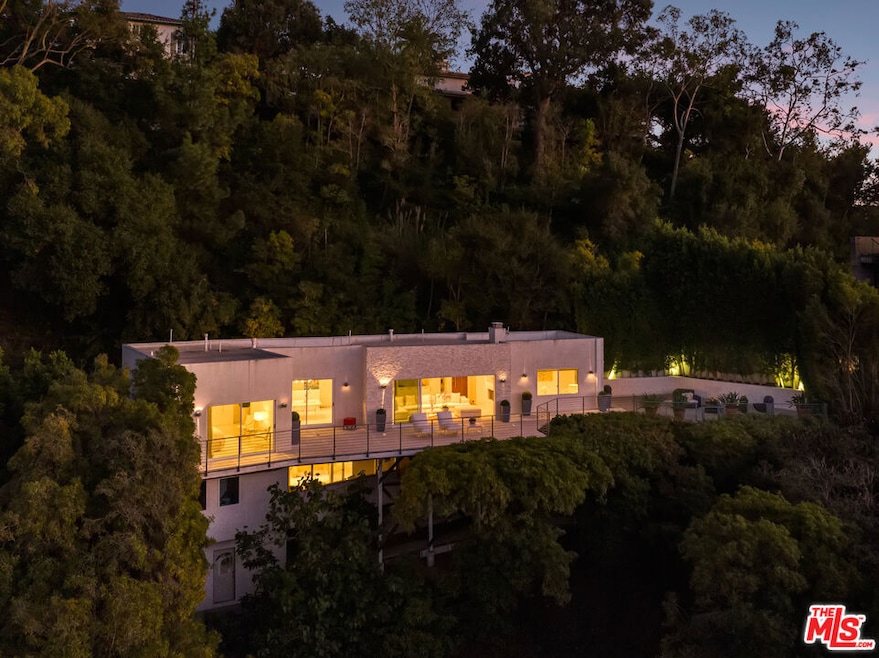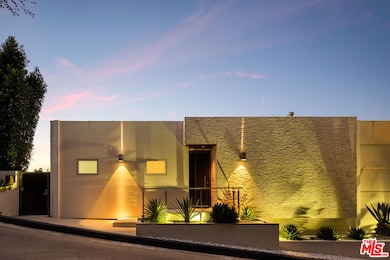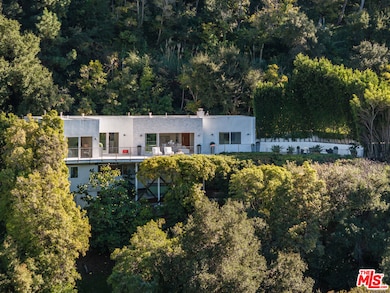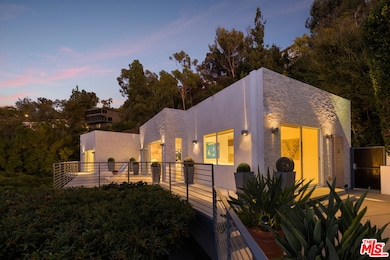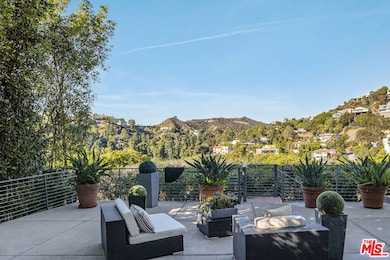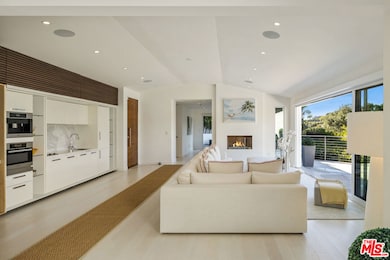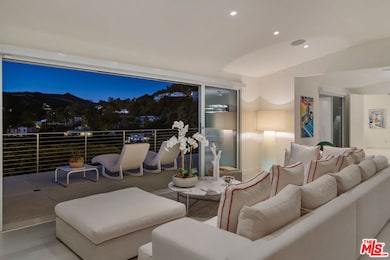9422 Readcrest Dr Beverly Hills, CA 90210
Beverly Crest NeighborhoodEstimated payment $23,338/month
Highlights
- Popular Property
- Canyon View
- Wood Flooring
- West Hollywood Elementary School Rated A-
- Property Near a Canyon
- Modern Architecture
About This Home
Experience refined luxury in this beautifully furnished home located in the highly coveted Beverly Hills Crest Streets. Designed with sophistication in mind, this residence offers three elegant ensuite bedrooms, a versatile bonus room and a dedicated private office with expansive views of renowned Coldwater Canyon. Expansive Fleetwood doors create seamless indoor-outdoor living, opening to spacious terraces with sweeping canyon views. The sleek European kitchen artfully concealed is equipped with state-of-the-art Miele appliances and crafted for the modern gourmet. Every finish and fixture has been thoughtfully selected, creating a residence that perfectly balances timeless elegance with contemporary comfort - a serene retreat in one of Beverly Hills' most exclusive enclaves.
Listing Agent
Christie's International Real Estate SoCal License #02061896 Listed on: 11/03/2025

Home Details
Home Type
- Single Family
Est. Annual Taxes
- $26,897
Year Built
- Built in 1955 | Remodeled
Lot Details
- 0.32 Acre Lot
- Lot Dimensions are 114x122
- Property Near a Canyon
- West Facing Home
- Hillside Location
- Property is zoned LARE15
Parking
- 2 Car Garage
Property Views
- Canyon
- Hills
Home Design
- Modern Architecture
- Split Level Home
Interior Spaces
- 2,554 Sq Ft Home
- 2-Story Property
- Furnished
- Built-In Features
- High Ceiling
- Gas Fireplace
- Double Pane Windows
- Family Room
- Living Room with Fireplace
- Dining Area
- Den
Kitchen
- Breakfast Area or Nook
- Oven
- Electric Cooktop
- Freezer
- Dishwasher
Flooring
- Wood
- Tile
Bedrooms and Bathrooms
- 3 Bedrooms
- Walk-In Closet
- Dressing Area
- 3 Full Bathrooms
- Bathtub with Shower
- Linen Closet In Bathroom
Laundry
- Laundry Room
- Dryer
- Washer
Home Security
- Security Lights
- Fire Sprinkler System
Utilities
- Central Heating and Cooling System
- Sewer in Street
Community Details
- No Home Owners Association
Listing and Financial Details
- Assessor Parcel Number 4352-010-036
Map
Home Values in the Area
Average Home Value in this Area
Tax History
| Year | Tax Paid | Tax Assessment Tax Assessment Total Assessment is a certain percentage of the fair market value that is determined by local assessors to be the total taxable value of land and additions on the property. | Land | Improvement |
|---|---|---|---|---|
| 2025 | $26,897 | $2,225,445 | $1,638,799 | $586,646 |
| 2024 | $26,897 | $2,181,810 | $1,606,666 | $575,144 |
| 2023 | $26,382 | $2,139,030 | $1,575,163 | $563,867 |
| 2022 | $25,190 | $2,097,089 | $1,544,278 | $552,811 |
| 2021 | $24,887 | $2,055,971 | $1,513,999 | $541,972 |
| 2019 | $24,081 | $1,994,992 | $1,469,094 | $525,898 |
| 2018 | $23,971 | $1,955,876 | $1,440,289 | $515,587 |
| 2016 | $22,911 | $1,879,929 | $1,384,362 | $495,567 |
| 2015 | $22,577 | $1,851,692 | $1,363,568 | $488,124 |
| 2014 | $22,646 | $1,522,200 | $1,092,000 | $430,200 |
Property History
| Date | Event | Price | List to Sale | Price per Sq Ft |
|---|---|---|---|---|
| 11/03/2025 11/03/25 | For Sale | $3,995,000 | 0.0% | $1,564 / Sq Ft |
| 01/15/2025 01/15/25 | Rented | $15,500 | 0.0% | -- |
| 12/30/2024 12/30/24 | Price Changed | $15,500 | -16.2% | $6 / Sq Ft |
| 09/24/2024 09/24/24 | For Rent | $18,500 | +37.0% | -- |
| 08/29/2023 08/29/23 | Rented | $13,500 | -3.6% | -- |
| 08/28/2023 08/28/23 | Under Contract | -- | -- | -- |
| 07/11/2023 07/11/23 | Price Changed | $14,000 | -24.3% | $5 / Sq Ft |
| 02/10/2023 02/10/23 | Price Changed | $18,500 | -26.0% | $7 / Sq Ft |
| 10/27/2022 10/27/22 | For Rent | $25,000 | -- | -- |
Purchase History
| Date | Type | Sale Price | Title Company |
|---|---|---|---|
| Grant Deed | $1,499,000 | Fidelity Van Nuys | |
| Grant Deed | $575,000 | -- | |
| Interfamily Deed Transfer | -- | Lawyers Title | |
| Grant Deed | $1,100,000 | Lawyers Title | |
| Interfamily Deed Transfer | -- | American Title | |
| Gift Deed | -- | -- | |
| Gift Deed | -- | -- | |
| Corporate Deed | $490,000 | First American Title Ins Co | |
| Trustee Deed | $541,383 | Stewart Title |
Mortgage History
| Date | Status | Loan Amount | Loan Type |
|---|---|---|---|
| Open | $1,000,000 | Purchase Money Mortgage | |
| Previous Owner | $448,000 | Stand Alone First | |
| Previous Owner | $392,000 | No Value Available |
Source: The MLS
MLS Number: 25613935
APN: 4352-010-036
- 1422 Lindacrest Dr
- 1418 Lindacrest Dr
- 9311 Readcrest Dr
- 1500 Gilcrest Dr
- 1579 Lindacrest Dr
- 9360 Readcrest Dr
- 1531 Lindacrest Dr
- 9315 Beverly Crest Dr
- 9314 Lloydcrest Dr
- 1642 Lindacrest Dr
- 1280 Monte Cielo Dr
- 1138 Coldwater Canyon Dr
- 1061 Loma Vista Dr
- 1476 Carla Ridge
- 1667 Waynecrest Dr
- 1177 Loma Linda Dr
- 1169 Loma Linda Dr
- 1140 Calle Vista Dr
- 1039 Wallace Ridge
- 1119 Schuyler Rd
- 9400 Readcrest Dr
- 1591 Lindacrest Dr
- 1131 Miradero Rd
- 1258 1258 A Coldwater Canyon Dr
- 9354 Claircrest Dr
- 1642 Lindacrest Dr
- 1659 Waynecrest Dr
- 1061 Loma Vista Dr
- 1169 Loma Linda Dr
- 1136 Calle Vista Dr
- 1118 Calle Vista Dr
- 661 Doheny Rd
- 1847 Coldwater Canyon Dr
- 9432 Sierra Mar Place
- 9405 Sierra Mar Place
- 1620 Carla Ridge
- 1328 Sierra Alta Way
- 402 Doheny Rd
- 900 N Hillcrest Rd
- 1575 Alexis Place
