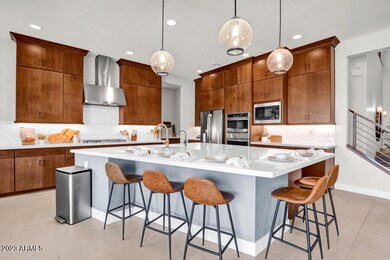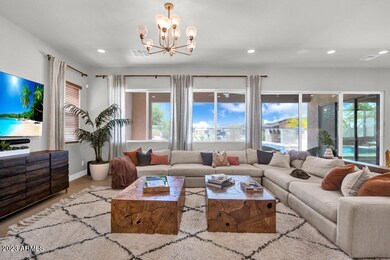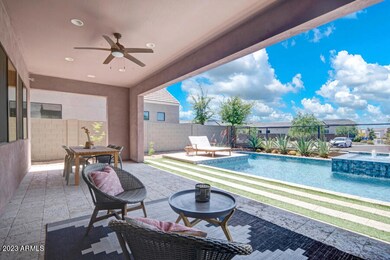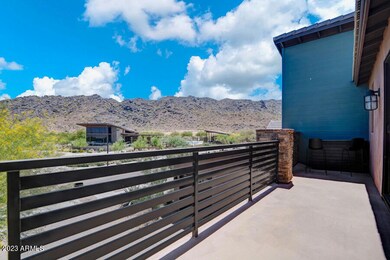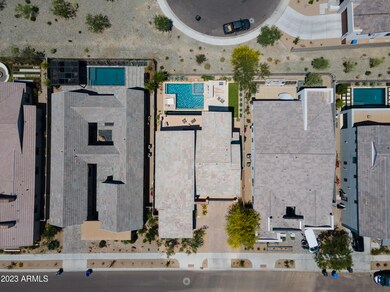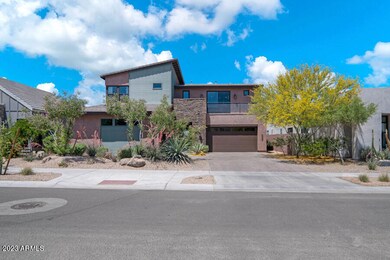
9444 S 10th Way Phoenix, AZ 85042
South Mountain NeighborhoodEstimated Value: $993,805
Highlights
- Fitness Center
- Play Pool
- Two Primary Bathrooms
- Phoenix Coding Academy Rated A
- Gated Community
- Mountain View
About This Home
As of August 2023Stunning former Tri-Pointe model home with gorgeous finishes and design. LEED certified at build, the home is efficient! The VIEWS are incredible from backyard and 2 separate balcony areas. Home was professionally designed and decorated by well known designer Bobby Berk. Kitchen features gourmet GE Profile Gourmet Gas Appliances with 5 burner cook top and double ovens, oversized island, stainless french door refrigerator, upgraded white quartz kitchen countertops, wood cabinetry to the ceiling! Corner-slider at Great Room & Dining opens the home to backyard for entertaining. Upgraded carpet & tile throughout. Separate dining area, with custom tile work on feature wall. Outside, you'll find a gorgeous infinity edge pool with water feature with view fencing, and built-in BBQ. Primary ensuite is oversized, and features a private balcony overlooking the backyard with views to the west for incredible sunsets. Fully tiled walk-in shower with separate free standing tub, upgraded gray tone quartz countertops. Additional 2 bedrooms and a full bath upstairs. Gorgeous loft with slider to balcony with even more mountain views. Generation Suite downstairs serves as a 2nd primary ensuite with bedroom and den with separate entrance into home. 3 car garage. Pavers at walkway & driveway. Surround sound. Upgraded lighting package. The upgrade list is extensive!! Avance is a newer master-planned gated community, with beautiful Fitness Center, Community Pool, Spa, and many parks and green spaces. Located near South Mountain, hiking trails, and easy access to shopping, restaurants, and downtown Phoenix.
Home Details
Home Type
- Single Family
Est. Annual Taxes
- $4,112
Year Built
- Built in 2019
Lot Details
- 7,200 Sq Ft Lot
- Private Streets
- Desert faces the front and back of the property
- Partially Fenced Property
- Block Wall Fence
- Sprinklers on Timer
HOA Fees
- $165 Monthly HOA Fees
Parking
- 3 Car Direct Access Garage
- Side or Rear Entrance to Parking
- Garage Door Opener
Home Design
- Contemporary Architecture
- Santa Fe Architecture
- Wood Frame Construction
- Tile Roof
- Concrete Roof
- Stucco
Interior Spaces
- 3,754 Sq Ft Home
- 2-Story Property
- Furnished
- Vaulted Ceiling
- Double Pane Windows
- Low Emissivity Windows
- Vinyl Clad Windows
- Mountain Views
Kitchen
- Eat-In Kitchen
- Gas Cooktop
- Built-In Microwave
- Kitchen Island
Flooring
- Carpet
- Tile
Bedrooms and Bathrooms
- 4 Bedrooms
- Two Primary Bathrooms
- Primary Bathroom is a Full Bathroom
- 3.5 Bathrooms
- Dual Vanity Sinks in Primary Bathroom
- Low Flow Plumbing Fixtures
- Bathtub With Separate Shower Stall
Home Security
- Security System Leased
- Smart Home
Pool
- Play Pool
- Pool Pump
Outdoor Features
- Balcony
- Covered patio or porch
- Built-In Barbecue
Location
- Property is near a bus stop
Schools
- Maxine O Bush Elementary School
- South Mountain High School
Utilities
- Cooling Available
- Zoned Heating
- Heating System Uses Natural Gas
- Tankless Water Heater
- Water Purifier
- Water Softener
- High Speed Internet
- Cable TV Available
Listing and Financial Details
- Home warranty included in the sale of the property
- Tax Lot 283
- Assessor Parcel Number 300-71-334
Community Details
Overview
- Association fees include ground maintenance, street maintenance
- City Prop Mgmt Association, Phone Number (602) 437-4777
- Built by Tri-Pointe
- Avance Vistal Phase 2A Subdivision, Ranger 48 4 Floorplan
- FHA/VA Approved Complex
Recreation
- Community Playground
- Fitness Center
- Community Pool
- Community Spa
- Bike Trail
Security
- Gated Community
Ownership History
Purchase Details
Home Financials for this Owner
Home Financials are based on the most recent Mortgage that was taken out on this home.Purchase Details
Home Financials for this Owner
Home Financials are based on the most recent Mortgage that was taken out on this home.Similar Homes in Phoenix, AZ
Home Values in the Area
Average Home Value in this Area
Purchase History
| Date | Buyer | Sale Price | Title Company |
|---|---|---|---|
| Diloreto Paul | $1,022,000 | First Integrity Title | |
| Rinard Lauren Elizabeth | $1,000,000 | -- |
Mortgage History
| Date | Status | Borrower | Loan Amount |
|---|---|---|---|
| Open | Diloreto Paul | $766,500 | |
| Previous Owner | Rinard Lauren Elizabeth | $1,000,000 |
Property History
| Date | Event | Price | Change | Sq Ft Price |
|---|---|---|---|---|
| 08/04/2023 08/04/23 | Sold | $1,022,000 | -2.7% | $272 / Sq Ft |
| 06/21/2023 06/21/23 | Price Changed | $1,050,000 | -2.3% | $280 / Sq Ft |
| 06/07/2023 06/07/23 | Price Changed | $1,075,000 | -2.3% | $286 / Sq Ft |
| 05/10/2023 05/10/23 | For Sale | $1,100,000 | +10.0% | $293 / Sq Ft |
| 12/19/2022 12/19/22 | Sold | $1,000,000 | -4.7% | $266 / Sq Ft |
| 11/18/2022 11/18/22 | Pending | -- | -- | -- |
| 10/12/2022 10/12/22 | Price Changed | $1,049,260 | -4.5% | $280 / Sq Ft |
| 09/02/2022 09/02/22 | Price Changed | $1,099,000 | -4.4% | $293 / Sq Ft |
| 07/01/2022 07/01/22 | Price Changed | $1,149,000 | -8.8% | $306 / Sq Ft |
| 06/14/2022 06/14/22 | Price Changed | $1,259,260 | -1.9% | $335 / Sq Ft |
| 05/17/2022 05/17/22 | For Sale | $1,284,260 | -- | $342 / Sq Ft |
Tax History Compared to Growth
Tax History
| Year | Tax Paid | Tax Assessment Tax Assessment Total Assessment is a certain percentage of the fair market value that is determined by local assessors to be the total taxable value of land and additions on the property. | Land | Improvement |
|---|---|---|---|---|
| 2025 | $3,873 | $29,402 | -- | -- |
| 2024 | $3,755 | $28,002 | -- | -- |
| 2023 | $3,755 | $53,860 | $10,770 | $43,090 |
| 2022 | $4,112 | $44,510 | $8,900 | $35,610 |
| 2021 | $4,195 | $43,900 | $8,780 | $35,120 |
| 2020 | $4,144 | $32,910 | $6,580 | $26,330 |
| 2019 | $142 | $1,271 | $1,271 | $0 |
Agents Affiliated with this Home
-
Faith Vance

Seller's Agent in 2023
Faith Vance
3rd Base Realty Group LLC
(602) 882-6045
4 in this area
123 Total Sales
-
Ryan Jones

Buyer's Agent in 2023
Ryan Jones
HomeSmart
(602) 418-2008
3 in this area
42 Total Sales
-
Janice Delong

Buyer Co-Listing Agent in 2023
Janice Delong
HomeSmart
(602) 315-0159
2 in this area
204 Total Sales
-
Craig Tucker
C
Seller's Agent in 2022
Craig Tucker
Tri Pointe Homes Arizona Realty
(480) 970-6000
18 in this area
468 Total Sales
Map
Source: Arizona Regional Multiple Listing Service (ARMLS)
MLS Number: 6554863
APN: 300-71-334
- 1113 E La Mirada Dr
- 917 E La Mirada Dr
- 9807 S 11th St
- 9835 S 11th St
- 939 E Paseo Way
- 921 E Buist Ave
- 830 E Buist Ave
- 826 E Buist Ave
- 834 E Kachina Trail
- 1125 E Milada Dr
- 727 E Monte Way
- 1221 E Paseo Way
- 1330 E Monte Way
- 1331 E La Mirada Dr
- 9539 S 13th Way
- 1341 E Paseo Way
- 1213 E Beth Dr
- 801 E Siesta Dr
- 914 E Pedro Rd
- 9831 S 11th St
- 9444 S 10th Way Unit 1896364-61723
- 9444 S 10th Way Unit 1896365-61723
- 9444 S 10th Way Unit 1896363-61723
- 9444 S 10th Way Unit 1896345-61723
- 9444 S 10th Way Unit 1896346-61723
- 9444 S 10th Way
- 9440 S 10th Way Unit 1896345-61723
- 9440 S 10th Way Unit 1896346-61723
- 9440 S 10th Way
- 9514 S 10th Way
- 9518 S 10th Way
- 950 E Monte Way
- 939 E Monte Way
- 946 E Monte Way
- 940 E Piedmont Rd
- 942 E Monte Way
- 935 E Monte Way
- 936 E Piedmont Rd
- 938 E Monte Way
- 931 E Monte Way

