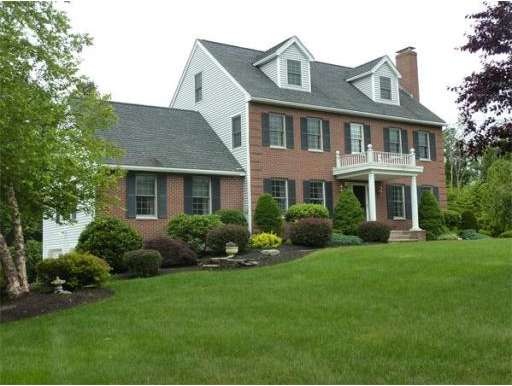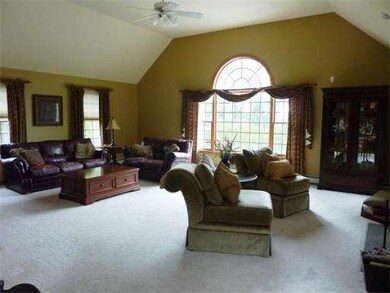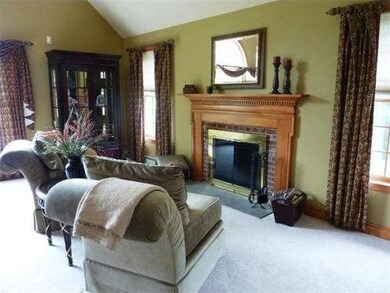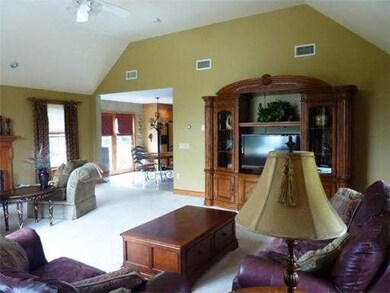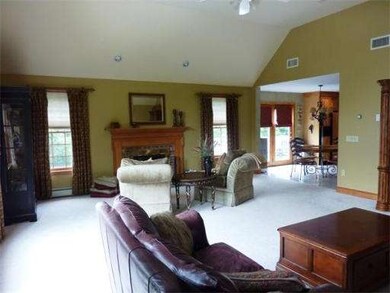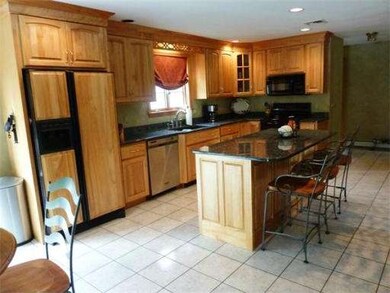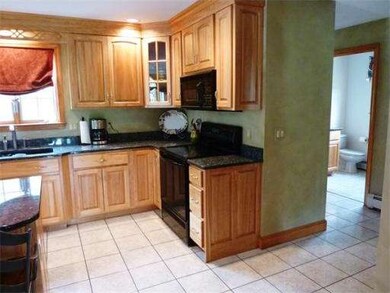
97 Maple Ave Atkinson, NH 03811
About This Home
As of June 2018Stately Colonial set on a lushly, professionally landscaped 2+ acre lot. This home boasts 3 floors of living space. The spacious first floor boasts an entertainment size family room, two fireplaces, heated sun room and hardwood and tile floors. The 2nd floor consists of four bedrooms, two baths, master with private bath with jet tub. The 3rd floor has two large finished rooms perfect for office and or playroom. Enormous heated garage custom made to fit up to 5 cars with workshop/play area.
Last Agent to Sell the Property
Berkshire Hathaway HomeServices Verani Realty Salem Listed on: 06/21/2012

Last Buyer's Agent
Diane Germanowski
RE/MAX On The River, Inc. License #452000237
Home Details
Home Type
Single Family
Est. Annual Taxes
$8,433
Year Built
1997
Lot Details
0
Listing Details
- Lot Description: Paved Drive, Gentle Slope, Level
- Special Features: None
- Property Sub Type: Detached
- Year Built: 1997
Interior Features
- Has Basement: Yes
- Fireplaces: 2
- Primary Bathroom: Yes
- Number of Rooms: 11
- Amenities: Public School
- Electric: Circuit Breakers
- Flooring: Tile, Wall to Wall Carpet, Hardwood
- Insulation: Full
- Interior Amenities: Central Vacuum, Cable Available, Walk-up Attic
- Basement: Partial, Garage Access
- Bedroom 2: Second Floor, 13X12
- Bedroom 3: Second Floor, 13X12
- Bedroom 4: Second Floor, 8X10
- Bathroom #1: First Floor
- Bathroom #2: Second Floor
- Bathroom #3: Second Floor
- Kitchen: First Floor, 21X13
- Laundry Room: First Floor
- Living Room: First Floor, 12X16
- Master Bedroom: Second Floor, 13X17
- Master Bedroom Description: Full Bath, Walk-in Closet, Wall to Wall Carpet
- Dining Room: First Floor, 13X14
- Family Room: First Floor, 20X23
Exterior Features
- Construction: Frame
- Exterior: Vinyl, Brick
- Exterior Features: Deck, Prof. Landscape, Sprinkler System
- Foundation: Poured Concrete
Garage/Parking
- Garage Parking: Attached
- Garage Spaces: 5
- Parking: Off-Street, Paved Driveway
- Parking Spaces: 10
Utilities
- Cooling Zones: 3
- Heat Zones: 3
- Hot Water: Oil
- Utility Connections: for Electric Range, for Electric Dryer, Icemaker Connection
Condo/Co-op/Association
- HOA: No
Ownership History
Purchase Details
Home Financials for this Owner
Home Financials are based on the most recent Mortgage that was taken out on this home.Purchase Details
Home Financials for this Owner
Home Financials are based on the most recent Mortgage that was taken out on this home.Purchase Details
Purchase Details
Purchase Details
Similar Home in Atkinson, NH
Home Values in the Area
Average Home Value in this Area
Purchase History
| Date | Type | Sale Price | Title Company |
|---|---|---|---|
| Warranty Deed | $585,000 | -- | |
| Warranty Deed | $585,000 | -- | |
| Warranty Deed | $443,400 | -- | |
| Warranty Deed | $443,400 | -- | |
| Warranty Deed | $485,500 | -- | |
| Warranty Deed | $485,500 | -- | |
| Warranty Deed | $214,900 | -- | |
| Warranty Deed | $214,900 | -- | |
| Deed | $135,000 | -- | |
| Deed | $135,000 | -- |
Mortgage History
| Date | Status | Loan Amount | Loan Type |
|---|---|---|---|
| Open | $476,000 | Stand Alone Refi Refinance Of Original Loan | |
| Closed | $473,048 | FHA | |
| Closed | $476,190 | FHA | |
| Previous Owner | $293,750 | Stand Alone Refi Refinance Of Original Loan | |
| Previous Owner | $50,000 | Unknown |
Property History
| Date | Event | Price | Change | Sq Ft Price |
|---|---|---|---|---|
| 06/01/2018 06/01/18 | Sold | $585,000 | -0.8% | $148 / Sq Ft |
| 04/25/2018 04/25/18 | Pending | -- | -- | -- |
| 04/19/2018 04/19/18 | For Sale | $589,900 | +33.0% | $149 / Sq Ft |
| 11/01/2012 11/01/12 | Sold | $443,400 | -1.4% | $134 / Sq Ft |
| 10/03/2012 10/03/12 | Pending | -- | -- | -- |
| 06/21/2012 06/21/12 | For Sale | $449,900 | -- | $136 / Sq Ft |
Tax History Compared to Growth
Tax History
| Year | Tax Paid | Tax Assessment Tax Assessment Total Assessment is a certain percentage of the fair market value that is determined by local assessors to be the total taxable value of land and additions on the property. | Land | Improvement |
|---|---|---|---|---|
| 2024 | $8,433 | $652,700 | $240,900 | $411,800 |
| 2023 | $9,464 | $652,700 | $240,900 | $411,800 |
| 2022 | $8,009 | $652,700 | $240,900 | $411,800 |
| 2021 | $8,067 | $652,700 | $240,900 | $411,800 |
| 2020 | $11 | $480,300 | $160,500 | $319,800 |
| 2019 | $8,353 | $472,700 | $160,500 | $312,200 |
| 2018 | $8,397 | $468,300 | $160,500 | $307,800 |
| 2017 | $1,249 | $468,300 | $160,500 | $307,800 |
| 2016 | $5,607 | $468,300 | $160,500 | $307,800 |
| 2015 | $8,142 | $426,300 | $155,500 | $270,800 |
| 2014 | $7,808 | $408,800 | $155,500 | $253,300 |
| 2013 | $7,695 | $405,000 | $155,500 | $249,500 |
Agents Affiliated with this Home
-
Catherine Zerba

Seller's Agent in 2018
Catherine Zerba
Keller Williams Gateway Realty/Salem
(617) 688-6024
38 in this area
143 Total Sales
-
S
Buyer's Agent in 2018
Seal the Deal Team
Exit Realty Group
-
Andrea Mills

Seller's Agent in 2012
Andrea Mills
Berkshire Hathaway HomeServices Verani Realty Salem
(603) 437-0010
4 in this area
17 Total Sales
-
D
Buyer's Agent in 2012
Diane Germanowski
RE/MAX
Map
Source: MLS Property Information Network (MLS PIN)
MLS Number: 71399932
APN: ATKI-000013-000072
- 3 Pages Ln
- 22 Wild Pasture Ln
- 14 Steeple View Dr
- 10 Centerview Rd
- 3 Longview Dr Unit 202
- 13 Kelly Ln
- 23 Stage Rd
- 35 Meditation Ln
- 1 Maple Ave
- 52 Ridgewood Dr Unit 14 C
- 16 Ironwood Ln
- 6 Carriage Chase Ln
- 21 Cottonwood Rd
- 20 Meadow Ln
- 27 Olde Common Dr
- 8 Middle Rd Unit B
- 8 Overlook Dr
- 2 Middle Rd Unit A
- 15 Culver St Unit 14
- 50 Overlook Dr
