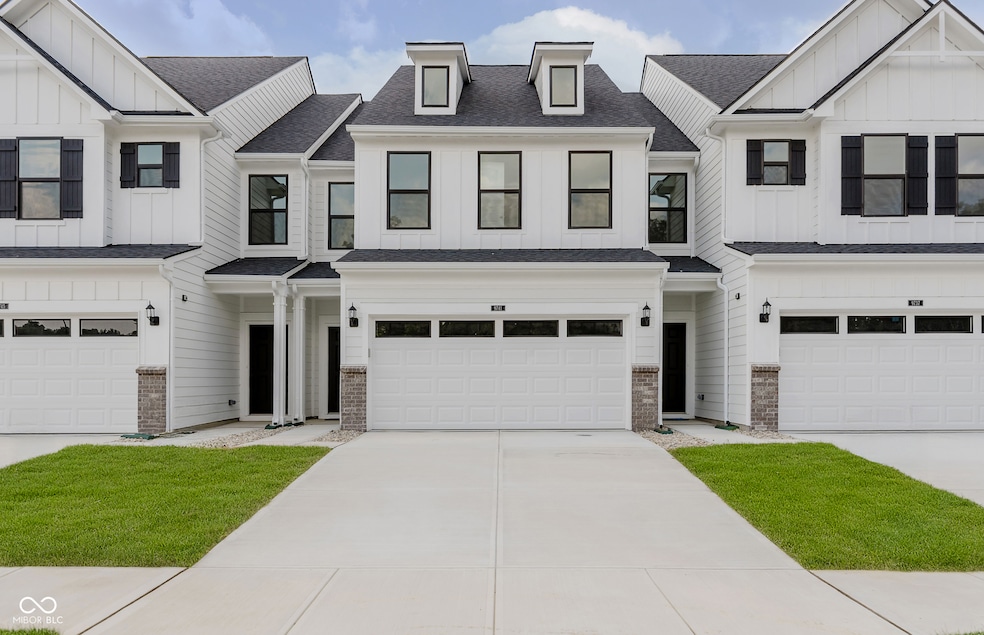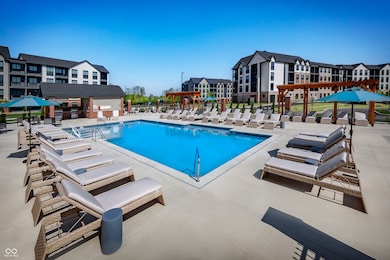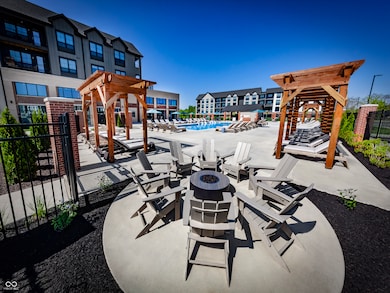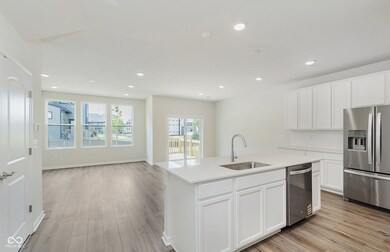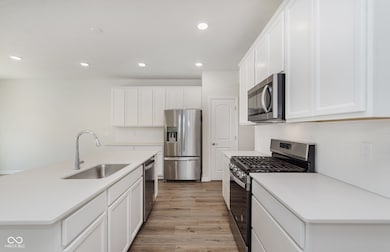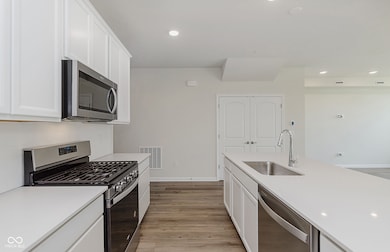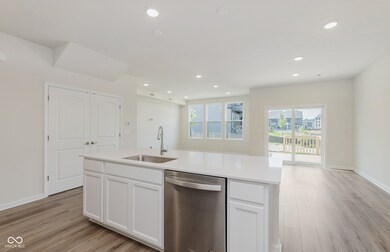
9741 Oleander Dr Indianapolis, IN 46250
Estimated payment $2,280/month
Highlights
- New Construction
- 2 Car Attached Garage
- Walk-In Closet
- Fishers Elementary School Rated A-
- Eat-In Kitchen
- Forced Air Heating and Cooling System
About This Home
Available Now. Discover the Ashton model, a brand-new Pulte townhome in the vibrant Towns at River Place community, where residents enjoy access to exceptional amenities including a pool, state-of-the-art fitness center, and pickleball courts. Elegantly crafted, the Ashton offers a spacious, open-concept layout ideal for modern living and entertaining. The stylish kitchen is equipped with white cabinetry, Aruca White quartz countertops, a large center island, and stainless steel gas appliances-all flowing seamlessly into the dining and living areas for effortless gatherings. Luxury vinyl plank flooring enhances the main level with a contemporary, durable touch. Upstairs, you'll find three generously sized bedrooms, including a serene owner's suite with a tray ceiling and an oversized spa-like shower. The additional bedrooms provide flexibility for guests, a home office, or personal retreats. Step outside to a private deck, perfect for relaxing or hosting. Beyond your doorstep, enjoy direct access to Town Run Park with over seven miles of mountain biking and walking trails, and walk to the future White River Park, which will offer trails, a kayak launch, recreation lawn, stomping creek, fishing spots, and a pedestrian boardwalk. Just minutes from Keystone at The Crossing and 96th Street retail, this location offers unmatched access to dining, shopping, and entertainment. Nestled in the desirable Hamilton Southeastern school district, this community is designed for both active lifestyles and everyday convenience.
Open House Schedule
-
Saturday, July 19, 202512:00 am to 2:00 pm7/19/2025 12:00:00 AM +00:007/19/2025 2:00:00 PM +00:00Add to Calendar
-
Sunday, July 20, 202512:00 to 2:00 pm7/20/2025 12:00:00 PM +00:007/20/2025 2:00:00 PM +00:00Add to Calendar
Townhouse Details
Home Type
- Townhome
Est. Annual Taxes
- $600
Year Built
- Built in 2025 | New Construction
Lot Details
- 4,356 Sq Ft Lot
HOA Fees
- $297 Monthly HOA Fees
Parking
- 2 Car Attached Garage
Home Design
- Brick Exterior Construction
- Slab Foundation
- Cement Siding
Interior Spaces
- 2-Story Property
- Combination Kitchen and Dining Room
- Attic Access Panel
Kitchen
- Eat-In Kitchen
- Gas Oven
- <<microwave>>
- Dishwasher
- Disposal
Bedrooms and Bathrooms
- 3 Bedrooms
- Walk-In Closet
Schools
- Fishers Elementary School
- Riverside Junior High
- Riverside Intermediate School
- Fishers High School
Utilities
- Forced Air Heating and Cooling System
- Electric Water Heater
Community Details
- Association fees include builder controls, insurance, irrigation, lawncare, ground maintenance, maintenance
- Association Phone (602) 957-9191
- Towns At River Place Subdivision
- Property managed by AAM, LLC
- The community has rules related to covenants, conditions, and restrictions
Listing and Financial Details
- Tax Lot 33
- Assessor Parcel Number 000000000000009734
Map
Home Values in the Area
Average Home Value in this Area
Property History
| Date | Event | Price | Change | Sq Ft Price |
|---|---|---|---|---|
| 07/11/2025 07/11/25 | Price Changed | $350,000 | -2.5% | $186 / Sq Ft |
| 06/26/2025 06/26/25 | Price Changed | $359,000 | -1.6% | $191 / Sq Ft |
| 06/18/2025 06/18/25 | Price Changed | $365,000 | -2.7% | $194 / Sq Ft |
| 06/12/2025 06/12/25 | Price Changed | $375,000 | -1.1% | $199 / Sq Ft |
| 05/21/2025 05/21/25 | For Sale | $379,000 | -- | $201 / Sq Ft |
Similar Homes in Indianapolis, IN
Source: MIBOR Broker Listing Cooperative®
MLS Number: 22040274
- 9737 Oleander Dr
- 9751 Behner Dr
- 9767 Behner Dr
- 0 E 96th St Unit MBR22029517
- 0 E 96th St Unit MBR21969979
- 6059 S Bay Dr
- 6070 Southbay Dr
- 9644 Highgate Cir N
- 9751 Roxbury Dr
- 9774 Foxboro Ln
- 10477 Silver Ridge Cir
- 10343 Northbrook Dr
- 9402 Thornwood Dr
- 9716 Spruce Ln
- 9676 Spruce Ln
- 6028 Thornwood Ct
- 9672 River Oak Ln E
- 9415 Timber View Dr
- 5802 Rymark Ct
- 6263 Behner Way
- 5705 Apex Dr
- 9414 San Miguel Dr
- 5830 River Wood Dr
- 904 Maplebrook Dr Unit ID1228611P
- 9250 Kungsholm Dr
- 9445 Timber View Dr
- 10190 Allisonville Rd
- 5702 Castle Hill Dr
- 5848 Baron Ct
- 9075 Autumn Woods Dr
- 4714 Cameron Ridge Dr Unit ID1228679P
- 4825 Cameron Ridge Dr
- 8850 River Bend Pkwy Unit 8855 3D.1408456
- 8850 River Bend Pkwy Unit 8908 Ct.1408468
- 8850 River Bend Pkwy Unit 8914 Ct.1408459
- 8850 River Bend Pkwy Unit 8946 Ct.1408467
- 8850 River Bend Pkwy Unit 8662 3A.1408464
- 8850 River Bend Pkwy Unit 8710 2A.1408465
- 8850 River Bend Pkwy Unit 8820 2A.1408457
- 8850 River Bend Pkwy Unit 8933 Ct.1408455
