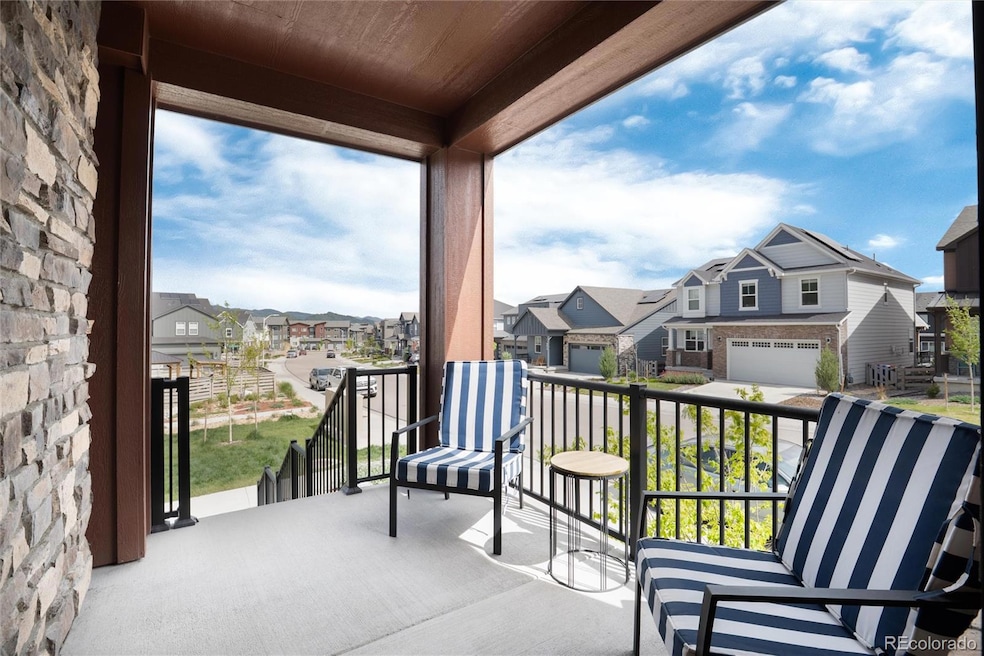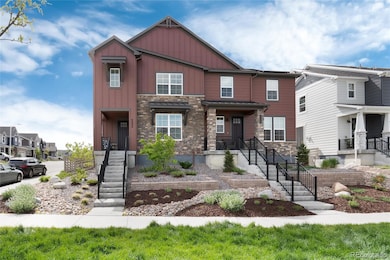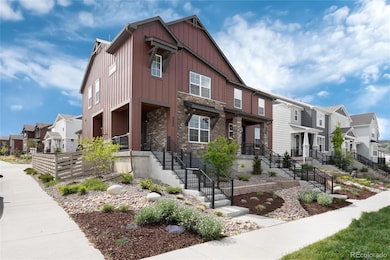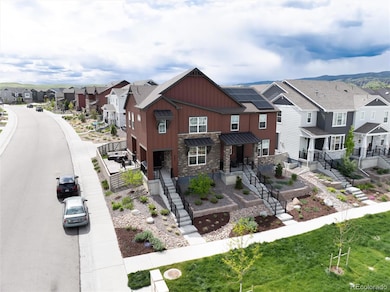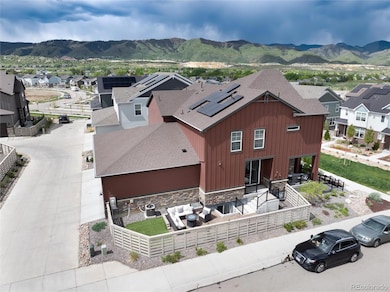9804 Rosalee Peak St Roxborough Park, CO 80125
Sterling Ranch NeighborhoodEstimated payment $3,396/month
Highlights
- Fitness Center
- Clubhouse
- Wood Flooring
- Ranch View Middle School Rated A-
- Deck
- End Unit
About This Home
ASSUMABLE FHA LOAN. Move-in ready, no construction delay, this home is landscaped, has all window coverings, appliances, and fencing included — a $20K value over new builds or hassle of waiting on a builder. Modern, Energy-Efficient Home with Designer Upgrades – Prime Location! Improved Price + Motivated Seller! Why wait for new construction when this beautiful move-in-ready Sterling Ranch duplex is complete, landscaped, and ready now? Enjoy a modern open-concept layout with abundant natural light, designer finishes, and a spacious kitchen with quartz countertops, stainless steel appliances, and a large center island perfect for entertaining. Upstairs you’ll find a generous primary suite with walk-in closet and spa-like bath, two additional bedrooms, a full bath, and convenient laundry. Outside, relax on your extended stamped concrete patio and landscaped yard — already finished and included — saving you thousands over new builds. Energy-efficient systems, window coverings, and all appliances stay! Low-maintenance living. Enjoy the Sterling Ranch lifestyle — parks, trails, coffee shop, rec center, and community events. Quick possession available — seller is motivated and ready to make a deal! Compare the value — this home is better than new! The unfinished basement is ready for you to make your own. Sump pump, rough in plumbing and large egress window that provides a lot of natural light. Additional upgrades include a tankless water heater and a radon mitigation system and solar panels for peace of mind.The outdoor space is just as impressive, with professional landscaping. 2 car attached garage with a MyQ smart garage door system, high ceilings and a premium RYOBI wall storage system. Located close to grocery stores, top-rated restaurants, shopping, and with easy access to scenic state parks—this home truly offers the best of convenience and lifestyle.
Listing Agent
RE/MAX Synergy Brokerage Phone: 720-323-5768 License #40002375 Listed on: 05/20/2025

Home Details
Home Type
- Single Family
Est. Annual Taxes
- $6,293
Year Built
- Built in 2022
Lot Details
- 3,093 Sq Ft Lot
- 1 Common Wall
- Property is Fully Fenced
- Landscaped
- Irrigation
Parking
- 2 Car Attached Garage
- Parking Storage or Cabinetry
- Dry Walled Garage
- Smart Garage Door
Home Design
- Frame Construction
- Composition Roof
- Radon Mitigation System
Interior Spaces
- 2-Story Property
- High Ceiling
- Ceiling Fan
- Window Treatments
- Smart Doorbell
- Living Room
- Dining Room
Kitchen
- Eat-In Kitchen
- Walk-In Pantry
- Self-Cleaning Oven
- Microwave
- Dishwasher
- Kitchen Island
- Quartz Countertops
- Disposal
Flooring
- Wood
- Carpet
- Tile
- Vinyl
Bedrooms and Bathrooms
- 3 Bedrooms
- Walk-In Closet
Laundry
- Laundry Room
- Dryer
- Washer
Unfinished Basement
- Sump Pump
- Basement Window Egress
Home Security
- Carbon Monoxide Detectors
- Fire and Smoke Detector
Eco-Friendly Details
- Smoke Free Home
- Heating system powered by active solar
Outdoor Features
- Deck
- Covered Patio or Porch
Schools
- Roxborough Elementary School
- Ranch View Middle School
- Thunderridge High School
Utilities
- Forced Air Heating and Cooling System
- Heating System Uses Natural Gas
- Tankless Water Heater
Listing and Financial Details
- Exclusions: Sellers personal property and refrigerator in garage
- Assessor Parcel Number R0608076
Community Details
Overview
- Property has a Home Owners Association
- Association fees include ground maintenance, recycling, trash, water
- Sterling Ranch Metro Taxing District Association, Phone Number (720) 419-3480
- Built by Meritage Homes
- Sterling Ranch Prospect Village Subdivision, Keystone Floorplan
- Electric Vehicle Charging Station
Amenities
- Clubhouse
Recreation
- Community Playground
- Fitness Center
- Community Pool
- Park
Map
Home Values in the Area
Average Home Value in this Area
Tax History
| Year | Tax Paid | Tax Assessment Tax Assessment Total Assessment is a certain percentage of the fair market value that is determined by local assessors to be the total taxable value of land and additions on the property. | Land | Improvement |
|---|---|---|---|---|
| 2024 | $6,293 | $38,920 | $5,930 | $32,990 |
| 2023 | $1,936 | $14,470 | $5,930 | $8,540 |
| 2022 | $2,090 | $12,180 | $12,180 | $0 |
| 2021 | $1,866 | $12,180 | $12,180 | $0 |
| 2020 | $1,082 | $6,340 | $6,340 | $0 |
Property History
| Date | Event | Price | List to Sale | Price per Sq Ft | Prior Sale |
|---|---|---|---|---|---|
| 11/10/2025 11/10/25 | Price Changed | $544,000 | -0.1% | $353 / Sq Ft | |
| 10/16/2025 10/16/25 | Price Changed | $544,500 | -0.1% | $354 / Sq Ft | |
| 09/11/2025 09/11/25 | Price Changed | $545,000 | -2.5% | $354 / Sq Ft | |
| 08/25/2025 08/25/25 | Price Changed | $559,000 | -1.1% | $363 / Sq Ft | |
| 07/18/2025 07/18/25 | Price Changed | $565,000 | -1.7% | $367 / Sq Ft | |
| 07/01/2025 07/01/25 | Price Changed | $575,000 | -1.7% | $373 / Sq Ft | |
| 05/20/2025 05/20/25 | For Sale | $585,000 | +2.2% | $380 / Sq Ft | |
| 04/20/2023 04/20/23 | Sold | $572,280 | +2.2% | $392 / Sq Ft | View Prior Sale |
| 03/07/2023 03/07/23 | Pending | -- | -- | -- | |
| 12/30/2022 12/30/22 | Price Changed | $559,990 | -6.7% | $383 / Sq Ft | |
| 12/01/2022 12/01/22 | For Sale | $599,990 | -- | $411 / Sq Ft |
Purchase History
| Date | Type | Sale Price | Title Company |
|---|---|---|---|
| Special Warranty Deed | $572,280 | None Listed On Document |
Mortgage History
| Date | Status | Loan Amount | Loan Type |
|---|---|---|---|
| Open | $546,057 | FHA |
Source: REcolorado®
MLS Number: 7796463
APN: 2227-363-07-011
- 8275 Hunts Peak St
- 9780 Banner Peak St
- 9898 Monte Vista Ave
- 9786 Rosalee Peak St
- 9753 Middle Peak St
- 8406 Mount Ouray Rd
- 9613 Browns Peak Cir
- Panorama Plan at Prospect Village at Sterling Ranch - Townhomes
- Peak Plan at Prospect Village at Sterling Ranch - Townhomes
- 8109 Mount Ouray Rd
- 8433 Mount Kataka Loop
- 8145 Monte Vista Cir
- 9790 Mount Kataka Point
- 9645 Browns Peak Cir
- 8032 Mount Ouray Rd
- 8194 Mt Lincoln Rd
- 9630 Browns Peak Cir
- 8307 Mount Kataka St
- 8102 Mt Lincoln Rd
- 8305 Mount Kataka St
- 9822 Rosalee Peak St
- 8425 Old Ski Run Cir
- 9844 Fairwood St
- 8116 Eagleview Dr
- 7736 Halleys Dr
- 7902 Jared Way
- 7693 Halleys Dr
- 7516 Dawn Dr
- 8749 Waterton Rd
- 8734 Middle Frk St
- 8911 Eagle River St
- 8848 Fraser River Lp
- 8916 Snake River St Unit In-law Suite
- 8826 Yellowcress St
- 7870 Horsebrush Ln
- 9241 Star Streak Cir
- 3738 Rosewalk Ct
- 3738 Rosewalk Ct
- 664 Tiger Lily Way
- 651 Tiger Lily Way
