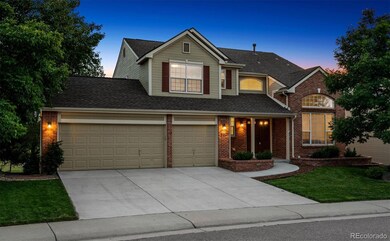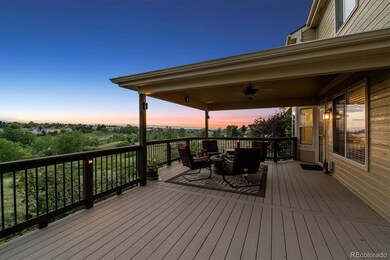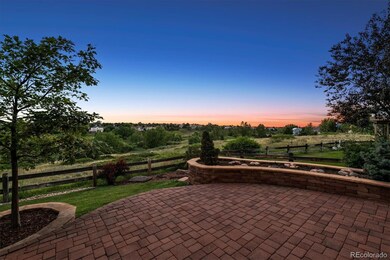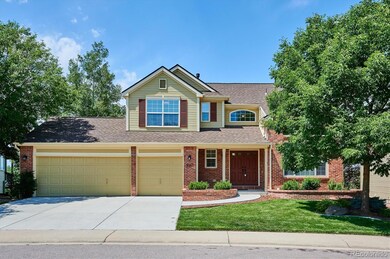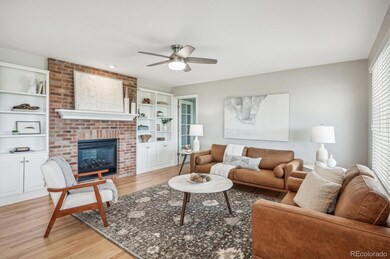
9967 Candlewood Ln Highlands Ranch, CO 80126
Northridge NeighborhoodEstimated Value: $1,002,000 - $1,144,820
Highlights
- Fitness Center
- Primary Bedroom Suite
- Mountain View
- Heritage Elementary School Rated A
- Open Floorplan
- Clubhouse
About This Home
As of September 2023Longing for Move-In Ready? This is it! Sparkling, highly maintained home backing to Open Space with sweeping Mountain Views in coveted Heather Hill! Excellent livable floorplan has 5 beds plus main floor office, 4 baths, & finished walk-out basement. Brand NEW: All New Carpet, Refinished Hardwoods, Entire Interior Freshly Painted including Railings & Cabinets throughout, New Light Fixtures, All Baths Updated. Enter to find a vaulted entryway flowing to the spacious family room w/brick fireplace & built-in shelving/cabinets. Fabulous gourmet kitchen boasts granite counters, high-end stainless-steel appliances including dual ovens/cooktop, storage/prep island, & pantry plus large breakfast nook & desk space. Main floor also features formal living & dining rooms, main floor office, powder room. Laundry room includes W&D, cabinets & rack. Fall in love with the fabulous extended custom deck with both covered & open spaces to enjoy the ahhh-mazing views! Covered area includes overhead fan, fire pit & furniture. Upstairs find the tranquil Primary Suite complete with tastefully remodeled 5-pc bath, vast walk-in closet w/natural light & those great views. 3 more bedrooms & updated 4-pc bath complete the upper level. More living space in the finished walk-out basement! Large bonus room pre-wired for sound plus coffee bar w/sink, cabinets & mini fridge. Bed #5 has built-in shelving/desk, located near updated full bath. Another built-in desk space, storage room & built-in hall/pantry shelves make this basement perfect. Walk out to the expanded covered patio to enjoy the immaculate backyard! Oversized 3-car garage has more storage space plus cabinets & shelving. Gorgeous curb appeal! Feeds to top-rated Heritage Elem, MVHS, near Valor HS. Steps to Dad Clark park, community garden, dog park & miles of trails. Low HOA gets 4 rec centers, pools, tennis, fitness. Near Town Center, Central Park, shopping & dining. 14-mo Buyer Warranty Included. This one doesn’t disappoint!
Home Details
Home Type
- Single Family
Est. Annual Taxes
- $3,988
Year Built
- Built in 2000 | Remodeled
Lot Details
- 7,405 Sq Ft Lot
- Open Space
- East Facing Home
- Partially Fenced Property
- Landscaped
- Level Lot
- Front and Back Yard Sprinklers
- Irrigation
- Private Yard
- Grass Covered Lot
- Property is zoned PDU
HOA Fees
- $55 Monthly HOA Fees
Parking
- 3 Car Attached Garage
- Parking Storage or Cabinetry
- Lighted Parking
- Dry Walled Garage
Property Views
- Mountain
- Meadow
- Valley
Home Design
- Contemporary Architecture
- Brick Exterior Construction
- Frame Construction
- Composition Roof
- Wood Siding
Interior Spaces
- 2-Story Property
- Open Floorplan
- Wet Bar
- Built-In Features
- Bar Fridge
- Vaulted Ceiling
- Ceiling Fan
- Double Pane Windows
- Window Treatments
- Entrance Foyer
- Family Room with Fireplace
- Attic Fan
Kitchen
- Breakfast Area or Nook
- Eat-In Kitchen
- Double Oven
- Cooktop
- Microwave
- Dishwasher
- Kitchen Island
- Granite Countertops
- Quartz Countertops
- Disposal
Flooring
- Wood
- Carpet
- Tile
Bedrooms and Bathrooms
- 5 Bedrooms
- Primary Bedroom Suite
- Walk-In Closet
Laundry
- Laundry in unit
- Dryer
- Washer
Finished Basement
- Walk-Out Basement
- Basement Fills Entire Space Under The House
- Interior and Exterior Basement Entry
- Stubbed For A Bathroom
- 1 Bedroom in Basement
- Natural lighting in basement
Home Security
- Carbon Monoxide Detectors
- Fire and Smoke Detector
Outdoor Features
- Deck
- Covered patio or porch
- Fire Pit
- Exterior Lighting
- Rain Gutters
Location
- Property is near public transit
Schools
- Heritage Elementary School
- Mountain Ridge Middle School
- Mountain Vista High School
Utilities
- Forced Air Heating and Cooling System
- Heating System Uses Natural Gas
- Gas Water Heater
- High Speed Internet
- Phone Connected
- Cable TV Available
Listing and Financial Details
- Exclusions: MyQ Garage Door Sensors, Staging Items and Furniture
- Assessor Parcel Number R0408713
Community Details
Overview
- Association fees include ground maintenance, road maintenance, snow removal
- Hrca Association, Phone Number (303) 791-2500
- Highlands Ranch Subdivision
- Property is near a preserve or public land
- Greenbelt
Amenities
- Clubhouse
Recreation
- Tennis Courts
- Community Playground
- Fitness Center
- Community Pool
- Community Spa
- Park
- Trails
Ownership History
Purchase Details
Home Financials for this Owner
Home Financials are based on the most recent Mortgage that was taken out on this home.Purchase Details
Home Financials for this Owner
Home Financials are based on the most recent Mortgage that was taken out on this home.Purchase Details
Home Financials for this Owner
Home Financials are based on the most recent Mortgage that was taken out on this home.Purchase Details
Home Financials for this Owner
Home Financials are based on the most recent Mortgage that was taken out on this home.Purchase Details
Home Financials for this Owner
Home Financials are based on the most recent Mortgage that was taken out on this home.Purchase Details
Purchase Details
Similar Homes in the area
Home Values in the Area
Average Home Value in this Area
Purchase History
| Date | Buyer | Sale Price | Title Company |
|---|---|---|---|
| Turner Brandon | $1,125,000 | Wfg National Title | |
| Grooms Gary Martin | -- | Land Title Guarantee Company | |
| Grooms Gary M | -- | None Available | |
| Grooms Gary M | $510,000 | Security Title | |
| Stearman Robert S | $450,000 | Title America | |
| Fisher Joseph T | $397,500 | -- | |
| Sanford Homes Colo | $185,200 | -- |
Mortgage History
| Date | Status | Borrower | Loan Amount |
|---|---|---|---|
| Open | Turner Brandon | $900,000 | |
| Previous Owner | Grooms Gary Martin | $581,250 | |
| Previous Owner | Grooms Gary M | $50,000 | |
| Previous Owner | Grooms Gary M | $360,000 | |
| Previous Owner | Grooms Gary M | $50,000 | |
| Previous Owner | Grooms Gary M | $232,000 | |
| Previous Owner | Grooms Gary M | $240,000 | |
| Previous Owner | Stearman Robert S | $360,000 | |
| Previous Owner | Fisher Joe | $25,000 |
Property History
| Date | Event | Price | Change | Sq Ft Price |
|---|---|---|---|---|
| 09/08/2023 09/08/23 | Sold | $1,125,000 | +2.3% | $303 / Sq Ft |
| 08/19/2023 08/19/23 | Pending | -- | -- | -- |
| 08/17/2023 08/17/23 | For Sale | $1,100,000 | -- | $296 / Sq Ft |
Tax History Compared to Growth
Tax History
| Year | Tax Paid | Tax Assessment Tax Assessment Total Assessment is a certain percentage of the fair market value that is determined by local assessors to be the total taxable value of land and additions on the property. | Land | Improvement |
|---|---|---|---|---|
| 2024 | $6,583 | $73,540 | $16,330 | $57,210 |
| 2023 | $5,941 | $73,540 | $16,330 | $57,210 |
| 2022 | $3,988 | $50,600 | $12,380 | $38,220 |
| 2021 | $4,147 | $50,600 | $12,380 | $38,220 |
| 2020 | $4,470 | $48,200 | $11,610 | $36,590 |
| 2019 | $4,487 | $48,200 | $11,610 | $36,590 |
| 2018 | $4,115 | $43,540 | $11,050 | $32,490 |
| 2017 | $3,747 | $43,540 | $11,050 | $32,490 |
| 2016 | $3,811 | $43,470 | $10,630 | $32,840 |
| 2015 | $3,893 | $43,470 | $10,630 | $32,840 |
| 2014 | $3,430 | $35,360 | $10,030 | $25,330 |
Agents Affiliated with this Home
-
Bob Miner

Seller's Agent in 2023
Bob Miner
RE/MAX
(303) 638-9033
37 in this area
167 Total Sales
-
Ryan Anderson

Buyer's Agent in 2023
Ryan Anderson
eXp Realty, LLC
(303) 523-4364
2 in this area
141 Total Sales
Map
Source: REcolorado®
MLS Number: 8701034
APN: 2229-131-04-026
- 9956 Candlewood Ln
- 3314 Astorbrook Cir
- 10039 Heatherwood Place
- 3416 Hawthorne Dr
- 9624 Dunning Cir
- 9628 Dunning Cir
- 2950 Wyecliff Ln
- 9603 Dunning Cir
- 10358 Kelliwood Way
- 9785 Gatesbury Cir
- 3384 Cranston Cir
- 9781 Dunning Cir
- 9889 Aftonwood St
- 10253 Fairgate Way
- 3390 Cranston Cir
- 9753 Gatesbury Cir
- 2891 Canyon Crest Dr
- 3389 Cranston Cir
- 3368 Cranston Cir
- 9791 Dunning Cir
- 9967 Candlewood Ln
- 9973 Candlewood Ln
- 9963 Candlewood Ln
- 9977 Candlewood Ln
- 9972 Candlewood Ln
- 9964 Candlewood Ln
- 9981 Candlewood Ln
- 9955 Candlewood Ln
- 9973 Heatherwood Ln
- 9985 Candlewood Ln
- 9941 Candlewood Ct
- 9948 Candlewood Ln
- 9965 Heatherwood Ln
- 9937 Candlewood Ct
- 9989 Candlewood Ln
- 9961 Heatherwood Ln
- 9944 Candlewood Ln
- 9946 Candlewood Ct
- 9929 Candlewood Ct
- 9936 Candlewood Ct

