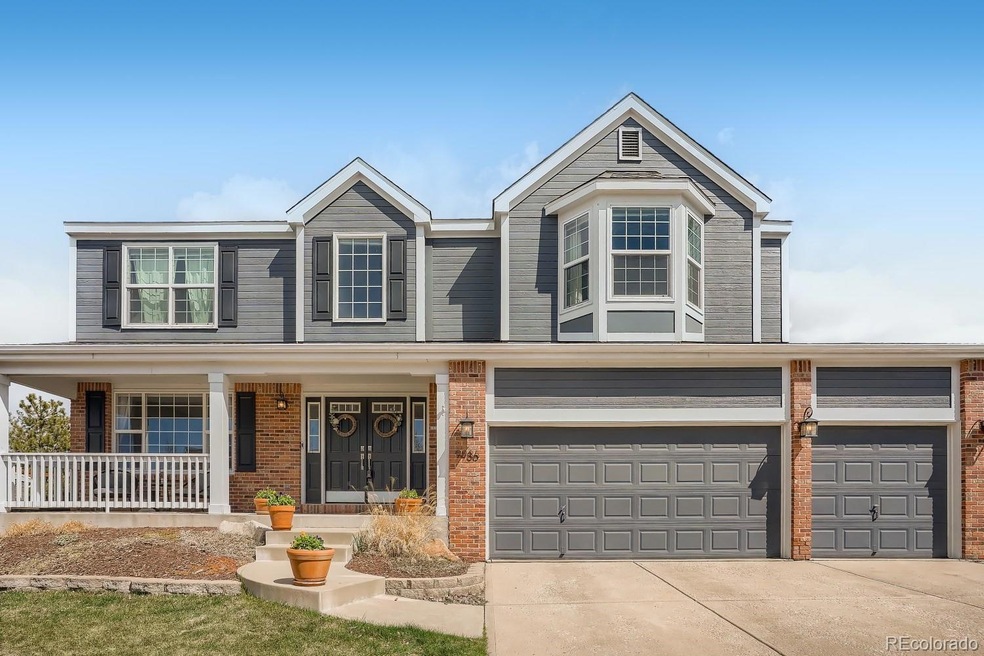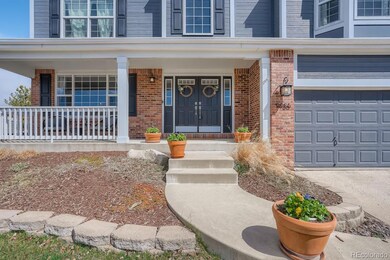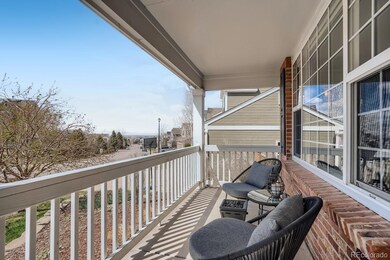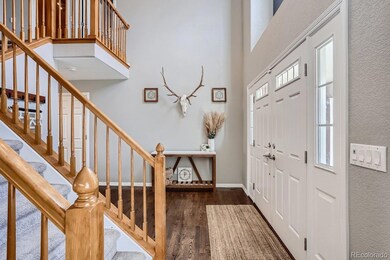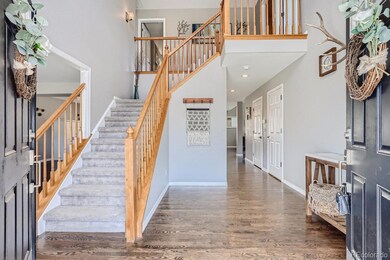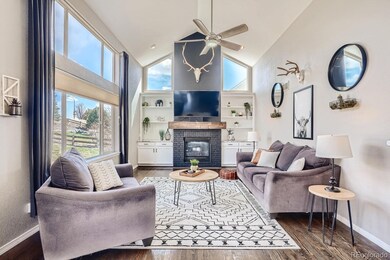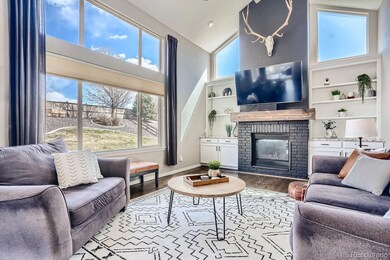
9986 Hawthorne St Highlands Ranch, CO 80126
Northridge NeighborhoodEstimated Value: $961,082 - $1,004,000
Highlights
- Fitness Center
- Primary Bedroom Suite
- Mountain View
- Heritage Elementary School Rated A
- Open Floorplan
- Clubhouse
About This Home
As of May 2022Beautifully Updated and Rare 1/4 Acre Lot! 4 Bedroom, Finished Basement, 4 Bathroom home nestled on a family friendly cul-de-sac in the heart of Highlands Ranch! Features of this extraordinary home include - $70k Kitchen remodel, updated flooring, newer roof/exterior paint, newer tankless HW heater, new premium carpet/pad (upper level) in Fall 2021, oversized 3-car Garage and More! This home showcases an inviting front porch and grand 2-story Foyer, extensive hardwood flooring, sophisticated Living/Dining Room perfect for hosting family gatherings, convenient main floor Bedroom or Home Office workspace w/adjacent 3/4 Bathroom plus an open concept Family Room complete w/vaulted ceilings, cozy fireplace and built-ins. No expense was spared in the updated Kitchen outfitted w/custom cabinetry, pantry, island/breakfast bar, granite counters, tile backsplash, updated lighting, stainless appliances-gas cooktop w/pot filler, wine/beverage refrigerator plus eating area w/access to the outdoor deck. 3-car oversized attached Garage! The upper level living area features high-end carpet/pad, 2 generously sized secondary Bedrooms each w/en-suite Jack & Jill style Bathroom, Laundry Room plus a spacious Primary Suite w/walk-in closet, stunning mountain views, ample room for sitting area and en-suite 5-piece Bathroom w/heated tile flooring, frameless glass shower and soaking tub. The Finished Basement offers 989 SF of additional living space featuring a Bonus/Media Room, Bathroom and tons of storage. Cul-de-sac location, 1/4 acre lot, mature landscaping, lush gardens and a private fenced yard w/deck provide the perfect outdoor oasis for entertaining or casual living. Enjoy 4 state of the art recreational centers featuring fitness, pools, camps, tennis and more! Excellent location w/convenient access to area schools, parks, shopping, dining plus miles of walking/biking trails steps from your front door. There is no better way to brighten your future than in this exquisite home.
Home Details
Home Type
- Single Family
Est. Annual Taxes
- $4,002
Year Built
- Built in 2000
Lot Details
- 0.26 Acre Lot
- Cul-De-Sac
- West Facing Home
- Property is Fully Fenced
- Landscaped
- Front and Back Yard Sprinklers
- Private Yard
- Property is zoned PDU
HOA Fees
- $52 Monthly HOA Fees
Parking
- 3 Car Attached Garage
- Dry Walled Garage
- Smart Garage Door
Home Design
- Brick Exterior Construction
- Slab Foundation
- Frame Construction
- Composition Roof
- Wood Siding
Interior Spaces
- 2-Story Property
- Open Floorplan
- Wet Bar
- Sound System
- Built-In Features
- Vaulted Ceiling
- Ceiling Fan
- Gas Log Fireplace
- Window Treatments
- Entrance Foyer
- Smart Doorbell
- Family Room with Fireplace
- Mountain Views
- Finished Basement
- Interior Basement Entry
- Attic Fan
- Laundry in unit
Kitchen
- Eat-In Kitchen
- Oven
- Cooktop with Range Hood
- Microwave
- Dishwasher
- Wine Cooler
- Kitchen Island
- Granite Countertops
- Disposal
Flooring
- Wood
- Carpet
- Tile
Bedrooms and Bathrooms
- Primary Bedroom Suite
- Walk-In Closet
- Jack-and-Jill Bathroom
Home Security
- Home Security System
- Smart Thermostat
- Fire and Smoke Detector
Eco-Friendly Details
- Smoke Free Home
Outdoor Features
- Deck
- Covered patio or porch
Schools
- Heritage Elementary School
- Mountain Ridge Middle School
- Mountain Vista High School
Utilities
- Forced Air Heating and Cooling System
- Natural Gas Connected
- Tankless Water Heater
Listing and Financial Details
- Exclusions: Washer/dryer, all soft drapery panels and wall-mounted televisions throughout, Garage freezer, refrigerator, work bench/tools and gun safe. Wifi smart controllers attached to walls throughout the home plus seller's personal possessions.
- Assessor Parcel Number R0408639
Community Details
Overview
- Association fees include ground maintenance, snow removal
- Hrca Association, Phone Number (303) 471-8856
- Visit Association Website
- Highlands Ranch Subdivision
- The community has rules related to covenants, conditions, and restrictions
Amenities
- Clubhouse
Recreation
- Tennis Courts
- Community Playground
- Fitness Center
- Community Pool
- Park
- Trails
Ownership History
Purchase Details
Home Financials for this Owner
Home Financials are based on the most recent Mortgage that was taken out on this home.Purchase Details
Home Financials for this Owner
Home Financials are based on the most recent Mortgage that was taken out on this home.Purchase Details
Home Financials for this Owner
Home Financials are based on the most recent Mortgage that was taken out on this home.Purchase Details
Purchase Details
Similar Homes in the area
Home Values in the Area
Average Home Value in this Area
Purchase History
| Date | Buyer | Sale Price | Title Company |
|---|---|---|---|
| Papp Michael Robert | -- | Land Title Guarantee Co | |
| Papp Michael Robert | $549,000 | Canyon Title | |
| Majeau Bernard H | $321,321 | Land Title | |
| Sanford Homes Colo | -- | -- | |
| South Platte Co | $178,100 | -- |
Mortgage History
| Date | Status | Borrower | Loan Amount |
|---|---|---|---|
| Open | Papp Mlchael Robert | $596,850 | |
| Closed | Papp Michael Robert | $484,350 | |
| Previous Owner | Papp Michael Robert | $493,350 | |
| Previous Owner | Majeau Bernard H | $145,000 | |
| Previous Owner | Majeau Bernard H | $212,000 | |
| Previous Owner | Majeau Bernard H | $79,000 | |
| Previous Owner | Majeau Bernard H | $266,400 | |
| Previous Owner | Majeau Bernard H | $13,500 | |
| Previous Owner | Majeau Bernard H | $288,000 | |
| Previous Owner | Majeau Bernard H | $267,000 | |
| Previous Owner | Alexander Majeau Cheryl C | $38,000 | |
| Previous Owner | Majeau Bernard H | $252,700 |
Property History
| Date | Event | Price | Change | Sq Ft Price |
|---|---|---|---|---|
| 05/05/2022 05/05/22 | Sold | $1,000,000 | +17.6% | $267 / Sq Ft |
| 04/10/2022 04/10/22 | Pending | -- | -- | -- |
| 04/07/2022 04/07/22 | For Sale | $850,000 | -- | $227 / Sq Ft |
Tax History Compared to Growth
Tax History
| Year | Tax Paid | Tax Assessment Tax Assessment Total Assessment is a certain percentage of the fair market value that is determined by local assessors to be the total taxable value of land and additions on the property. | Land | Improvement |
|---|---|---|---|---|
| 2024 | $5,625 | $63,360 | $13,430 | $49,930 |
| 2023 | $5,615 | $63,360 | $13,430 | $49,930 |
| 2022 | $3,848 | $42,120 | $9,710 | $32,410 |
| 2021 | $4,002 | $42,120 | $9,710 | $32,410 |
| 2020 | $3,630 | $39,140 | $7,000 | $32,140 |
| 2019 | $3,643 | $39,140 | $7,000 | $32,140 |
| 2018 | $3,346 | $35,400 | $7,690 | $27,710 |
| 2017 | $3,046 | $35,400 | $7,690 | $27,710 |
| 2016 | $2,992 | $34,130 | $7,930 | $26,200 |
| 2015 | $1,528 | $34,130 | $7,930 | $26,200 |
| 2014 | $1,385 | $28,560 | $5,730 | $22,830 |
Agents Affiliated with this Home
-
Steve Nickerson

Seller's Agent in 2022
Steve Nickerson
Real Broker, LLC DBA Real
(303) 885-5675
18 in this area
210 Total Sales
-

Buyer's Agent in 2022
Matthew Purdy
Redfin Corporation
(970) 347-9387
Map
Source: REcolorado®
MLS Number: 7564168
APN: 2229-131-06-023
- 10039 Heatherwood Place
- 9956 Candlewood Ln
- 3314 Astorbrook Cir
- 3416 Hawthorne Dr
- 10358 Kelliwood Way
- 9785 Gatesbury Cir
- 9889 Aftonwood St
- 9624 Dunning Cir
- 9867 Aftonwood St
- 9628 Dunning Cir
- 9753 Gatesbury Cir
- 10253 Fairgate Way
- 9603 Dunning Cir
- 9781 Dunning Cir
- 9855 Chatswood Trail
- 3384 Cranston Cir
- 2950 Wyecliff Ln
- 9791 Dunning Cir
- 3390 Cranston Cir
- 3368 Cranston Cir
- 9986 Hawthorne St
- 9982 Hawthorne St
- 9988 Hawthorne St
- 9978 Hawthorne St
- 9990 Hawthorne St
- 9985 Hawthorne St
- 9989 Hawthorne St
- 9974 Hawthorne St
- 9987 Hawthorne St
- 9970 Hawthorne St
- 9960 Heatherwood Ln
- 9994 Heatherwood Ln
- 9964 Heatherwood Ln
- 10022 Heatherwood Ln
- 9968 Heatherwood Ln
- 9984 Heatherwood Ln
- 9976 Heatherwood Ln
- 10028 Heatherwood Ln
- 9966 Hawthorne St
- 10035 Heatherwood Place
