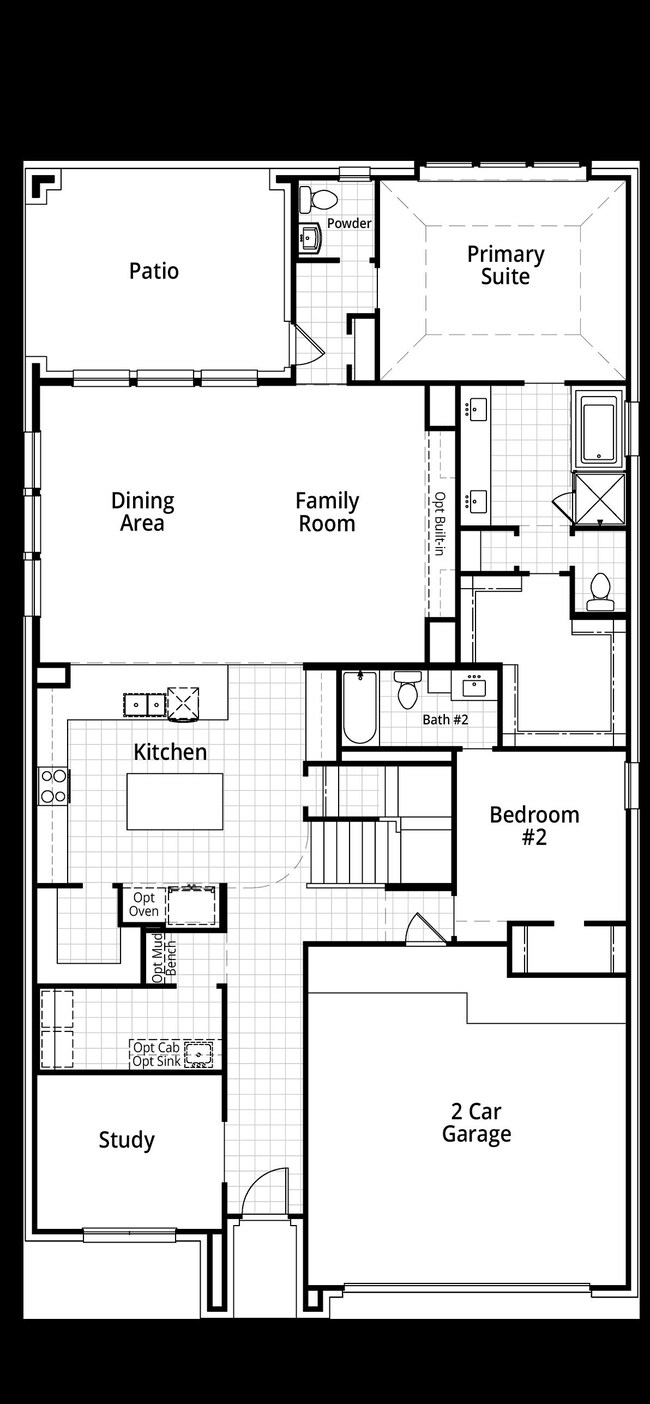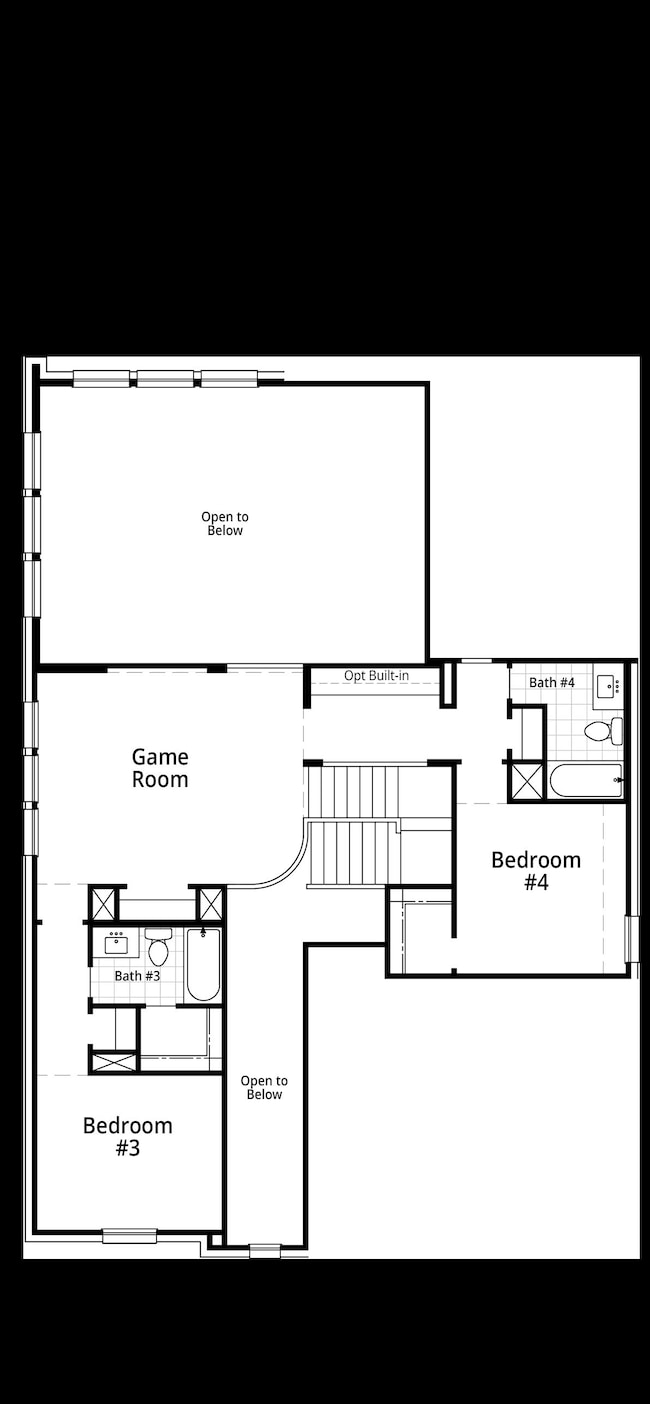
Plan Grafton Katy, TX 77493
Elyson NeighborhoodEstimated payment $3,720/month
Total Views
319
4
Beds
4.5
Baths
3,080
Sq Ft
$185
Price per Sq Ft
Highlights
- New Construction
- Community Pool
- Trails
- Stockdick Junior High School Rated A
About This Home
Elyson is not only one of the Nation’s Top Selling Master planned communities it is also an exciting, family-friendly, beautiful way of life set among the wildflower on 3,600 acres of pristine Katy Prairie. Miles of trails connect distinctive, masterfully crafted homes to budding parks and scenic stretches of open space. You’ll find a place where sporty meets social at our community centers, featuring several pools and fitness centers. Your family will also have the academic advantage of the highly rated Katy ISD.
Home Details
Home Type
- Single Family
Parking
- 2 Car Garage
Home Design
- New Construction
- Ready To Build Floorplan
- Plan Grafton
Interior Spaces
- 3,080 Sq Ft Home
- 2-Story Property
Bedrooms and Bathrooms
- 4 Bedrooms
Community Details
Overview
- Actively Selling
- Built by Highland Homes
- Elyson: 55Ft. Lots Subdivision
Recreation
- Community Pool
- Trails
Sales Office
- 7306 Prairie Lakeshore Ln.
- Katy, TX 77493
- 972-505-3187
Office Hours
- Mon - Sat: 10:00am - 6:00pm, Sun: 12:00pm - 6:00pm
Map
Create a Home Valuation Report for This Property
The Home Valuation Report is an in-depth analysis detailing your home's value as well as a comparison with similar homes in the area
Similar Homes in Katy, TX
Home Values in the Area
Average Home Value in this Area
Property History
| Date | Event | Price | Change | Sq Ft Price |
|---|---|---|---|---|
| 06/30/2025 06/30/25 | Price Changed | $568,990 | -3.1% | $185 / Sq Ft |
| 06/12/2025 06/12/25 | For Sale | $586,990 | -- | $191 / Sq Ft |
Nearby Homes
- 7306 Prairie Lakeshore Ln
- 7122 Rustic Forest Dr
- 7315 Prairie Lakeshore Ln
- 7435 Indigo Garden Ct
- 7407 Indigo Garden Ct
- 7159 Rustic Forest Dr
- 24806 Blooming Sunflower Trail
- 24903 Blooming Sunflower Trail
- 7810 Ashy Sunflower Ln
- 7111 Hawkcrest Ln
- 7131 Hawkcrest Ln
- 7127 Hawkcrest Ln
- 7115 Hawkcrest Ln
- 7306 Prairie Lakeshore Ln
- 7126 Hawkcrest Ln
- 7306 Prairie Lakeshore Ln
- 24422 Celestial Lily Dr
- 24422 Celestial Lily Dr
- 7315 Prairie Lakeshore Ln
- 7315 Prairie Lakeshore Ln
- 6714 Barrington Creek Trace
- 23935 Birchwood Lake Ln
- 6906 Montclair Colony Trail
- 23611 Blackhaw Blossom Ln
- 23826 Northwood Terrace Ln
- 6822 Barrington Creek Trace
- 6723 Widdenbrook Trace
- 6019 Bristlegrass Ln
- 6210 Glenwick Park Rd
- 6223 Milbridge Creek Ln
- 7014 Anacua Berry Cir
- 23330 Wise Walk Dr
- 7015 Anacua Berry Cir
- 23315 Wise Walk Dr
- 23330 Spring Genesis Ln
- 6023 Bristol Spur Ln
- 5958 First Blush Dr
- 23235 Spring Genesis Ln
- 23919 Cedar Glade Ln
- 22700 Elyson Falls Dr


