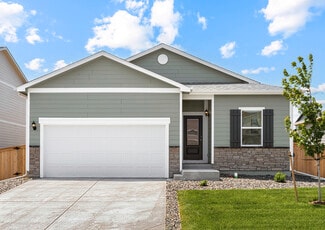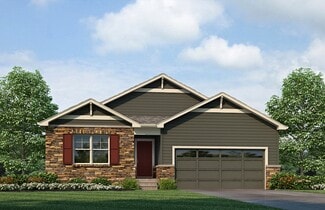$499,000
- 3 Beds
- 2.5 Baths
- 2,269 Sq Ft
1228 Argali Dr, Severance, CO 80550
Woo! Back on the market and ready for you, so let me tell you every reason I love this house... The luxury of being minutes away from the Northern Colorado hubs, without the Fort Collins, Windsor or Timnath price tag. There are also no "plan to update later" plans, because it's ready now - and has been designed for everyday use and entertaining, from quartz countertops in the kitchen to movie

Taylor Kyner
eXp Realty, LLC
(970) 744-7128


























