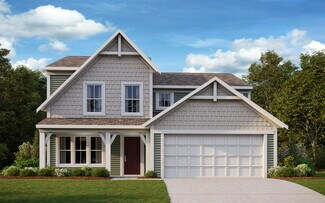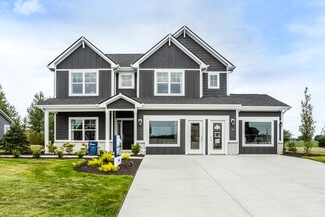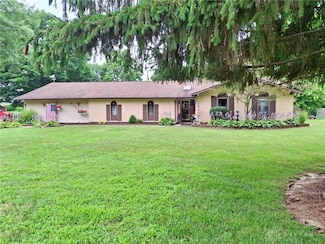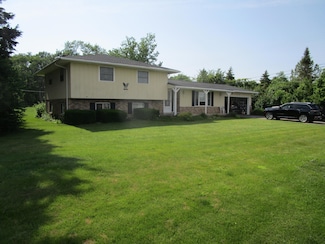$327,000
- 3 Beds
- 2 Baths
- 1,532 Sq Ft
3005 Vervain Way, Tipp City, OH 45371
OUTSTANDING TURN-KEY READY 3-Bedroom, 2-Bath 1-Story on a Beautifully Landscaped Corner Lot in the Sought After Carriage Trails Subdivision! Spacious Open Great Room and Split Bedroom Concept! Spacious Primary Bedroom Suite at the Rear of the House Boasting a Roomy Bath with Large Shower and Walk-In Closet! Two Charming Front Bedrooms and Hall Bath with Tub Shower! A Bright Cheery Kitchen with

Mary Couser
Galbreath REALTORS
(937) 795-8181













































