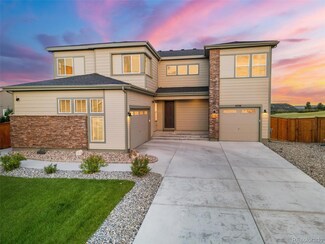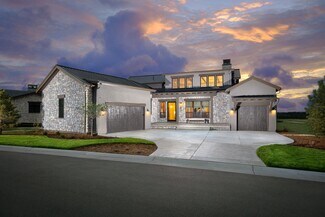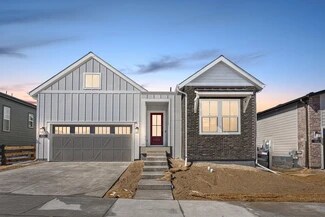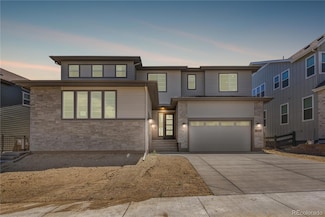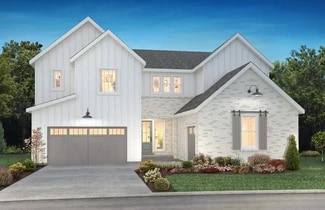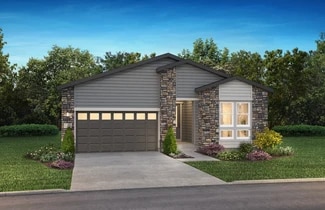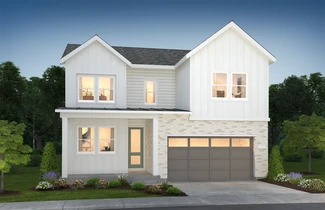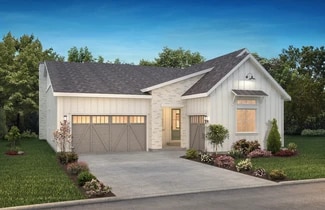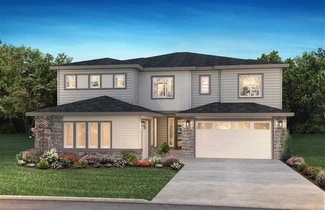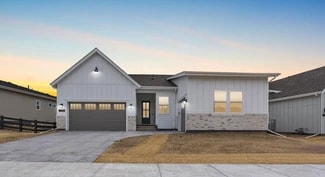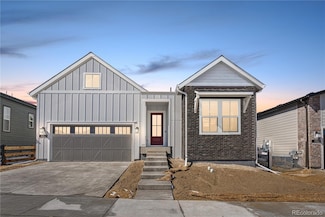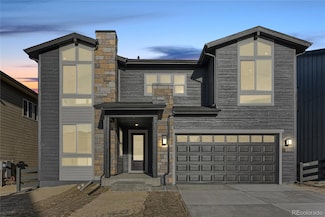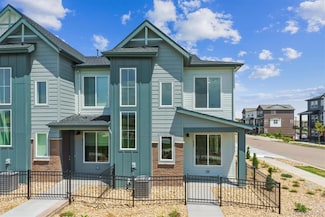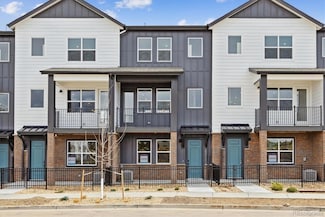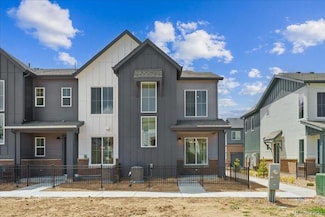$1,290,000 New Construction
- 5 Beds
- 4.5 Baths
- 3,468 Sq Ft
6358 Rockingham Ct, Castle Pines, CO 80108
At the edge of a quiet cul-de-sac At the edge of a quiet cul-de-sac in Castle Pines sought-after Skyline Ridge subdivision, where open fields stretch toward the mountains and the sky never feels out of reach, 6358 Rockingham Court stands as a rare blend of elevated design, everyday comfort, and unforgettable views.Here, the backdrop is everything—the covered deck becomes a front-row seat to

Phillip Booghier
LIV Sotheby's International Realty
(720) 802-6122

