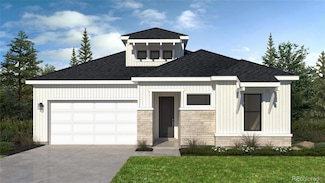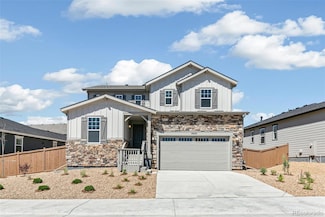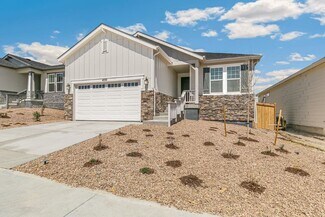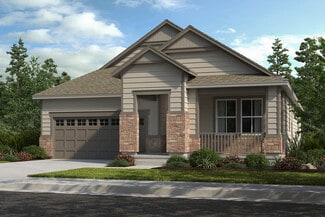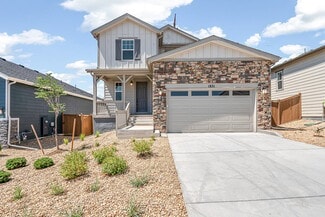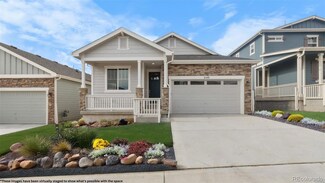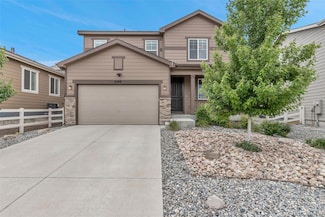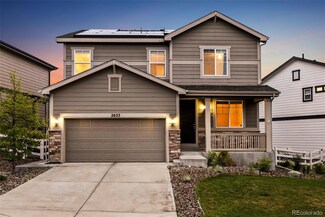$799,700 New Construction
- 3 Beds
- 2.5 Baths
- 2,113 Sq Ft
2021 Grayside Cir, Castle Rock, CO 80109
Brand New Low-Maintenance Patio Home! Available Late Summer!Castle Rock's newest 55+ active-adult community is now selling! The Elbert single-family patio home offers 2,113 finished square feet of living space featuring a distinctive exterior with black framed windows, full unfinished lower level, and a fenced rear yard with front & rear landscaping included. The main level features up
Tom Ullrich RE/MAX Professionals

