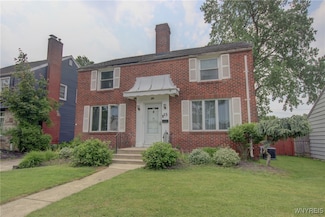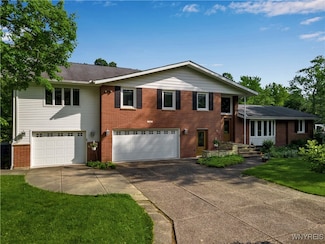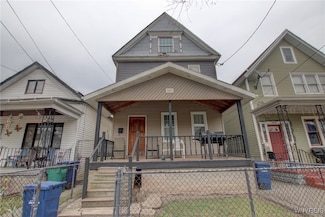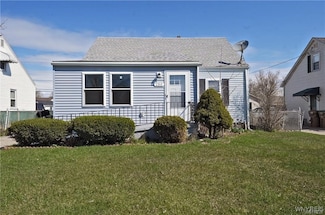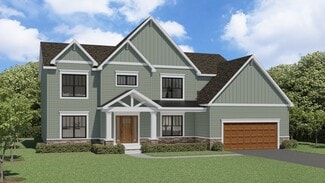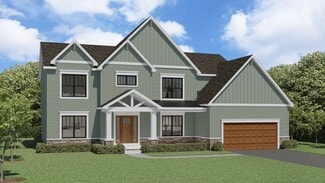$395,000 Open Sat 11AM - 1PM
- 4 Beds
- 1.5 Baths
- 1,860 Sq Ft
6023 Shoreham Dr, Lake View, NY 14085
Welcome to 6023 Shoreham, a well-maintained and spacious 4-bedroom, 1.5-bathroom home nestled in a desirable Lake View neighborhood. This home offers the perfect blend of comfort, functionality, and recent updates—ideal for families, first-time buyers, or anyone looking for a peaceful suburban retreat.Step inside to discover a bright and inviting living space, featuring new front windows
Mark Bostaph Listing by WNY Metro Roberts Realty





